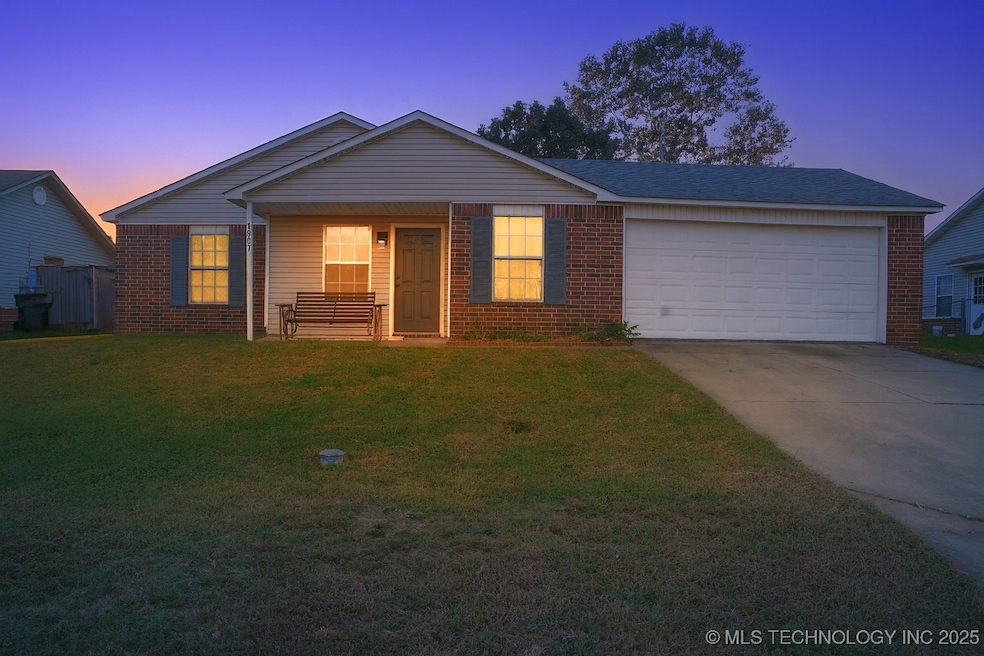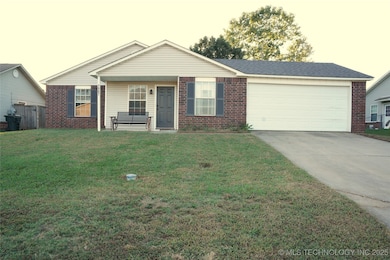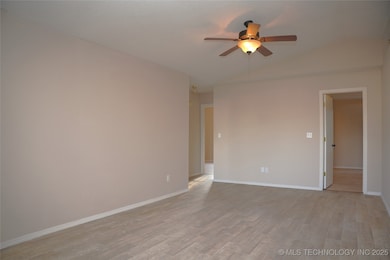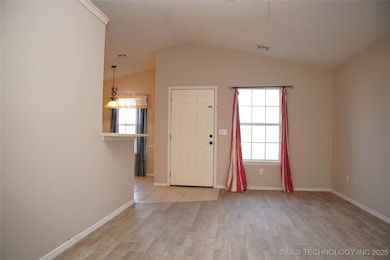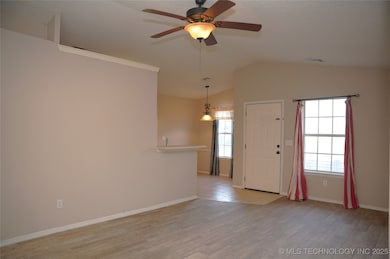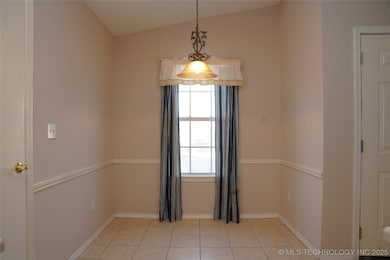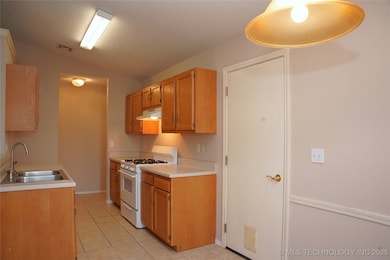1907 N Chambers Ave Claremore, OK 74017
Estimated payment $1,224/month
Highlights
- Mature Trees
- Covered Patio or Porch
- 2 Car Attached Garage
- Roosa Elementary School Rated A-
- Hiking Trails
- Tile Flooring
About This Home
Welcome to 1907 N Chambers Avenue, a move-in-ready 3-bedroom, 2-bathroom home nestled in a quiet,
family-friendly neighborhood. Built in 2002, this single-story ranch-style residence offers 1,176 sq ft of
comfortable living space on a generous 8,708 sq ft lot (all information per county records). Offering an open-concept layout with spacious living and dining areas, fresh paint, modern feel perfect, attached 2-car garage, with an ample storage, covered patio ideal for outdoor relaxation and entertaining, partial brick and vinyl siding for low-maintenance curb appeal. Minutes from Claremore Lake enjoy fishing, boating, and scenic trails, close to Westside Elementary, Claremore Junior High, and Claremore High School, easy access to shopping, dining, and Hwy 66 Whether you're a first-time buyer or looking to downsize, this well-maintained home blends comfort,
convenience, and value. Ready for its next chapter—could it be yours
Home Details
Home Type
- Single Family
Est. Annual Taxes
- $1,316
Year Built
- Built in 2002
Lot Details
- 8,708 Sq Ft Lot
- East Facing Home
- Mature Trees
HOA Fees
- $5 Monthly HOA Fees
Parking
- 2 Car Attached Garage
Home Design
- Brick Exterior Construction
- Slab Foundation
- Wood Frame Construction
- Fiberglass Roof
- Vinyl Siding
- Asphalt
Interior Spaces
- 1,176 Sq Ft Home
- 1-Story Property
- Aluminum Window Frames
Kitchen
- Built-In Oven
- Range
- Dishwasher
- Laminate Countertops
Flooring
- Carpet
- Laminate
- Tile
Bedrooms and Bathrooms
- 3 Bedrooms
- 2 Full Bathrooms
Outdoor Features
- Covered Patio or Porch
Schools
- Roosa Elementary School
- Claremore Middle School
- Claremore High School
Utilities
- Zoned Heating and Cooling
- Heating System Uses Gas
- Gas Water Heater
- Cable TV Available
Community Details
Overview
- Greenbrier Park Subdivision
Recreation
- Hiking Trails
Map
Home Values in the Area
Average Home Value in this Area
Tax History
| Year | Tax Paid | Tax Assessment Tax Assessment Total Assessment is a certain percentage of the fair market value that is determined by local assessors to be the total taxable value of land and additions on the property. | Land | Improvement |
|---|---|---|---|---|
| 2025 | $1,316 | $14,952 | $3,504 | $11,448 |
| 2024 | $1,316 | $14,240 | $3,337 | $10,903 |
| 2023 | $1,316 | $13,562 | $3,120 | $10,442 |
| 2022 | $1,196 | $12,917 | $2,696 | $10,221 |
| 2021 | $1,086 | $12,448 | $2,750 | $9,698 |
| 2020 | $1,073 | $11,715 | $2,200 | $9,515 |
| 2019 | $1,034 | $11,167 | $2,200 | $8,967 |
| 2018 | $1,069 | $11,566 | $2,200 | $9,366 |
| 2017 | $1,054 | $11,479 | $2,200 | $9,279 |
| 2016 | $1,051 | $11,198 | $2,200 | $8,998 |
| 2015 | $1,016 | $10,959 | $2,200 | $8,759 |
| 2014 | $925 | $10,979 | $2,200 | $8,779 |
Property History
| Date | Event | Price | List to Sale | Price per Sq Ft | Prior Sale |
|---|---|---|---|---|---|
| 10/21/2025 10/21/25 | For Sale | $210,000 | +116.5% | $179 / Sq Ft | |
| 09/05/2014 09/05/14 | Sold | $97,000 | -0.9% | $82 / Sq Ft | View Prior Sale |
| 04/13/2014 04/13/14 | Pending | -- | -- | -- | |
| 04/13/2014 04/13/14 | For Sale | $97,872 | -- | $83 / Sq Ft |
Purchase History
| Date | Type | Sale Price | Title Company |
|---|---|---|---|
| Warranty Deed | $97,000 | -- | |
| Warranty Deed | $97,000 | Allegiance Title & Escrow | |
| Warranty Deed | $86,000 | -- | |
| Warranty Deed | $13,500 | -- |
Mortgage History
| Date | Status | Loan Amount | Loan Type |
|---|---|---|---|
| Open | $95,243 | FHA |
Source: MLS Technology
MLS Number: 2544586
APN: 660080166
- 1112 W 20th St
- 1012 W 22nd St
- 1005 W 23rd St
- 1908 N Chambers Terrace
- 1503 Cedarwood Dr
- 1506 Cedarwood Dr
- 1505 Cedarwood Dr
- 1504 Cedarwood Dr
- 1507 Cedarwood Dr
- 1605 Pinecrest Dr
- 1603 Pinecrest Dr
- 2020 Valley View Dr
- 1509 Pinecrest Dr
- 825 W 23rd St N
- 817 W 24th St N
- 1606 N Chambers Terrace
- Plan 3728 at Estates at Forest Park
- Marshall M Plan at Estates at Forest Park
- Plan 3769 at Estates at Forest Park
- Plan 3748 at Estates at Forest Park
- 1400 W Blue Starr Dr
- 800 Highland Ct
- 2107 Cornerstone Ave Unit A
- 19805 S Lake Dr
- 13704 E Anderson Dr
- 13856 E Anderson Dr
- 1903 S Lubbock Dr
- 3306 Harbour Town
- 3304 Harbour Town
- 2404 Pheasant Dr
- 2500 Frederick Rd
- 10134 E King Place
- 13565 U S 169
- 8916 N 155th E Ave
- 15410 E 87th St N
- 15006 E 87th Place N
- 955 Hamilton Falls
- 3029 Spring St
- 14700 E 88th Place N
- 10015 N Owasso Expy
