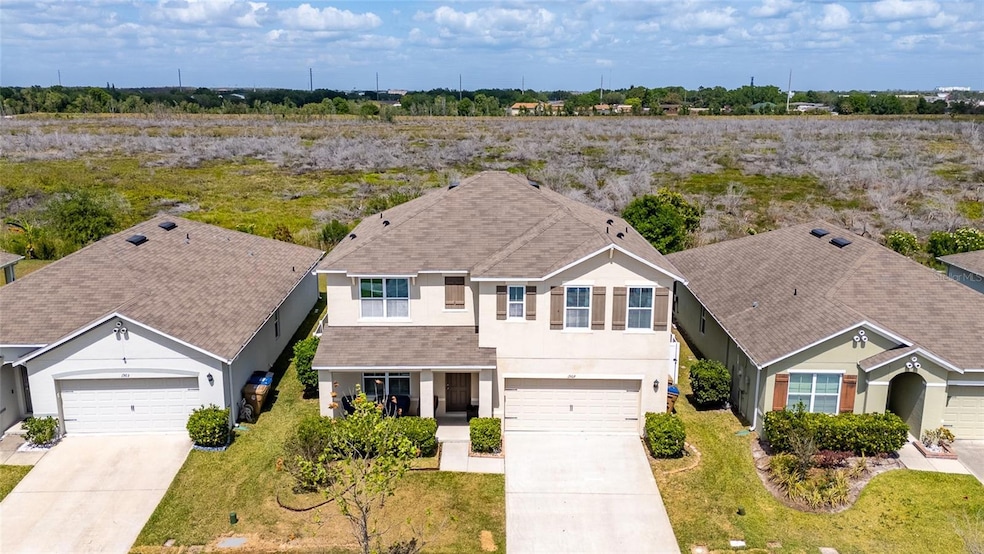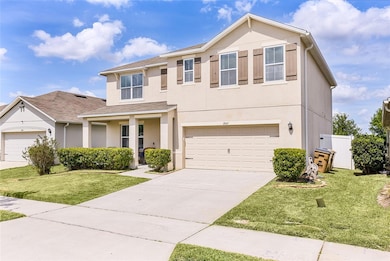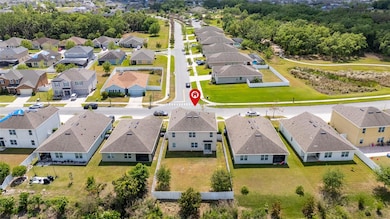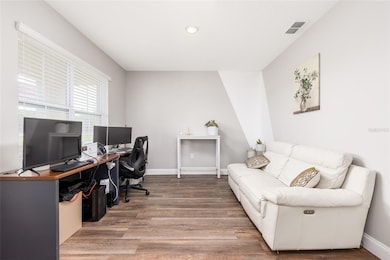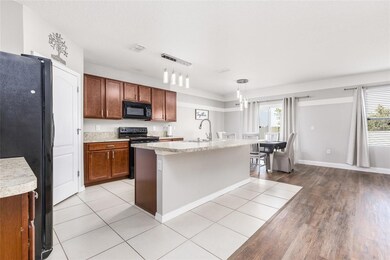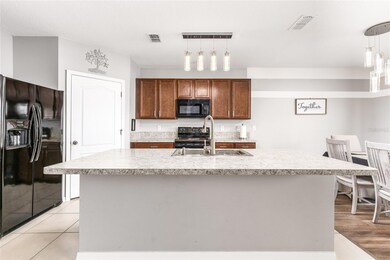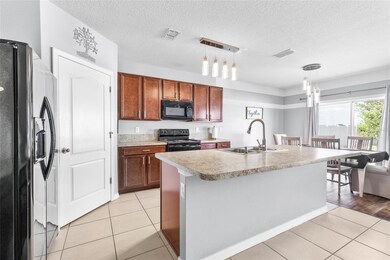1907 Partin Terrace Rd Kindred, FL 34744
Neo City NeighborhoodEstimated payment $2,868/month
Highlights
- 2 Car Attached Garage
- Laundry Room
- Central Air
- Living Room
- Ceramic Tile Flooring
- Dining Room
About This Home
Under contract-accepting backup offers. Motivated Seller! Welcome to this beautifully maintained 5-bedroom, 3-bathroom home located in the serene Kindred community of Kissimmee. Built in 2018, this spacious 2,674-square-foot residence offers the perfect blend of comfort, modern design, and convenience. As you enter, you’ll be welcomed by a bright, open layout with elegant vinyl flooring throughout the main living areas. The kitchen is outfitted with rich wood cabinetry and modern appliances, perfect for both everyday meals and entertaining. A versatile bonus room or loft provides endless possibilities and can be used as a sixth bedroom, home office, additional living space, or playroom. The primary suite is privately situated and offers a peaceful retreat with an ensuite bath and stand-up shower. The laundry room is conveniently located near the primary bedroom. Key systems, including the roof, A/C, and water heater, have been well maintained since their installation in 2018. Step outside to a large private backyard, ideal for relaxing, entertaining, or creating your own outdoor oasis. Residents of Kindred enjoy a vibrant lifestyle with access to resort-style amenities such as multiple pools, clubhouses, playgrounds, fitness facilities, sports courts, walking and biking trails, and more. A brand-new K-8 public school is also set to open in August 2025 right within the community. Centrally located between historic downtown Kissimmee and downtown St. Cloud, and just a straight shot to the Florida Turnpike, this home is close to schools, shopping centers, NeoCity, and within 30 minutes of most major theme parks. Schedule your private tour today and experience all the comfort, convenience, and community this home has to offer.
Listing Agent
EXP REALTY LLC Brokerage Phone: 407-593-0100 License #3293632 Listed on: 04/01/2025

Home Details
Home Type
- Single Family
Est. Annual Taxes
- $6,638
Year Built
- Built in 2018
Lot Details
- 6,534 Sq Ft Lot
- South Facing Home
HOA Fees
- $10 Monthly HOA Fees
Parking
- 2 Car Attached Garage
Home Design
- Bi-Level Home
- Slab Foundation
- Shingle Roof
- Block Exterior
Interior Spaces
- 2,674 Sq Ft Home
- Ceiling Fan
- Family Room
- Living Room
- Dining Room
- Microwave
- Laundry Room
Flooring
- Carpet
- Ceramic Tile
- Vinyl
Bedrooms and Bathrooms
- 5 Bedrooms
- 3 Full Bathrooms
Outdoor Features
- Rain Gutters
Schools
- Neptune Elementary School
- Neptune Middle School
- Osceola High School
Utilities
- Central Air
- Heat Pump System
Community Details
- Paul Almonte Association, Phone Number (407) 705-2190
- Kindred 100 2Nd Add Subdivision
Listing and Financial Details
- Visit Down Payment Resource Website
- Legal Lot and Block 227 / 01
- Assessor Parcel Number 36-25-29-3616-0001-2270
- $2,595 per year additional tax assessments
Map
Home Values in the Area
Average Home Value in this Area
Tax History
| Year | Tax Paid | Tax Assessment Tax Assessment Total Assessment is a certain percentage of the fair market value that is determined by local assessors to be the total taxable value of land and additions on the property. | Land | Improvement |
|---|---|---|---|---|
| 2024 | $6,351 | $287,455 | -- | -- |
| 2023 | $6,351 | $279,083 | $0 | $0 |
| 2022 | $6,101 | $270,955 | $0 | $0 |
| 2021 | $5,839 | $263,064 | $0 | $0 |
| 2020 | $5,545 | $259,432 | $0 | $0 |
| 2019 | $5,496 | $253,600 | $30,000 | $223,600 |
| 2018 | $2,523 | $30,000 | $30,000 | $0 |
Property History
| Date | Event | Price | List to Sale | Price per Sq Ft | Prior Sale |
|---|---|---|---|---|---|
| 10/29/2025 10/29/25 | Pending | -- | -- | -- | |
| 10/20/2025 10/20/25 | Price Changed | $437,900 | -0.3% | $164 / Sq Ft | |
| 09/02/2025 09/02/25 | Price Changed | $439,000 | -2.2% | $164 / Sq Ft | |
| 09/02/2025 09/02/25 | For Sale | $449,000 | 0.0% | $168 / Sq Ft | |
| 09/01/2025 09/01/25 | Off Market | $449,000 | -- | -- | |
| 08/01/2025 08/01/25 | For Sale | $449,000 | 0.0% | $168 / Sq Ft | |
| 07/31/2025 07/31/25 | Off Market | $449,000 | -- | -- | |
| 06/13/2025 06/13/25 | Price Changed | $449,000 | -2.2% | $168 / Sq Ft | |
| 04/26/2025 04/26/25 | Price Changed | $459,000 | -1.9% | $172 / Sq Ft | |
| 04/01/2025 04/01/25 | For Sale | $468,000 | +56.5% | $175 / Sq Ft | |
| 07/13/2018 07/13/18 | Sold | $298,990 | -2.6% | $115 / Sq Ft | View Prior Sale |
| 07/08/2018 07/08/18 | Pending | -- | -- | -- | |
| 05/10/2018 05/10/18 | For Sale | $306,990 | -- | $118 / Sq Ft |
Purchase History
| Date | Type | Sale Price | Title Company |
|---|---|---|---|
| Special Warranty Deed | $298,990 | Dhi Title Of Florida Inc |
Mortgage History
| Date | Status | Loan Amount | Loan Type |
|---|---|---|---|
| Open | $284,040 | New Conventional |
Source: Stellar MLS
MLS Number: S5123886
APN: 36-25-29-3616-0001-2270
- 1408 Diamond Loop Dr
- 1941 Partin Terrace Rd
- 1951 Partin Terrace Rd
- 1453 Rylee Rock Way
- 1686 Contentment Loop
- 1719 Cross Prairie Pkwy
- 1671 Contentment Loop
- 1942 Shiloh Brook St
- 1514 Diamond Loop Dr
- 1519 Diamond Loop Dr
- 1895 Hickory Bluff Rd
- 0 Neptune Rd Unit MFRO6240586
- 0 Neptune Rd Unit MFRS5125867
- 1889 Rustic Falls Dr
- 1828 Partin Terrace Rd
- 1945 Red Canyon Dr
- 1799 Ranger Highlands Rd
- 1882 Rustic Falls Dr
- 1949 Walnut Creek Dr
- 1997 Walnut Creek Dr
