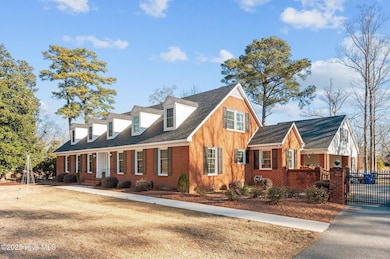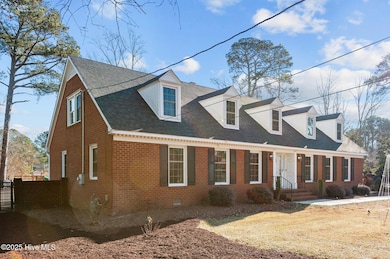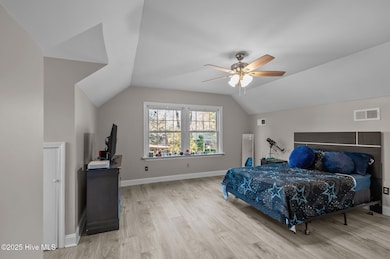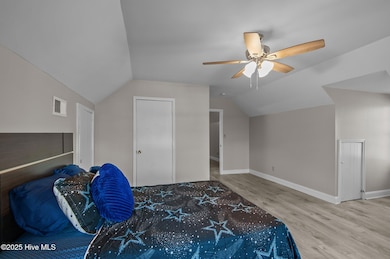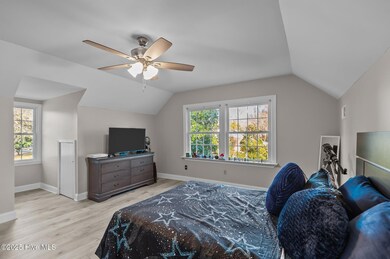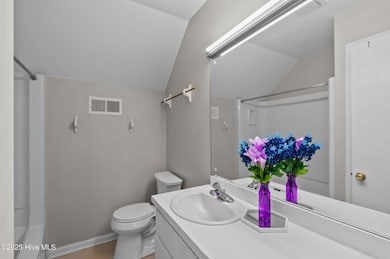1907 Pawnee Dr Kinston, NC 28504
Estimated payment $2,399/month
Highlights
- Deck
- Main Floor Primary Bedroom
- Formal Dining Room
- Wood Flooring
- No HOA
- Patio
About This Home
**Sellers are offering a $10,000.00 credit at closing!** This spacious 5-bedroom, 3-bathroom home has a lot to offer and is situated on .84-acre lot. The master bedroom, located on the first floor has a completely remodeled en-suite with a walk-in shower, new flooring and his and her vanity. The master bedroom also has access to its own deck overlooking the backyard. 2 additional bedrooms are located downstairs. The kitchen has been updated in 2024 with new cabinets, countertop and stainless-steel appliances and backsplash, along with a nice eat-in kitchen space. Formal dining and living area with gas logs that provide a great space for entertaining. Upstairs has 2 additional bedrooms, a spacious loft and an additional full bathroom and tons of storage space available. Upgrades include a new roof (2023), vinyl windows, updated HVAC units (2), downstairs 2017 & upstairs 2024 with new ductwork upstairs. Solar powered gate with opening system added in 2024. This home also features a Rinnai tankless hot water heater for added efficiency. Enjoy your time on the spacious deck, perfect for entertaining guests which includes an additional powered wheelchair lift. Convenient two-car carport and additional 2 story storage or it could be turned into whatever you need it to be that sits off carport. Call for more details!!
Home Details
Home Type
- Single Family
Est. Annual Taxes
- $1,742
Year Built
- Built in 1967
Lot Details
- 0.9 Acre Lot
- Brick Fence
- Property is zoned RA8
Home Design
- Brick Exterior Construction
- Wood Frame Construction
- Architectural Shingle Roof
- Stick Built Home
Interior Spaces
- 3,447 Sq Ft Home
- 2-Story Property
- Ceiling Fan
- Gas Log Fireplace
- Blinds
- Entrance Foyer
- Formal Dining Room
- Crawl Space
- Storage In Attic
Kitchen
- Gas Oven
- Dishwasher
Flooring
- Wood
- Tile
- Luxury Vinyl Plank Tile
Bedrooms and Bathrooms
- 5 Bedrooms
- Primary Bedroom on Main
- 3 Full Bathrooms
- Walk-in Shower
Laundry
- Laundry Room
- Dryer
- Washer
Parking
- 2 Attached Carport Spaces
- Driveway
- Paved Parking
Accessible Home Design
- Accessible Bathroom
- Exterior Wheelchair Lift
- Accessible Approach with Ramp
Eco-Friendly Details
- Energy-Efficient HVAC
Outdoor Features
- Deck
- Patio
Schools
- Lenoir County Schools Elementary And Middle School
- Lenoir County Schools High School
Utilities
- Central Air
- Heating System Uses Natural Gas
- Heat Pump System
- Natural Gas Water Heater
- Municipal Trash
Community Details
- No Home Owners Association
Listing and Financial Details
- Assessor Parcel Number 451615527713
Map
Home Values in the Area
Average Home Value in this Area
Tax History
| Year | Tax Paid | Tax Assessment Tax Assessment Total Assessment is a certain percentage of the fair market value that is determined by local assessors to be the total taxable value of land and additions on the property. | Land | Improvement |
|---|---|---|---|---|
| 2024 | $1,742 | $152,834 | $31,500 | $121,334 |
| 2023 | $2,468 | $152,834 | $31,500 | $121,334 |
| 2022 | $2,468 | $152,834 | $31,500 | $121,334 |
| 2021 | $2,468 | $152,834 | $31,500 | $121,334 |
| 2020 | $2,407 | $152,834 | $31,500 | $121,334 |
| 2019 | $2,407 | $152,834 | $31,500 | $121,334 |
| 2018 | $2,338 | $152,834 | $31,500 | $121,334 |
| 2017 | $2,346 | $152,834 | $31,500 | $121,334 |
| 2014 | $2,600 | $173,883 | $31,500 | $142,383 |
| 2013 | -- | $173,883 | $31,500 | $142,383 |
| 2011 | -- | $173,883 | $31,500 | $142,383 |
Property History
| Date | Event | Price | Change | Sq Ft Price |
|---|---|---|---|---|
| 05/16/2025 05/16/25 | Sold | $398,000 | 0.0% | $115 / Sq Ft |
| 04/04/2025 04/04/25 | Pending | -- | -- | -- |
| 04/01/2025 04/01/25 | Price Changed | $398,000 | -1.7% | $115 / Sq Ft |
| 03/27/2025 03/27/25 | For Sale | $405,000 | -4.7% | $117 / Sq Ft |
| 01/10/2025 01/10/25 | For Sale | $425,000 | +41.7% | $123 / Sq Ft |
| 05/25/2023 05/25/23 | Sold | $299,900 | 0.0% | $90 / Sq Ft |
| 04/18/2023 04/18/23 | Pending | -- | -- | -- |
| 04/18/2023 04/18/23 | For Sale | $299,900 | 0.0% | $90 / Sq Ft |
| 03/29/2023 03/29/23 | Off Market | $299,900 | -- | -- |
| 03/19/2023 03/19/23 | For Sale | $299,900 | +76.4% | $90 / Sq Ft |
| 04/25/2022 04/25/22 | Sold | $170,000 | +6.0% | $50 / Sq Ft |
| 03/25/2022 03/25/22 | Pending | -- | -- | -- |
| 03/22/2022 03/22/22 | For Sale | $160,400 | -- | $47 / Sq Ft |
Purchase History
| Date | Type | Sale Price | Title Company |
|---|---|---|---|
| Warranty Deed | $398,000 | None Listed On Document | |
| Warranty Deed | $398,000 | None Listed On Document | |
| Special Warranty Deed | -- | Wallace Morris Barwick Landis | |
| Deed | $13,000 | None Listed On Document | |
| Warranty Deed | -- | None Available | |
| Interfamily Deed Transfer | -- | None Available | |
| Gift Deed | -- | -- |
Mortgage History
| Date | Status | Loan Amount | Loan Type |
|---|---|---|---|
| Open | $298,000 | VA | |
| Closed | $298,000 | VA | |
| Previous Owner | $192,655 | New Conventional |
Source: Hive MLS
MLS Number: 100482909
APN: 451615527713
- 1909 Pawnee Dr
- 2106 Saint George Place
- 1904 Sedgefield Dr
- 1911 Pawnee Dr
- 1803 Sedgefield Dr
- 2102 Hardee Rd
- 1902 York St
- 1906 Essex St
- 2105 Dallas Dr
- 1426 N Wilshire Ct
- 1601 Cambridge Dr
- 2402 Carey Rd
- 2330 Villa Dr Unit 14a
- 2407 Sparre Dr
- 1201 Stockton Rd
- 2303 Leigh St
- 1912 Greenbriar Rd
- 1104 Pamela Dr
- 2803 Carey Rd
- 1505 Saint James Place
- 3202 Crestwood Dr Unit C
- 3219-3234 Carey Rd
- 3400 Rouse Rd
- 718 Doctors Dr
- 706 Walston Ave Unit .5
- 102 W Daniels St
- 1310 Queens Rd Unit A
- 609 Jackson Ln
- 2215 Ivy Rd
- 708 Harvey St Unit 3
- 2049 Briarwood Dr
- 806 E Caswell St
- 1105 Sycamore Rd
- 100 Wingate Dr
- 268 Gardenia St
- 4926 Pinevilla St
- 3335 Saw Mill Rd
- 34 Hampton Way
- 204 N Forbes St
- 351 Newell Rd

