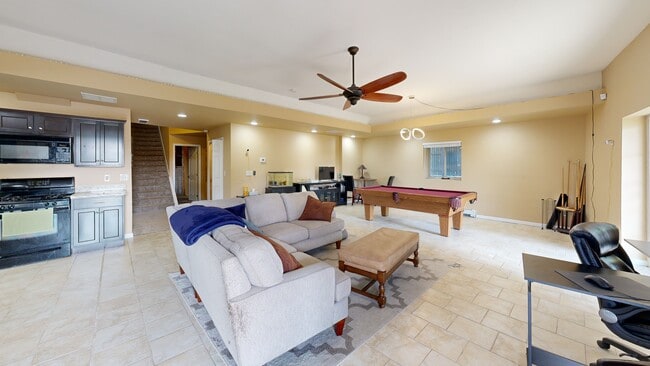
$95,000 Sold Jan 17, 2025
- 4 Beds
- 2 Baths
- 1,624 Sq Ft
- 21561 Notre Dame Dr
- Macomb, MI
Motivated Sellers...Price Reduction....Location! location! location! Awesome and beautiful, manufactured home in Westbrook Community. Enjoy this Ranch Style Home that has 4 bedrooms, 2 full bathrooms, attached 2.5 Car garage... truly a rare find in this community. All Stainless Steel kitchen appliances, Freezer in garage, and washer / dryer are included. Galley Kitchen with skylights and with
Rhonda Johnson Real Broker Birmingham





