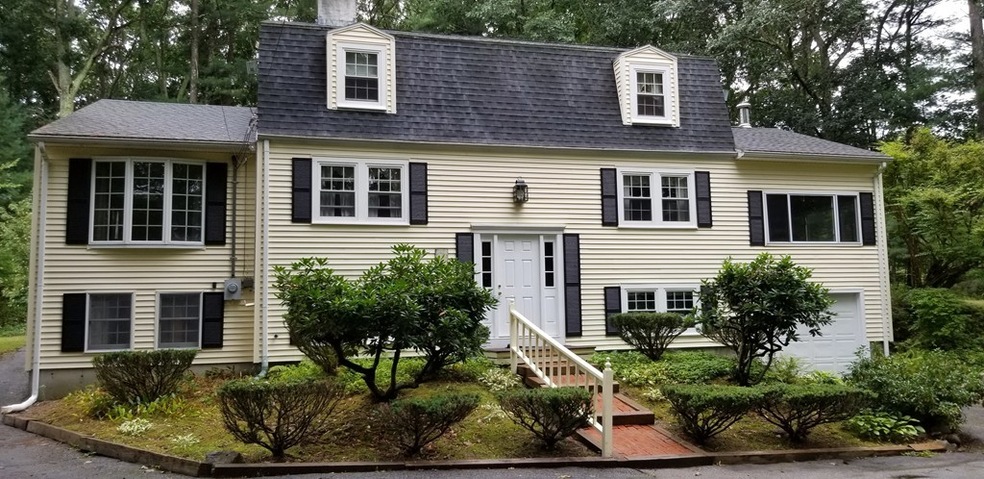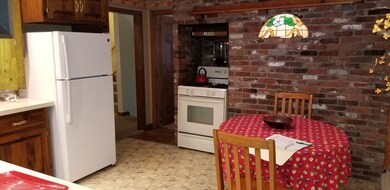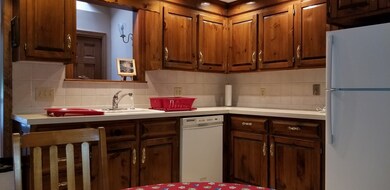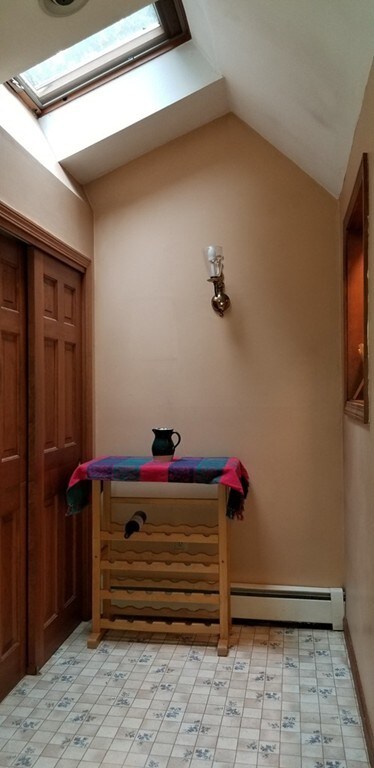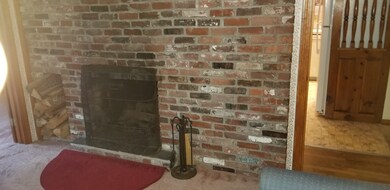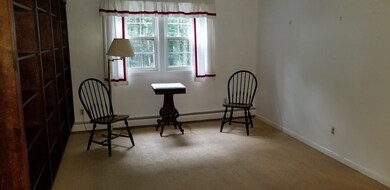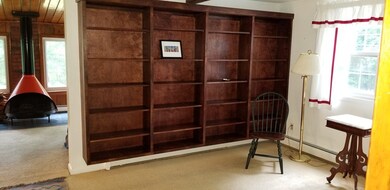
1907 Salem St North Andover, MA 01845
Highlights
- Wood Flooring
- North Andover High School Rated A-
- Patio
About This Home
As of November 2018LOOKING FOR A STARTER HOME? LOOKING FOR AN IN LAW OR AU PAIR SUITE W A STARTER HOME? This Gambrel Colonial offers lots of options and lots of living space....sitting on a country acre of land with a very traditional 4 bedroom Colonial with a Country Kitchen w exposed brick walls which go thru and into the den/office with exposed brick wall and fireplace, and a skylit pantry room adjacent to the kitchen is wonderful for storage etc and then thru the first floor spacious foyer is a front to back Living and Dining Room with built in bookcase and beamed ceiling and a front to back Sunroom/Family room with vaulted ceiling and windows all around on three sides...the Sunroom/Family room has stairs which access the lower level garage and front to back Recreation room. And then there is a mini townhouse on the left hand side of the house which can serve as an in law or au paire suite with its own separate kitchen and its own bath and a half. This is a must see and a unique opportunity!!
Home Details
Home Type
- Single Family
Est. Annual Taxes
- $8,040
Year Built
- Built in 1966
Parking
- 1 Car Garage
Flooring
- Wood
- Wall to Wall Carpet
- Tile
- Vinyl
Utilities
- Hot Water Baseboard Heater
- Heating System Uses Propane
- Propane Water Heater
- Private Sewer
Additional Features
- Range
- Patio
- Property is zoned R2
- Basement
Listing and Financial Details
- Assessor Parcel Number M:00106 B:B0012 L:00000
Ownership History
Purchase Details
Home Financials for this Owner
Home Financials are based on the most recent Mortgage that was taken out on this home.Purchase Details
Home Financials for this Owner
Home Financials are based on the most recent Mortgage that was taken out on this home.Similar Homes in North Andover, MA
Home Values in the Area
Average Home Value in this Area
Purchase History
| Date | Type | Sale Price | Title Company |
|---|---|---|---|
| Not Resolvable | $425,000 | -- | |
| Deed | $234,000 | -- |
Mortgage History
| Date | Status | Loan Amount | Loan Type |
|---|---|---|---|
| Open | $161,000 | Stand Alone Refi Refinance Of Original Loan | |
| Open | $402,000 | Stand Alone Refi Refinance Of Original Loan | |
| Closed | $403,750 | New Conventional | |
| Previous Owner | $97,000 | No Value Available | |
| Previous Owner | $101,100 | No Value Available | |
| Previous Owner | $113,000 | Purchase Money Mortgage |
Property History
| Date | Event | Price | Change | Sq Ft Price |
|---|---|---|---|---|
| 08/07/2025 08/07/25 | For Sale | $700,000 | +64.7% | $277 / Sq Ft |
| 11/15/2018 11/15/18 | Sold | $425,000 | -3.2% | $189 / Sq Ft |
| 10/16/2018 10/16/18 | Pending | -- | -- | -- |
| 09/25/2018 09/25/18 | Price Changed | $439,000 | -2.4% | $195 / Sq Ft |
| 09/13/2018 09/13/18 | For Sale | $449,900 | -- | $200 / Sq Ft |
Tax History Compared to Growth
Tax History
| Year | Tax Paid | Tax Assessment Tax Assessment Total Assessment is a certain percentage of the fair market value that is determined by local assessors to be the total taxable value of land and additions on the property. | Land | Improvement |
|---|---|---|---|---|
| 2025 | $8,040 | $714,000 | $414,500 | $299,500 |
| 2024 | $7,529 | $678,900 | $392,700 | $286,200 |
| 2023 | $7,206 | $588,700 | $331,700 | $257,000 |
| 2022 | $7,256 | $536,300 | $301,200 | $235,100 |
| 2021 | $7,072 | $499,100 | $272,900 | $226,200 |
| 2020 | $6,687 | $486,700 | $272,900 | $213,800 |
| 2019 | $6,968 | $519,600 | $272,900 | $246,700 |
| 2018 | $7,550 | $519,600 | $272,900 | $246,700 |
| 2017 | $6,409 | $448,800 | $213,900 | $234,900 |
| 2016 | $6,102 | $427,600 | $212,600 | $215,000 |
| 2015 | $6,139 | $426,600 | $209,100 | $217,500 |
Agents Affiliated with this Home
-
Matthew Quinlan

Seller's Agent in 2025
Matthew Quinlan
Classified Realty Group
(978) 827-8268
11 in this area
147 Total Sales
-
Bill Buck

Seller's Agent in 2018
Bill Buck
Stone Wall Real Estate
(978) 815-1336
6 in this area
30 Total Sales
Map
Source: MLS Property Information Network (MLS PIN)
MLS Number: 72394686
APN: NAND-000106B-000012
- 2050 Salem St
- 793 Forest St
- 197 Ingalls St
- 453 Forest St
- 54 Cedar Ln
- 2240 Turnpike St
- 3 Harvest Dr Unit 106
- 78 Mayflower Dr Unit 78
- 30 Sherwood Dr
- 82 Raleigh Tavern Ln
- 46 Foster St
- 404 Summer St
- 105 Weyland Cir
- 22 Dixey Dr
- 196-200 B1 N Main St
- 127 Tucker Farm Rd
- 166 Forest St
- 149 Bridges Ln
- 125 Lancaster Rd
- 47 Jenkins Rd
