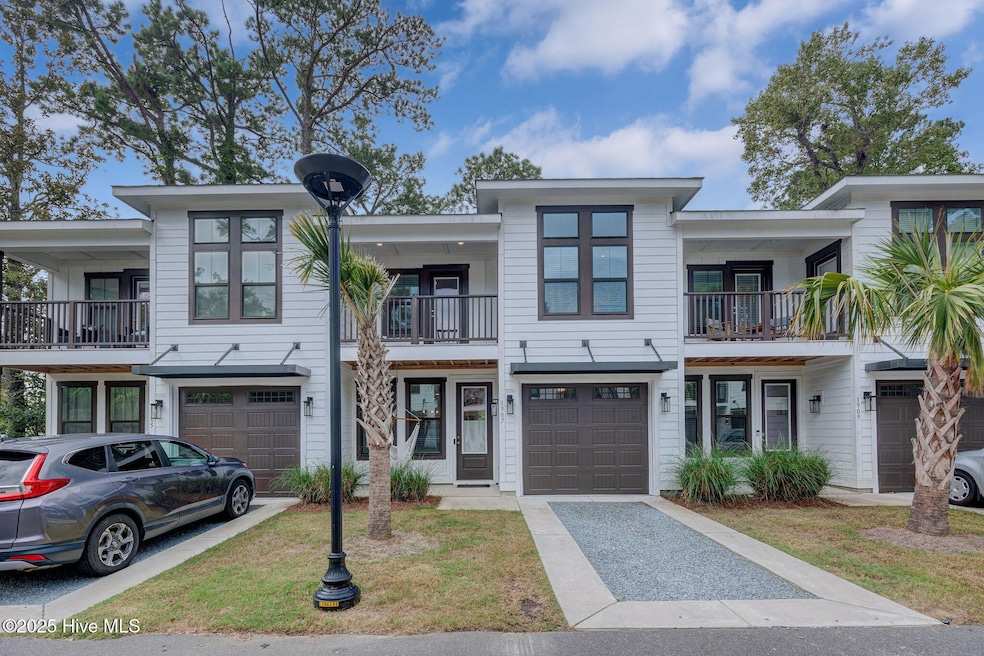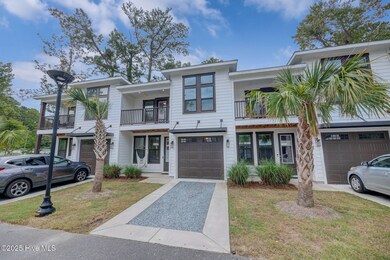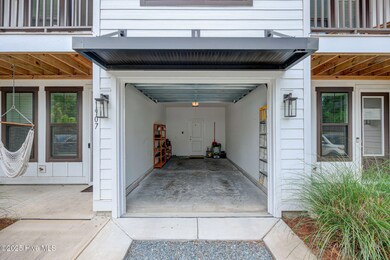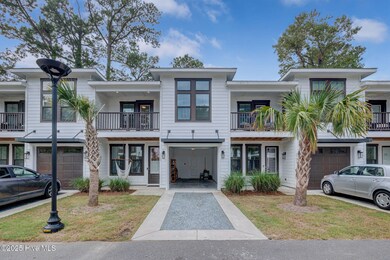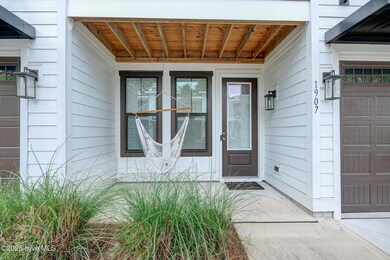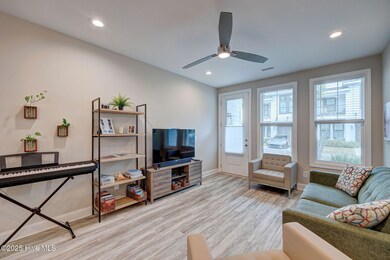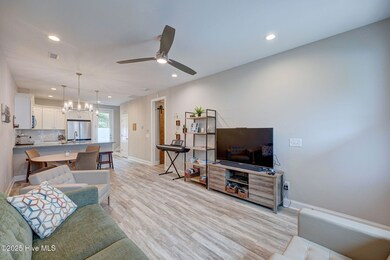1907 Seacottage Way Wilmington, NC 28403
Eastwind-Piney Acres NeighborhoodEstimated payment $2,780/month
Highlights
- Deck
- Wood Flooring
- Balcony
- John T. Hoggard High School Rated A-
- Covered Patio or Porch
- 1 Car Attached Garage
About This Home
Built in 2023, this modern 3-bedroom, 2.5-bath townhome combines stylish finishes with a low-maintenance lifestyle in one of Wilmington's most convenient locations. Sea Cottages is an exclusive 8-unit community designed for central city living with easy access to everything the area has to offer. Enjoy being just 2 minutes from UNCW, 7 minutes from Wrightsville Beach, 10 minutes to historic downtown, and 6 minutes to Mayfaire shopping and dining.Inside, the open floor plan is enhanced by upgraded LVP flooring, oak stair treads, and thoughtful high-end finishes throughout. The kitchen offers generous cabinet storage, granite countertops, and a bar with seating for four--perfect for everyday living or entertaining. Soaring 9' ceilings on the main level create an airy feel, while all bedrooms upstairs are generously sized. Two bedrooms feature private balcony access, while the primary suite boasts 10' ceilings, a spacious double-vanity bath, and a walk-in closet.Additional highlights include a large laundry room with built-in cabinetry, extra storage under the stairs, and a well-designed layout that feels both modern and functional. Outside, residents can gather in the community common area featuring picnic tables, a fire pit, and plenty of extra parking.This move-in ready home offers the perfect blend of comfort, convenience, and coastal living. Exceptionally priced for its location this is a rare opportunity at an exceptional value.HOA includes master insurance, exterior maintenance, water/sewer, trash, pest control, common areas, and landscaping. No rental restrictions. Fridge, washer/dryer convey.
Townhouse Details
Home Type
- Townhome
Est. Annual Taxes
- $2,408
Year Built
- Built in 2023
Lot Details
- 1,394 Sq Ft Lot
- Lot Dimensions are 66x24
HOA Fees
- $392 Monthly HOA Fees
Home Design
- Slab Foundation
- Wood Frame Construction
- Architectural Shingle Roof
- Stick Built Home
Interior Spaces
- 1,533 Sq Ft Home
- 2-Story Property
- Ceiling Fan
- Blinds
- Combination Dining and Living Room
- Dishwasher
Flooring
- Wood
- Carpet
- Tile
- Luxury Vinyl Plank Tile
Bedrooms and Bathrooms
- 3 Bedrooms
Laundry
- Dryer
- Washer
Home Security
- Pest Guard System
- Termite Clearance
Parking
- 1 Car Attached Garage
- Front Facing Garage
- Additional Parking
Outdoor Features
- Balcony
- Deck
- Covered Patio or Porch
Schools
- College Park Elementary School
- Williston Middle School
- Hoggard High School
Utilities
- Heat Pump System
- Co-Op Water
- Electric Water Heater
- Municipal Trash
Listing and Financial Details
- Tax Lot 2
- Assessor Parcel Number R05618-007-038-000
Community Details
Overview
- Master Insurance
- Go Property Management Association, Phone Number (910) 218-1459
- Sea Cottages Subdivision
- Maintained Community
Amenities
- Picnic Area
Map
Home Values in the Area
Average Home Value in this Area
Tax History
| Year | Tax Paid | Tax Assessment Tax Assessment Total Assessment is a certain percentage of the fair market value that is determined by local assessors to be the total taxable value of land and additions on the property. | Land | Improvement |
|---|---|---|---|---|
| 2025 | $0 | $409,100 | $75,000 | $334,100 |
| 2024 | $1,825 | $209,800 | $50,000 | $159,800 |
| 2023 | $1,825 | $50,000 | $50,000 | $0 |
Property History
| Date | Event | Price | List to Sale | Price per Sq Ft | Prior Sale |
|---|---|---|---|---|---|
| 10/07/2025 10/07/25 | Pending | -- | -- | -- | |
| 09/16/2025 09/16/25 | For Sale | $415,000 | +3.8% | $271 / Sq Ft | |
| 11/06/2023 11/06/23 | Sold | $400,000 | -2.2% | $267 / Sq Ft | View Prior Sale |
| 10/03/2023 10/03/23 | Pending | -- | -- | -- | |
| 09/14/2023 09/14/23 | Price Changed | $409,000 | -2.4% | $273 / Sq Ft | |
| 08/18/2023 08/18/23 | Price Changed | $419,000 | -4.6% | $279 / Sq Ft | |
| 03/28/2023 03/28/23 | For Sale | $439,000 | -- | $293 / Sq Ft |
Purchase History
| Date | Type | Sale Price | Title Company |
|---|---|---|---|
| Warranty Deed | $405,000 | None Listed On Document | |
| Quit Claim Deed | -- | None Listed On Document | |
| Warranty Deed | $400,000 | None Listed On Document | |
| Warranty Deed | $400,000 | None Listed On Document |
Mortgage History
| Date | Status | Loan Amount | Loan Type |
|---|---|---|---|
| Open | $283,500 | Credit Line Revolving | |
| Previous Owner | $80,000 | New Conventional |
Source: Hive MLS
MLS Number: 100530892
APN: R05618-007-038-000
- 5622 Shell Road Village Dr
- 5413 Park Ave
- 123 Hinton Ave
- 610 Dogwood
- 5329 Autumn Dr
- 5610 Brittain Dr
- 5908 Camelot Ct
- 5302 Autumn Dr
- 5049 Park Ave S
- 115 Saeagate Place
- 117 Seagate Place
- 561 Rose Ave
- 116 Seagate Place
- 426 Arbor Way
- 112 Seagate Place
- 213 Woodland Dr
- 1058 Headwater Cove Ln
- 5842 Greenville Loop
- 241 Bradford Rd
- 5013 Oleander Dr
