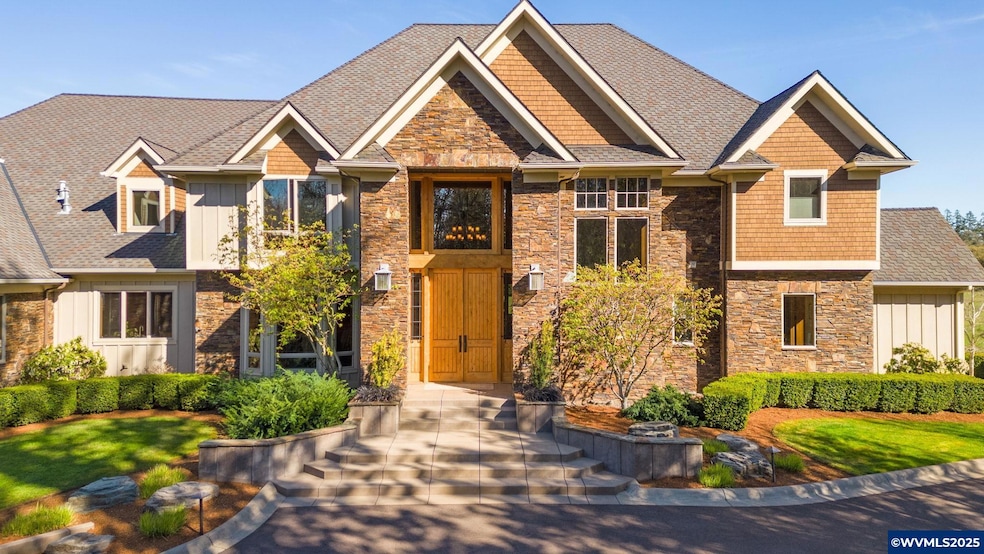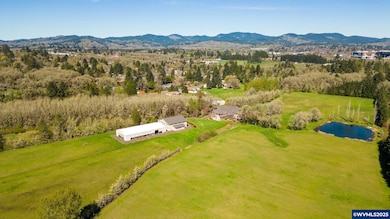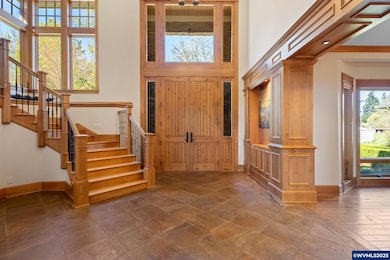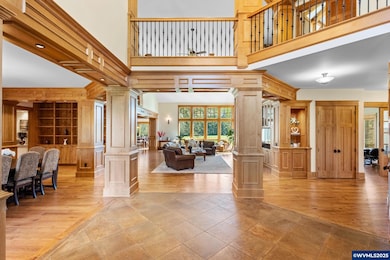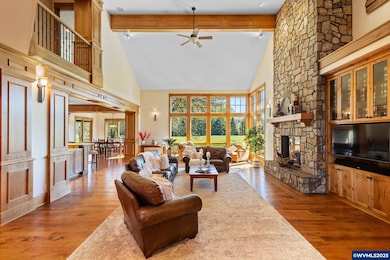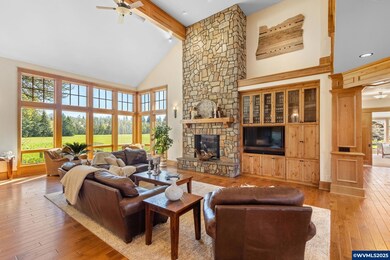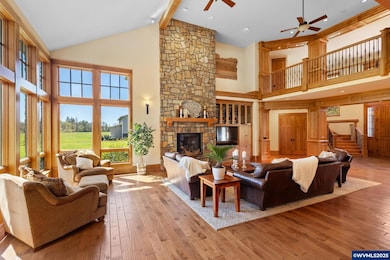1907 SW Brooklane Dr Corvallis, OR 97333
Southwest Corvallis NeighborhoodEstimated payment $25,750/month
Highlights
- RV Access or Parking
- 41.73 Acre Lot
- Recreation Room
- Linus Pauling Middle School Rated A-
- Living Room with Fireplace
- Territorial View
About This Home
Introducing an architectural masterpiece offered for the first time, a one-of-a-kind luxurious property nestled on 41.89 acres. This impressive grand-scale estate promises luxury living gently harmonizing with nature. Crafted with precision, this high-quality construction includes laser engineered pillars and extensive woodwork. Details are revealed at every turn. Within this magnificent property there is an axillary building currently used as a gym or can be used as an event center, a covered horse arena a arena and oversized shop. Immerse yourself in the tranquil escape of this enchanting private resort. This estate is conveniently located close to outdoor recreational activities, local shopping and dining spots, and Oregon State University.
Home Details
Home Type
- Single Family
Est. Annual Taxes
- $24,704
Year Built
- Built in 2009
Lot Details
- 41.73 Acre Lot
- Landscaped
- Sprinkler System
Home Design
- Composition Roof
- Cedar Siding
Interior Spaces
- 8,940 Sq Ft Home
- 2-Story Property
- Gas Fireplace
- Mud Room
- Living Room with Fireplace
- Home Office
- Recreation Room
- Workshop
- First Floor Utility Room
- Territorial Views
Kitchen
- Breakfast Area or Nook
- Walk-In Pantry
- Gas Range
- Dishwasher
- Disposal
Flooring
- Wood
- Carpet
- Stone
- Tile
Bedrooms and Bathrooms
- 4 Bedrooms
- Primary Bedroom on Main
Parking
- 3 Car Attached Garage
- RV Access or Parking
Outdoor Features
- Covered Patio or Porch
- Shop
Schools
- Adams Elementary School
- Linus Pauling Middle School
- Corvallis High School
Utilities
- Forced Air Heating and Cooling System
- Heat Pump System
- Heating System Uses Gas
- Water Rights
- Well
- Gas Water Heater
- Septic System
Listing and Financial Details
- Tax Lot 01000
Map
Home Values in the Area
Average Home Value in this Area
Tax History
| Year | Tax Paid | Tax Assessment Tax Assessment Total Assessment is a certain percentage of the fair market value that is determined by local assessors to be the total taxable value of land and additions on the property. | Land | Improvement |
|---|---|---|---|---|
| 2025 | $24,704 | $1,680,128 | -- | -- |
| 2024 | $24,704 | $1,631,202 | -- | -- |
| 2023 | $23,264 | $1,583,685 | $0 | $0 |
| 2022 | $22,584 | $1,537,546 | $0 | $0 |
| 2021 | $20,252 | $1,492,789 | $0 | $0 |
| 2020 | $19,885 | $1,449,308 | $0 | $0 |
| 2019 | $18,057 | $1,407,096 | $0 | $0 |
| 2018 | $18,655 | $1,366,112 | $0 | $0 |
| 2017 | $16,269 | $1,326,322 | $0 | $0 |
| 2016 | $16,109 | $1,287,692 | $0 | $0 |
| 2015 | $15,894 | $1,256,206 | $0 | $0 |
| 2014 | $15,928 | $1,253,957 | $0 | $0 |
Property History
| Date | Event | Price | List to Sale | Price per Sq Ft |
|---|---|---|---|---|
| 10/21/2025 10/21/25 | Price Changed | $4,495,000 | -10.0% | $503 / Sq Ft |
| 07/19/2025 07/19/25 | Price Changed | $4,995,000 | -7.9% | $559 / Sq Ft |
| 06/13/2025 06/13/25 | For Sale | $5,425,000 | -- | $607 / Sq Ft |
Purchase History
| Date | Type | Sale Price | Title Company |
|---|---|---|---|
| Warranty Deed | $300,000 | Amerititle | |
| Interfamily Deed Transfer | -- | Amerititle | |
| Interfamily Deed Transfer | -- | Amerititle | |
| Interfamily Deed Transfer | -- | Lawyers Title Insurance Corp | |
| Interfamily Deed Transfer | -- | Accommodation | |
| Warranty Deed | $900,000 | Lawyers Title Insurance Corp |
Mortgage History
| Date | Status | Loan Amount | Loan Type |
|---|---|---|---|
| Previous Owner | $700,000 | New Conventional | |
| Previous Owner | $727,500 | New Conventional | |
| Previous Owner | $417,000 | Purchase Money Mortgage |
Source: Willamette Valley MLS
MLS Number: 830197
APN: 153530
- 3211 SW Hawkeye Ave
- 2520 SW Whiteside Dr
- 388 SW Butterfield Place
- 2604 SW Wolverine Dr
- 2632 SW Brooklane Dr
- 3475 SW Buckeye Place
- 3386 SW Badger Place
- 2829 SW Wolverine Dr
- 420 SW Wake Robin (-450) Ave
- 1920 SE Debord St
- 865 SW Grove St
- 192 SE Atwood Ave
- 1080 SW 35th St
- 350 SE Lilly Ave
- 1125 SW Cole Place
- 1250 SW E Ave
- 1625-2 Plan at Beverly Gleanns - Townhomes
- 1465-2 Plan at Beverly Gleanns - Townhomes
- 1614-1 Plan at Beverly Gleanns - Detached Homes
- 4149 SW Research Way
- 100-190 SE Viewmont Ave Unit 180-B
- 1363 SW Western Blvd
- 1445 SW A St
- 719 SW 4th St
- 1652 SE Crystal Lake Dr
- 900 SE Centerpointe Dr
- 1613 SW 49th St
- 3350 SE Midvale Dr
- 124 NW 7th St
- 2323 NW Monroe Ave
- 625 NW 5th St
- 1010-1062-1062 Nw Fillmore Ave Unit 14
- 1010-1062-1062 Nw Fillmore Ave Unit 27
- 760 NW 21st St
- 810 NW 23rd St Unit 10
- 825 NW 23rd Ave
- 1250 NW 29th St
- 6300 SW Grand Oaks Dr
- 1205 NW Kline Place
- 1335 NW Kings Blvd
