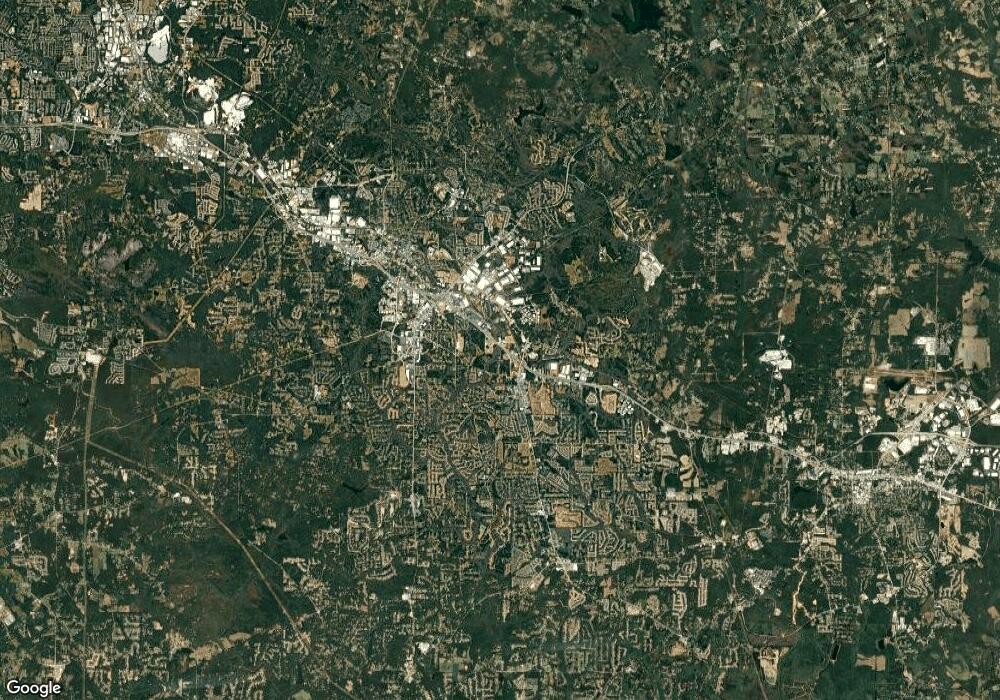1907 Victoria Way Unit 115 Conyers, GA 30013
3
Beds
3
Baths
1,685
Sq Ft
--
Built
About This Home
This home is located at 1907 Victoria Way Unit 115, Conyers, GA 30013. 1907 Victoria Way Unit 115 is a home located in Rockdale County with nearby schools including Sims Elementary School, Edwards Middle School, and Rockdale County High School.
Create a Home Valuation Report for This Property
The Home Valuation Report is an in-depth analysis detailing your home's value as well as a comparison with similar homes in the area
Home Values in the Area
Average Home Value in this Area
Tax History Compared to Growth
Map
Nearby Homes
- 1911 Victoria Way Unit 117
- 2862 Flat Shoals Rd SW
- 1736 Almand Creek Dr SW
- 1415 Almand Creek Dr SW
- 2850 Flat Shoals Rd SW
- 1423 Almand Creek Dr SW
- 1870 Parker Rd SE
- 1432 Almand Creek Dr SW
- 1444 Meadowind Ct SW
- 1701 Silver Summit Dr SE
- 1502 Silver Summit Dr SE
- 1503 Silver Summit Dr SE Unit 1503
- 660 Kirkus Dr SE
- 1000 Silver Summit Dr SE
- 1532 Remington Ct SE
- 953 Remington Dr SE
- 0 Georgia 20 Unit 10439576
- 2067 Ebenezer Rd SW
- 1535 Flat Shoals Rd SW
- Astrid Plan at Alder Park
- 1909 Victoria Way Unit 116
- 1934 Asher Ln Unit 90
- 1804 Emory Ln
- 1808 Emory Ln Unit 95
- 1804 Emory Ln Unit 96
- 1848 Claire Rd Unit 80
- 1775 Parker Rd SE
- 1899 Parker Rd SE
- 1825 Parker Rd SE
- 1895 Parker Rd SE
- 1825 Park Rd
- 127 Parker Rd
- 0 Parker Rd SE Unit 7071491
- 0 Parker Rd SE Unit 20023083
- 1891 Parker Rd SE
- 1757 Almand Creek Dr SW
- 1737 Almand Creek Dr SW
- 1749 Almand Creek Dr SW
- 1727 Almand Creek Dr SW
- 1717 Almand Creek Dr SW
