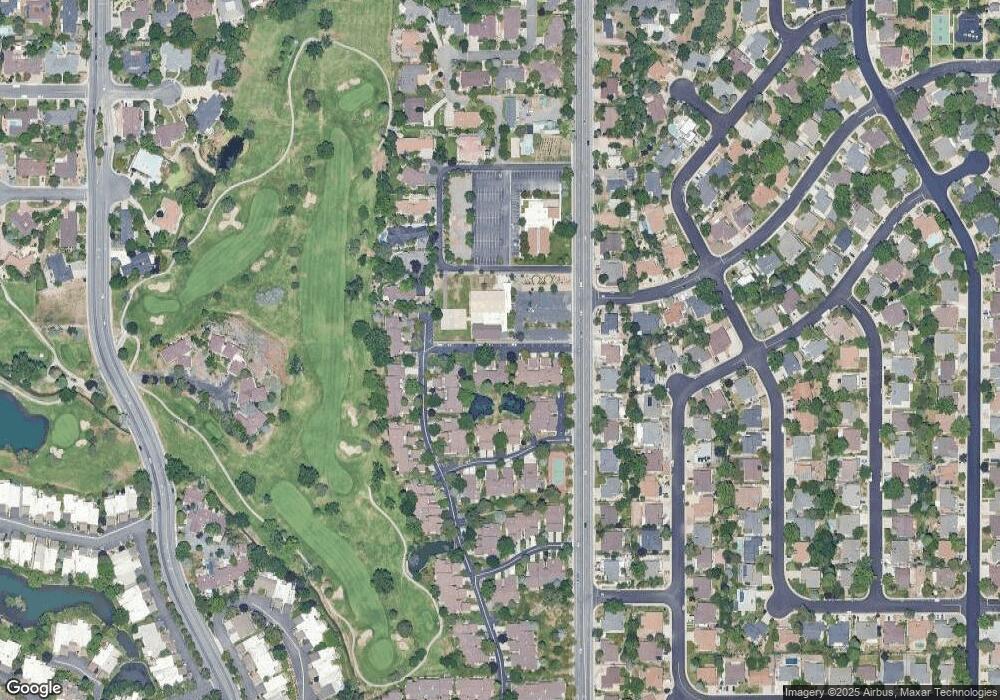1907 Villa Way S Unit 1907A Reno, NV 89509
Skyline Boulevard NeighborhoodEstimated Value: $457,755 - $592,000
3
Beds
2
Baths
1,421
Sq Ft
$356/Sq Ft
Est. Value
About This Home
This home is located at 1907 Villa Way S Unit 1907A, Reno, NV 89509 and is currently estimated at $506,189, approximately $356 per square foot. 1907 Villa Way S Unit 1907A is a home located in Washoe County with nearby schools including Huffaker Elementary School, Edward L Pine Middle School, and Reno High School.
Ownership History
Date
Name
Owned For
Owner Type
Purchase Details
Closed on
Jul 1, 2019
Sold by
Schenk Sheldon and Bond Carol
Bought by
The Bond Schenk Family Trust
Current Estimated Value
Purchase Details
Closed on
Mar 27, 2008
Sold by
Estate Of Carol J Hardy
Bought by
Schenk Sheldon and Bond Carol
Purchase Details
Closed on
Jan 17, 2002
Sold by
Hardy F Donald
Bought by
Hardy F Donald and Hardy Carol J
Home Financials for this Owner
Home Financials are based on the most recent Mortgage that was taken out on this home.
Original Mortgage
$149,600
Interest Rate
5.75%
Purchase Details
Closed on
Jun 22, 2001
Sold by
Hardy Francis Donald and Hardy Carol J
Bought by
Hardy F Donald and Hardy Carol J
Purchase Details
Closed on
Mar 22, 2000
Sold by
Alexander Theresa
Bought by
Hardy Francis Donald and Hardy Carol J
Home Financials for this Owner
Home Financials are based on the most recent Mortgage that was taken out on this home.
Original Mortgage
$128,000
Interest Rate
8.24%
Create a Home Valuation Report for This Property
The Home Valuation Report is an in-depth analysis detailing your home's value as well as a comparison with similar homes in the area
Home Values in the Area
Average Home Value in this Area
Purchase History
| Date | Buyer | Sale Price | Title Company |
|---|---|---|---|
| The Bond Schenk Family Trust | -- | None Available | |
| Schenk Sheldon | $279,000 | First Centennial Reno | |
| Hardy F Donald | -- | Western Title Inc | |
| Hardy F Donald | -- | Western Title Inc | |
| Hardy F Donald | -- | -- | |
| Hardy Francis Donald | $160,000 | Stewart Title |
Source: Public Records
Mortgage History
| Date | Status | Borrower | Loan Amount |
|---|---|---|---|
| Previous Owner | Hardy F Donald | $149,600 | |
| Previous Owner | Hardy Francis Donald | $128,000 |
Source: Public Records
Tax History Compared to Growth
Tax History
| Year | Tax Paid | Tax Assessment Tax Assessment Total Assessment is a certain percentage of the fair market value that is determined by local assessors to be the total taxable value of land and additions on the property. | Land | Improvement |
|---|---|---|---|---|
| 2026 | $1,644 | $78,706 | $51,867 | $26,839 |
| 2025 | $2,036 | $78,214 | $51,867 | $26,347 |
| 2024 | $2,036 | $73,426 | $46,792 | $26,635 |
| 2023 | $1,887 | $72,143 | $49,140 | $23,003 |
| 2022 | $1,748 | $61,031 | $41,580 | $19,451 |
| 2021 | $1,619 | $50,339 | $31,248 | $19,091 |
| 2020 | $1,520 | $50,455 | $30,503 | $19,952 |
| 2019 | $1,447 | $47,173 | $26,723 | $20,450 |
| 2018 | $1,381 | $42,442 | $21,770 | $20,672 |
| 2017 | $1,328 | $42,897 | $21,770 | $21,127 |
| 2016 | $1,295 | $37,693 | $15,645 | $22,048 |
| 2015 | $1,293 | $38,476 | $15,190 | $23,286 |
| 2014 | $1,252 | $34,123 | $11,270 | $22,853 |
| 2013 | -- | $33,044 | $10,255 | $22,789 |
Source: Public Records
Map
Nearby Homes
- 4740 Plumas St
- 5012 Lakeridge Terrace E
- 4875 Golden Springs Dr
- 4811 Lakeridge Terrace W
- 4833 Lakeridge Terrace W
- 2108 Chicory Way Unit 2108A
- 4947 Lakeridge Terrace W
- 1160 Yates Ln
- 4899 Cool Springs Dr
- 1545 Golf Club Dr Unit 4
- 795 Twin Pines Ct
- 1533 Golf Club Dr Unit Hilltop 7
- 1825 Manzanita Cir
- 630 Sapphire Cir
- 2220 Stone Mountain Cir Unit 2
- 2000 Manzanita Ln
- 3826 Lakeside Dr Unit 14
- 718 W Pleasant Oak Trail
- 4314 Clyde Ct
- 957 Leah Cir
- 1905 Villa Way S
- 1903 Villa Way S Unit 1903B
- 1911 Villa Way S
- 1901 Villa Way S
- 1890 S Villa Way
- 1913 Villa Way S Unit 1913B
- 1915 Villa Way S Unit 1915B
- 1917 Villa Way S Unit 1917B
- 1920 Villa Way S Unit 1920A
- 1919 Villa Way S
- 4695 Lakewood Ct
- 1921 Villa Way S
- 1924 Villa Way S Unit 1924C
- 1926 Villa Way S Unit 1926C
- 1928 Villa Way S Unit 1928C
- 1930 Villa Way S
- 1931 Villa Way S
- 4675 Lakewood Ct
- 1918 Villa Way Unit 1918A
- 1933 Villa Way S
