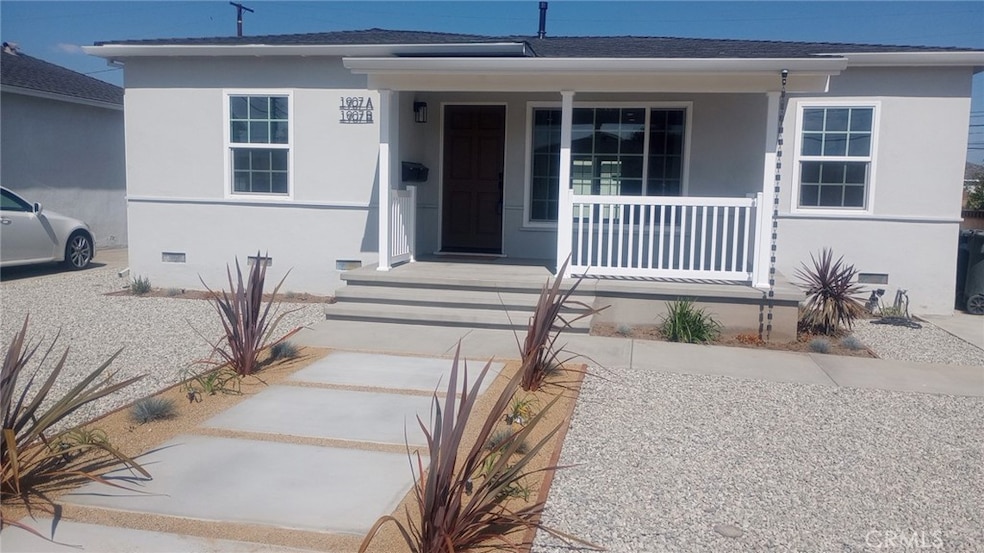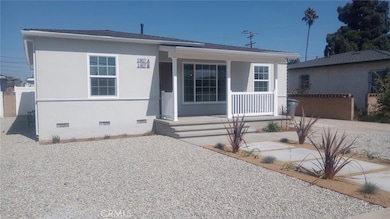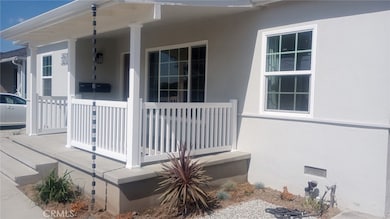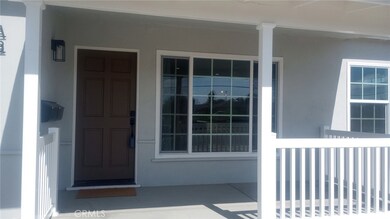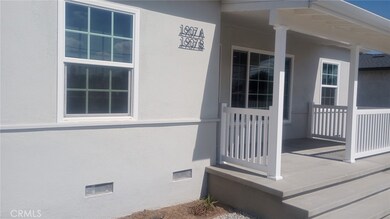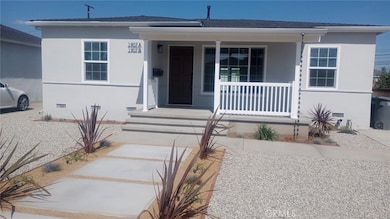1907 W 154th Place Unit A Gardena, CA 90249
Highlights
- Primary Bedroom Suite
- Updated Kitchen
- Property is near a park
- Gated Parking
- Open Floorplan
- Traditional Architecture
About This Home
Stripped down to the studs. Major renovations and upgrades. All appliances and fixtures are NEW. Large approximate 1,535 sf, 3 bedroom, 2.5 bath. Looks and feels like new construction. Stainless steel range hood, dish washer and gas range. Kitchen center island. Soft-closing cabinet drawers. Comes with Refrig./Washer/Dryer. Open and clean floor plan. Highly energy efficient with Air Conditioning and forced air heat. Separate inside laundry room with hook ups. Instant hot water. Recessed lighting throughout. Wood floors. French doors. Private 2 car garage. EV elec. vehicle outlets to be installed in the garage within 1-2 months. Rear yard to be completed within a couple weeks. ADU in the back with its own separate entrance and utilities and lease. Close to transportation, freeways, restaurants, shopping, services and parks. This type of property rarely shows up on the market. Get it while you can. Won’t last long. Any internet/TV/Satellite coax/fiber installations need prior approval for design and landlord present during installation. Income and credit to be verified.
Listing Agent
John Zimmer, Broker Brokerage Phone: 310-844-7574 License #01055432 Listed on: 06/11/2025
Home Details
Home Type
- Single Family
Est. Annual Taxes
- $9,594
Year Built
- Built in 1952 | Remodeled
Lot Details
- 6,914 Sq Ft Lot
- South Facing Home
- Masonry wall
- Vinyl Fence
- Block Wall Fence
- Landscaped
- Rectangular Lot
- Level Lot
- Front Yard Sprinklers
- Private Yard
- Lawn
- Property is zoned GAR1
Parking
- 2 Car Garage
- 2 Open Parking Spaces
- Public Parking
- Electric Vehicle Home Charger
- Parking Available
- Side Facing Garage
- Side by Side Parking
- Two Garage Doors
- Garage Door Opener
- Driveway Level
- Gated Parking
- Parking Lot
- Community Parking Structure
Home Design
- Traditional Architecture
- Entry on the 1st floor
- Turnkey
- Additions or Alterations
- Raised Foundation
- Fire Rated Drywall
- Shingle Roof
- Pre-Cast Concrete Construction
- Stucco
Interior Spaces
- 1,535 Sq Ft Home
- 1-Story Property
- Open Floorplan
- Recessed Lighting
- Double Pane Windows
- French Mullion Window
- Window Screens
- French Doors
- Insulated Doors
- Entryway
- Family Room Off Kitchen
- Living Room
- Den
- Property Views
Kitchen
- Updated Kitchen
- Open to Family Room
- Eat-In Kitchen
- Gas and Electric Range
- Range Hood
- Microwave
- Ice Maker
- Water Line To Refrigerator
- Dishwasher
- Kitchen Island
- Quartz Countertops
- Self-Closing Drawers and Cabinet Doors
- Utility Sink
- Disposal
- Instant Hot Water
Flooring
- Wood
- Tile
Bedrooms and Bathrooms
- 3 Main Level Bedrooms
- Primary Bedroom Suite
- Walk-In Closet
- Remodeled Bathroom
- Bathroom on Main Level
- Quartz Bathroom Countertops
- Low Flow Toliet
- Bathtub with Shower
- Walk-in Shower
- Low Flow Shower
- Exhaust Fan In Bathroom
Laundry
- Laundry Room
- Dryer
- Washer
- 220 Volts In Laundry
Home Security
- Carbon Monoxide Detectors
- Fire and Smoke Detector
Accessible Home Design
- Grab Bar In Bathroom
- Doors are 32 inches wide or more
- No Interior Steps
Outdoor Features
- Enclosed Patio or Porch
- Exterior Lighting
Additional Homes
- Two Homes on a Lot
Location
- Property is near a park
- Property is near public transit
Utilities
- Forced Air Heating and Cooling System
- Heating System Uses Natural Gas
- Vented Exhaust Fan
- Overhead Utilities
- 220 Volts
- 220 Volts in Garage
- Natural Gas Connected
- Tankless Water Heater
- Gas Water Heater
- Central Water Heater
- Phone Available
- Cable TV Available
Listing and Financial Details
- Security Deposit $9,900
- Rent includes gardener, sewer, trash collection
- 12-Month Minimum Lease Term
- Available 8/12/25
- Tax Lot 186
- Tax Tract Number 7468
- Assessor Parcel Number 4063008033
- Seller Considering Concessions
Community Details
Overview
- No Home Owners Association
Recreation
- Bike Trail
Pet Policy
- Limit on the number of pets
- Pet Size Limit
- Dogs Allowed
- Breed Restrictions
Map
Source: California Regional Multiple Listing Service (CRMLS)
MLS Number: PV25125491
APN: 4063-008-033
- 1935 W 154th Place
- 15524 Ruthelen St
- 2040 W 154th St
- 2015 W 157th St
- 1920 W 150th St
- 15331 Jasmine Ln Unit 105
- 2116 Marine Ave
- 15906 S Manhattan Place
- 15908 S Manhattan Place
- 15423 Van Ness Ave
- 2072 Redondo Beach Blvd
- 1715 W 149th St Unit C
- 1715 W 149th St Unit A
- 1715 W 149th St Unit D
- 1715 W 149th St Unit B
- 1715 W 149th St Unit E
- 2018 W 147th St
- 14710 Parron Ave
- 15839 Apollo Place
- 16008 La Salle Ave Unit 11
- 1907 W 154th Place
- 1907 W 154th Place
- 1907 W 154th Place
- 15416 Gramercy Place Unit BACK
- 15519 Gramercy Place
- 1930 W Redondo Beach Blvd
- 1733 W 150th St
- 1666 W 158th St
- 15825 Denker Ave Unit 1
- 15825 Denker Ave Unit D
- 16016 S Harvard Blvd Unit B
- 2029 W 162nd St
- 15832 Apollo Place
- 15823 S Dalton Ave
- 15702 Halldale Ave Unit A
- 14051 Diamond Unit 2
- 15810 S Villas Ln Unit 1
- 15726 Halldale Ave Unit A
- 16015 Halldale Ave
- 16015 Halldale Ave
