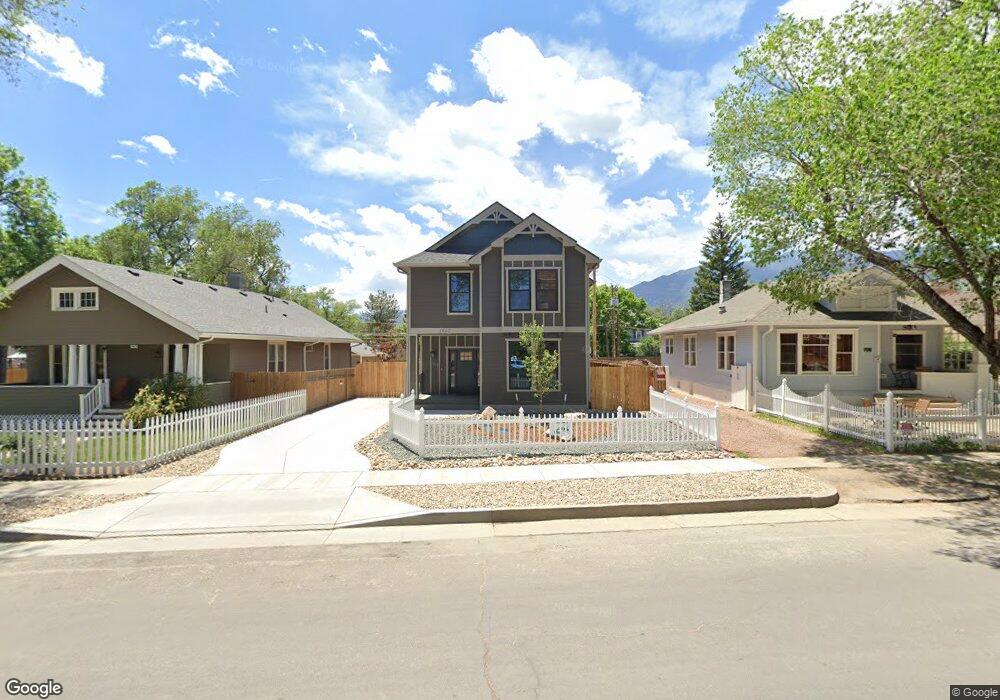1907 W Pikes Peak Ave Colorado Springs, CO 80904
Westside NeighborhoodEstimated Value: $1,185,000 - $1,282,000
6
Beds
4
Baths
1,945
Sq Ft
$641/Sq Ft
Est. Value
About This Home
This home is located at 1907 W Pikes Peak Ave, Colorado Springs, CO 80904 and is currently estimated at $1,247,333, approximately $641 per square foot. 1907 W Pikes Peak Ave is a home located in El Paso County with nearby schools including West Elementary School, West Middle School, and Coronado High School.
Ownership History
Date
Name
Owned For
Owner Type
Purchase Details
Closed on
Jun 17, 2022
Sold by
1907 W Pikes Peak Avenue Llc
Bought by
Herholtz Investments Llc
Current Estimated Value
Purchase Details
Closed on
Oct 21, 2014
Sold by
Shaw William K and Shaw Celeste L
Bought by
1907 W Pikes Peak Avenue Llc
Purchase Details
Closed on
Sep 4, 2014
Sold by
Northstar Bank Of Colorado
Bought by
Shaw William K and Shaw Celeste L
Purchase Details
Closed on
Feb 19, 2014
Sold by
Cunningham Lucille D
Bought by
Northstar Bank Of Colorado and The Bank At Broadmoor
Purchase Details
Closed on
Jun 19, 1991
Bought by
1907 W Pikes Peak Avenue Llc
Create a Home Valuation Report for This Property
The Home Valuation Report is an in-depth analysis detailing your home's value as well as a comparison with similar homes in the area
Home Values in the Area
Average Home Value in this Area
Purchase History
| Date | Buyer | Sale Price | Title Company |
|---|---|---|---|
| Herholtz Investments Llc | $250,000 | New Title Company Name | |
| 1907 W Pikes Peak Avenue Llc | -- | None Available | |
| Shaw William K | $120,000 | None Available | |
| Northstar Bank Of Colorado | -- | None Available | |
| 1907 W Pikes Peak Avenue Llc | -- | -- | |
| 1907 W Pikes Peak Avenue Llc | $15,000 | -- | |
| 1907 W Pikes Peak Avenue Llc | -- | -- |
Source: Public Records
Tax History Compared to Growth
Tax History
| Year | Tax Paid | Tax Assessment Tax Assessment Total Assessment is a certain percentage of the fair market value that is determined by local assessors to be the total taxable value of land and additions on the property. | Land | Improvement |
|---|---|---|---|---|
| 2025 | $1,189 | $47,510 | -- | -- |
| 2024 | $1,177 | $21,480 | $21,480 | -- |
| 2023 | $1,177 | $21,480 | $21,480 | -- |
| 2022 | $671 | $11,990 | $3,570 | $8,420 |
| 2021 | $728 | $12,330 | $3,670 | $8,660 |
| 2020 | $704 | $10,370 | $3,120 | $7,250 |
| 2019 | $700 | $10,370 | $3,120 | $7,250 |
| 2018 | $605 | $8,250 | $2,880 | $5,370 |
| 2017 | $573 | $8,250 | $2,880 | $5,370 |
| 2016 | $466 | $8,030 | $3,180 | $4,850 |
| 2015 | $464 | $8,030 | $3,180 | $4,850 |
| 2014 | $444 | $7,380 | $2,870 | $4,510 |
Source: Public Records
Map
Nearby Homes
- 1823 W Pikes Peak Ave
- 1903 W Colorado Ave
- 1919 W Colorado Ave
- 1807 W Colorado Ave
- 14 S 18th St
- 2008 W Cucharras St
- 1909 W Cucharras St
- 1709 W Pikes Peak Ave
- 1716 W Kiowa St
- 2109 W Pikes Peak Ave
- 1904 Sheldon Ave
- 2114 W Colorado Ave
- 2119 W Pikes Peak Ave
- 1609 W Kiowa St
- 114 S 16th St
- 1531 W Bijou St
- 2228 W Colorado Ave
- 1509 W Platte Ave
- 1347 Mirrillion Heights
- 23 N 15th St
- 1911 W Pikes Peak Ave
- 1903 W Pikes Peak Ave
- 1829 W Pikes Peak Ave
- 1912 W Colorado Ave
- 1825 W Pikes Peak Ave
- 1916 W Colorado Ave
- 1830 W Colorado Ave
- 1826 W Colorado Ave
- 1830 W Pikes Peak Ave
- 1819 W Pikes Peak Ave
- 1824 W Colorado Ave Unit Main House
- 1824 W Colorado Ave Unit A
- 1824 W Colorado Ave
- 1822 W Pikes Peak Ave
- 110 S 19th St
- 1815 W Pikes Peak Ave
- 1901 W Colorado Ave
- 1907 W Colorado Ave
- 1820 W Pikes Peak Ave
- 1911 W Colorado Ave
