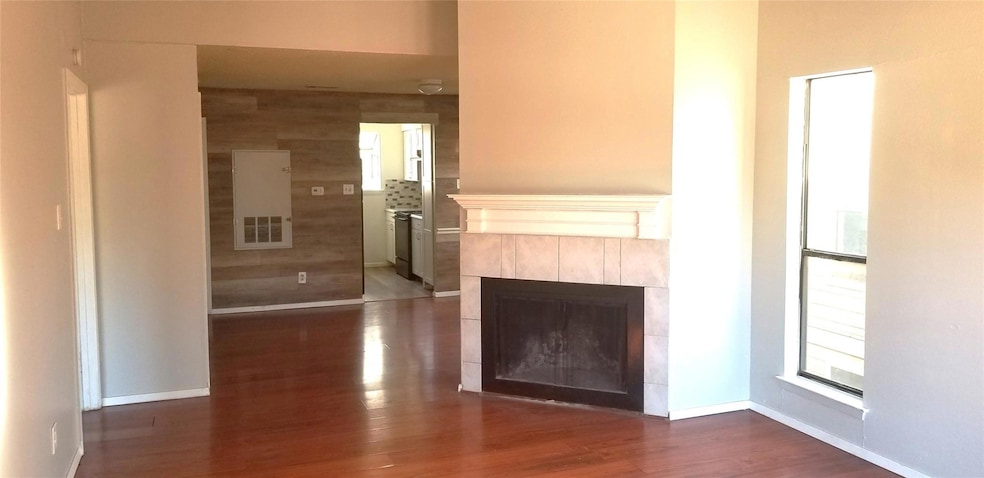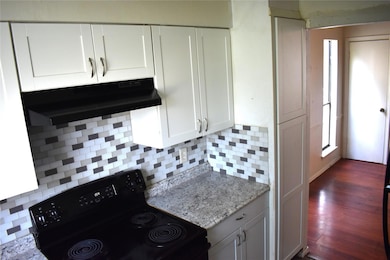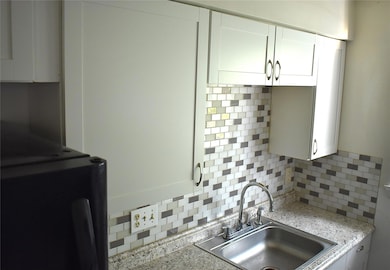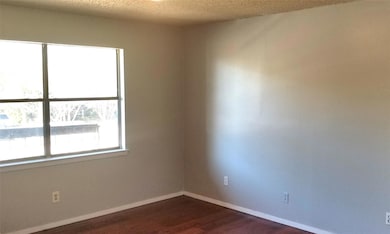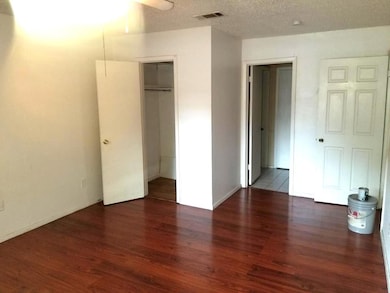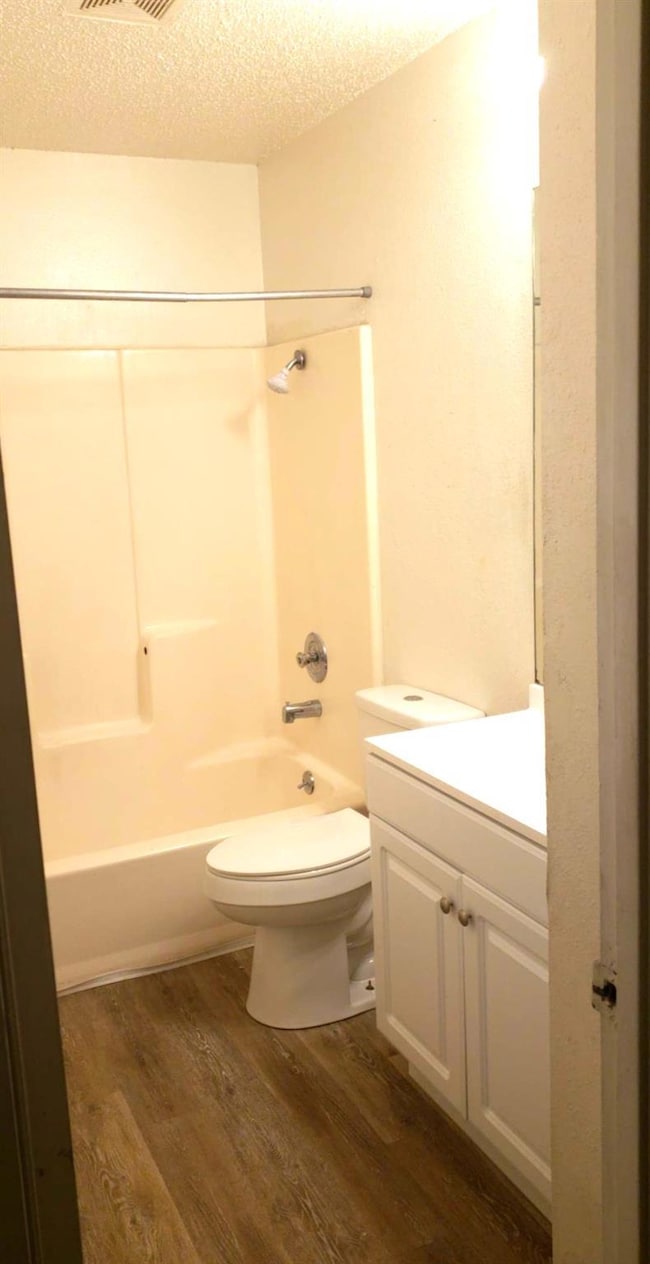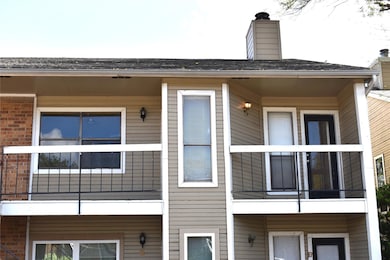1907 W West Loop Unit A Austin, TX 78758
North Austin NeighborhoodHighlights
- No HOA
- Central Air
- Dogs Allowed
- Tile Flooring
- Ceiling Fan
- High Speed Internet
About This Home
Welcome home to this freshly updated and move-in ready 2-bedroom, 2-bathroom unit featuring modern finishes and low-maintenance living! Enjoy the warmth and charm of a working fireplace and the convenience of easy-to-clean tile and laminate flooring throughout—no carpet anywhere. The newly renovated kitchen shines with brand-new cabinets, sleek granite countertops, and updated lighting in the adjoining dining area. All major appliances are included—refrigerator, oven, dishwasher, and garbage disposal—plus washer and dryer hookups for your convenience. Step outside to relax on your private front patio, or enjoy backyard access perfect for a quiet morning coffee or evening unwind. The owner takes care of yard maintenance, pest control, and trash service, leaving you responsible only for rent, water, and electricity. Unit A, B & D available. With thoughtful upgrades and modern comfort, this home is the perfect blend of style and convenience. Don’t miss out—schedule a showing today!
Listing Agent
Bramlett Partners Brokerage Phone: 512-750-7584 License #0619727 Listed on: 11/05/2025

Condo Details
Home Type
- Condominium
Year Built
- Built in 1982
Home Design
- Slab Foundation
Interior Spaces
- 4,124 Sq Ft Home
- 2-Story Property
- Ceiling Fan
Kitchen
- Range
- Dishwasher
- Disposal
Flooring
- Laminate
- Tile
Bedrooms and Bathrooms
- 2 Main Level Bedrooms
- 2 Full Bathrooms
Parking
- 2 Parking Spaces
- Driveway
Schools
- Allison Elementary School
- Burnet Middle School
- Akins High School
Utilities
- Central Air
- High Speed Internet
Additional Features
- No Carpet
- West Facing Home
Listing and Financial Details
- Security Deposit $1,450
- Tenant pays for electricity, water
- The owner pays for common area maintenance, pest control, trash collection
- 12 Month Lease Term
- $50 Application Fee
- Assessor Parcel Number 02441101180000
- Tax Block A
Community Details
Overview
- No Home Owners Association
- 4 Units
- Villas On Walnut Creek Subdivision
Pet Policy
- Pet Deposit $500
- Dogs Allowed
- Small pets allowed
Map
Source: Unlock MLS (Austin Board of REALTORS®)
MLS Number: 4353518
- 2018 W Rundberg Ln Unit 9B
- 9308 Singing Quail Dr
- 9417 Singing Quail Dr
- 1904 Hearthstone Dr
- 8615 Putnam Dr Unit C
- 8613 Putnam Dr
- 9634 Chukar Cir
- 8611 Putnam Dr
- 1900 Hearthside Dr
- 1909 Hearthside Dr
- 8605 Putnam Dr Unit 202
- 9506 Mountain Quail Rd
- 1748 Ohlen Rd Unit 14
- 9214 Hunters Trace E
- 9215 Hunters Trace E
- 10003 Quail Hutch Dr
- 10005 Quail Hutch Dr
- 9614 Newfoundland Cir
- 10100 Quail Hutch Dr
- 10212 W Rutland Village
- 2008 West Loop Unit B
- 2012 West Loop
- 2005 W Loop Unit A
- 9209 Northgate Blvd
- 9133 Northgate Blvd Unit 108
- 9300 Northgate Blvd
- 2018 W Rundberg Ln Unit 6A
- 2018 W Rundberg Ln Unit 2B
- 2018 W Rundberg Ln Unit 12B
- 1739 Harliquin Run Unit 38A
- 9100 Metric Blvd
- 9008 Galewood Ave
- 1619 Rutland Dr Unit A
- 8930 Galewood Dr
- 1711 Rutland Dr
- 8624-8625 Fireside Dr
- 1914 Hearthstone Dr Unit A
- 8919 Galewood Dr Unit 203
- 1903 Hearthstone Dr Unit D
- 1901 Hearthstone Dr Unit D
