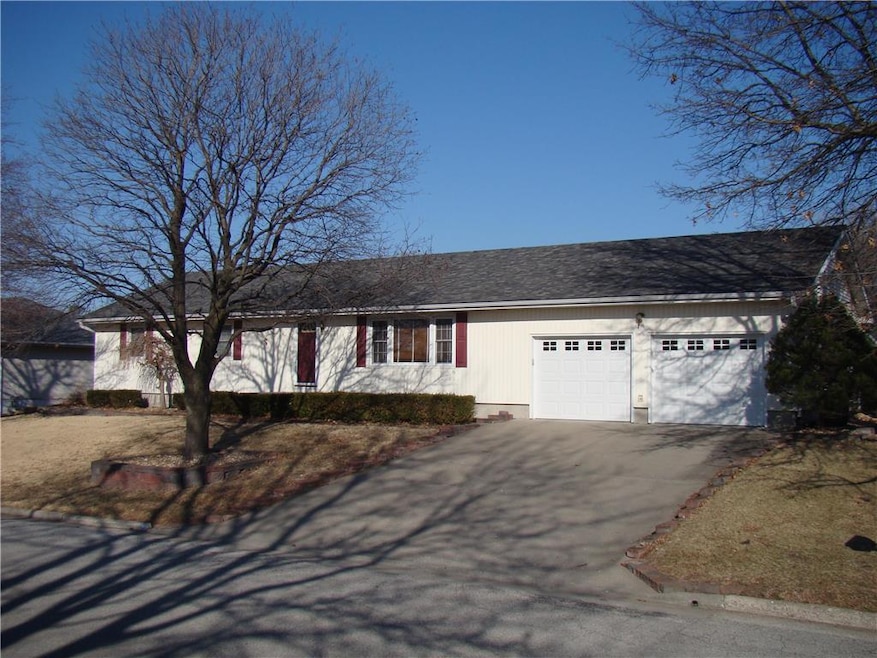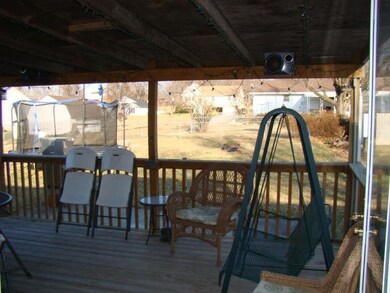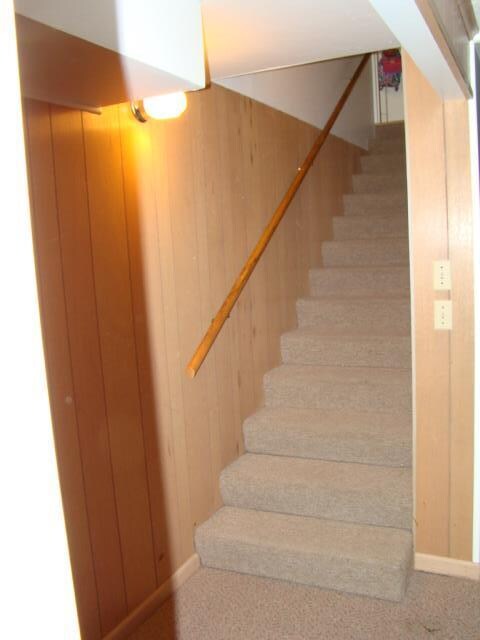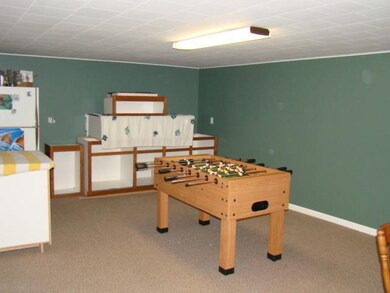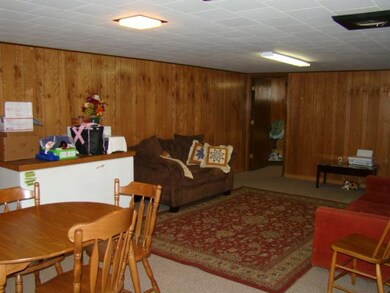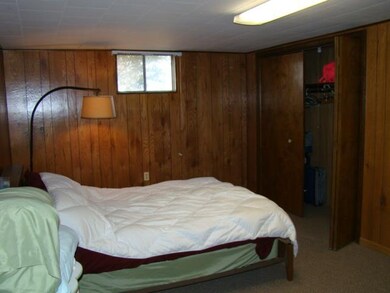
1907 Willow St Higginsville, MO 64037
Highlights
- Vaulted Ceiling
- Granite Countertops
- Den
- Ranch Style House
- Home Gym
- Formal Dining Room
About This Home
As of May 2018This is a spacious home. Great for a young and growing family. There are 3 bedrooms on the main floor with two full baths. The family room is in the basement with two bonus rooms that have been used as spare bedrooms when guests have come to visit. There is a full bathroom in the basement with plenty of storage. This is a well kept property with large rooms, 48" wide hallways. Master bedroom window treatment do not stay with home. Other things that do not stay: garage heater and any lights that are plug in and easily transferable.
Home Details
Home Type
- Single Family
Est. Annual Taxes
- $1,400
Year Built
- Built in 1973
Lot Details
- Lot Dimensions are 105x137
- Aluminum or Metal Fence
Parking
- 2 Car Attached Garage
- Inside Entrance
- Garage Door Opener
Home Design
- Ranch Style House
- Traditional Architecture
- Composition Roof
- Vinyl Siding
Interior Spaces
- Wet Bar: Shower Only, Shower Over Tub, Kitchen Island, Pantry, Ceiling Fan(s)
- Built-In Features: Shower Only, Shower Over Tub, Kitchen Island, Pantry, Ceiling Fan(s)
- Vaulted Ceiling
- Ceiling Fan: Shower Only, Shower Over Tub, Kitchen Island, Pantry, Ceiling Fan(s)
- Skylights
- Fireplace
- Thermal Windows
- Shades
- Plantation Shutters
- Drapes & Rods
- Family Room
- Formal Dining Room
- Den
- Home Gym
- Finished Basement
- Bedroom in Basement
- Storm Doors
Kitchen
- Eat-In Kitchen
- Electric Oven or Range
- Free-Standing Range
- Recirculated Exhaust Fan
- Dishwasher
- Kitchen Island
- Granite Countertops
- Laminate Countertops
Flooring
- Wall to Wall Carpet
- Linoleum
- Laminate
- Stone
- Ceramic Tile
- Luxury Vinyl Plank Tile
- Luxury Vinyl Tile
Bedrooms and Bathrooms
- 3 Bedrooms
- Cedar Closet: Shower Only, Shower Over Tub, Kitchen Island, Pantry, Ceiling Fan(s)
- Walk-In Closet: Shower Only, Shower Over Tub, Kitchen Island, Pantry, Ceiling Fan(s)
- 3 Full Bathrooms
- Double Vanity
- Shower Only
Laundry
- Laundry Room
- Laundry on main level
Schools
- Grandview Elementary School
- Lafayette Co Ci High School
Utilities
- Forced Air Heating and Cooling System
- Heating System Uses Natural Gas
Additional Features
- Enclosed Patio or Porch
- City Lot
Listing and Financial Details
- Assessor Parcel Number 16-1.0-01-2-000-049.000
Ownership History
Purchase Details
Home Financials for this Owner
Home Financials are based on the most recent Mortgage that was taken out on this home.Purchase Details
Purchase Details
Home Financials for this Owner
Home Financials are based on the most recent Mortgage that was taken out on this home.Similar Homes in Higginsville, MO
Home Values in the Area
Average Home Value in this Area
Purchase History
| Date | Type | Sale Price | Title Company |
|---|---|---|---|
| Warranty Deed | -- | -- | |
| Warranty Deed | -- | -- | |
| Interfamily Deed Transfer | -- | -- | |
| Warranty Deed | -- | -- |
Mortgage History
| Date | Status | Loan Amount | Loan Type |
|---|---|---|---|
| Open | $121,017 | New Conventional | |
| Closed | $100,000 | New Conventional | |
| Previous Owner | $135,000 | New Conventional | |
| Previous Owner | $17,840 | Future Advance Clause Open End Mortgage | |
| Previous Owner | $138,600 | No Value Available |
Property History
| Date | Event | Price | Change | Sq Ft Price |
|---|---|---|---|---|
| 05/10/2018 05/10/18 | Sold | -- | -- | -- |
| 04/04/2018 04/04/18 | Pending | -- | -- | -- |
| 03/14/2018 03/14/18 | For Sale | $165,000 | +0.3% | $43 / Sq Ft |
| 08/23/2013 08/23/13 | Sold | -- | -- | -- |
| 06/27/2013 06/27/13 | Pending | -- | -- | -- |
| 09/15/2011 09/15/11 | For Sale | $164,500 | -- | $91 / Sq Ft |
Tax History Compared to Growth
Tax History
| Year | Tax Paid | Tax Assessment Tax Assessment Total Assessment is a certain percentage of the fair market value that is determined by local assessors to be the total taxable value of land and additions on the property. | Land | Improvement |
|---|---|---|---|---|
| 2024 | $1,809 | $25,134 | $0 | $0 |
| 2023 | $1,783 | $25,134 | $0 | $0 |
| 2022 | $1,770 | $25,134 | $0 | $0 |
| 2021 | $1,842 | $25,134 | $0 | $0 |
| 2020 | $1,842 | $24,960 | $0 | $0 |
| 2019 | $1,749 | $24,960 | $0 | $0 |
| 2018 | $1,706 | $24,960 | $0 | $0 |
| 2017 | $1,706 | $24,961 | $0 | $0 |
| 2016 | $1,489 | $109,420 | $18,330 | $91,090 |
| 2012 | -- | $113,790 | $18,330 | $95,460 |
Agents Affiliated with this Home
-
Donn Quick
D
Seller's Agent in 2018
Donn Quick
Home Realty
(660) 909-8715
1 in this area
27 Total Sales
-
Patty Schnakenberg
P
Buyer's Agent in 2018
Patty Schnakenberg
Homestead 3 Realty
(816) 716-7400
10 in this area
220 Total Sales
-
Shelley Wood

Seller's Agent in 2013
Shelley Wood
Shelley G. Wood Real Estate
(660) 909-7168
63 in this area
94 Total Sales
Map
Source: Heartland MLS
MLS Number: 2094450
APN: 16-1.0-01-2-000-049.000
