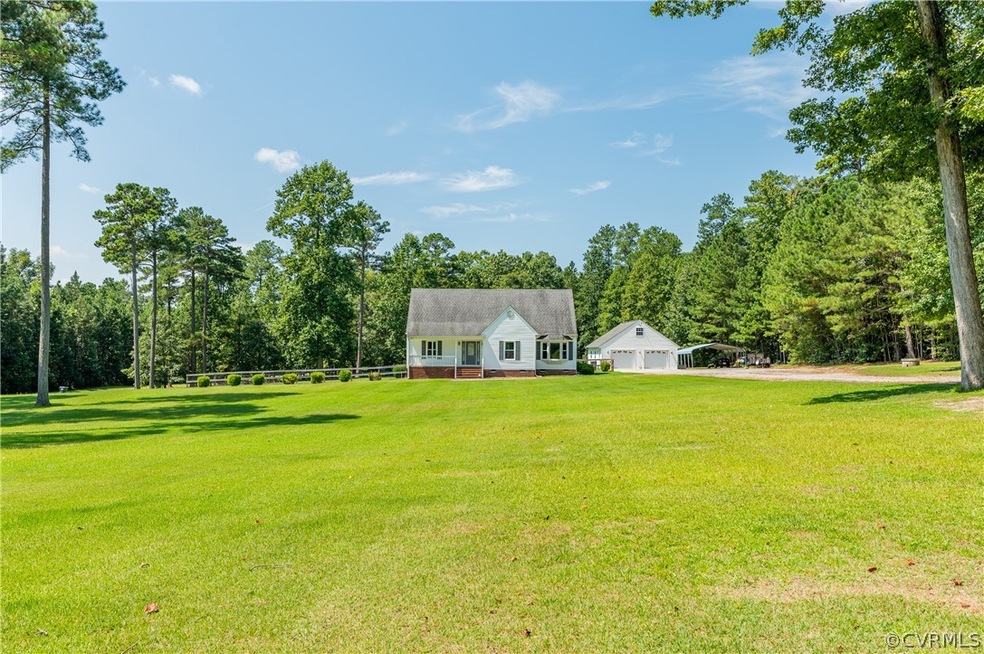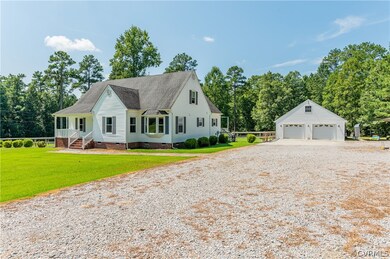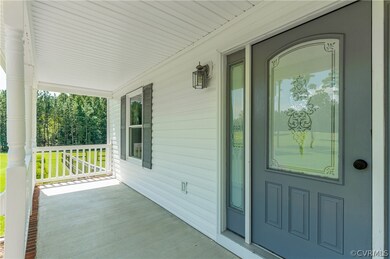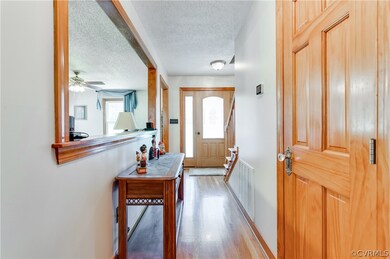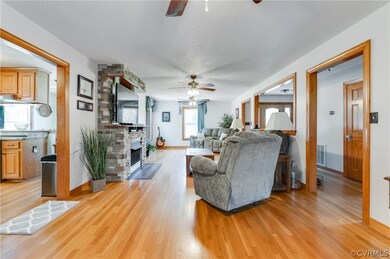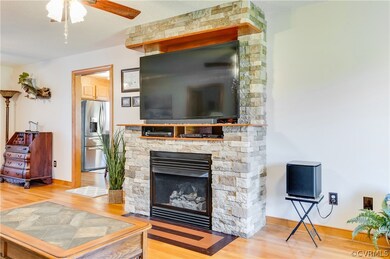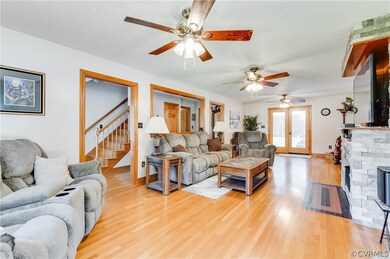
19070 Halifax Rd Carson, VA 23830
Carson NeighborhoodHighlights
- 5.53 Acre Lot
- Cape Cod Architecture
- Wood Flooring
- South Elementary School Rated A-
- Deck
- Screened Porch
About This Home
As of October 2021Your search for that home in the country is over. In six years of ownership the sellers have replaced all windows (2020), New HVAC systems replacing the duct work for the 1st floor, adding vents to provide optimal heating/cooling with programable thermostats (2017), 60 gallon water heater (2018), well pump (2020), $10,000+ in new insulation in crawl/attic, Added 'sail-shades' to the deck, new toilets on first floor, remodeled walk-in tile shower in Primary Bath, new range/hood, painted very room, many new ceiling fans and light fixtures and faucets, added a carport for the boat, expanded the driveway added a fenced area for the pups and added exterior lights on all 4 corners in addition to the light at the garage. The home features a large first floor primary bedroom with wood floors, remodeled bath and WI closet. Three closets for storage in the spacious laundry/mud room. The wood floors are gorgeous and all the interior doors on the first floor are solid wood. French doors in the spacious family room lead to a re-screened porch with a ceiling fan. The 27 x 35 detached garage has the generator hook-up that powers the first floor and well. All this on 5.5 acres in Carson.
Last Agent to Sell the Property
Long & Foster REALTORS License #0225044688 Listed on: 08/22/2021

Home Details
Home Type
- Single Family
Est. Annual Taxes
- $2,436
Year Built
- Built in 2000
Lot Details
- 5.53 Acre Lot
- Partially Fenced Property
- Zoning described as R-A
Parking
- 2 Car Garage
- Carport
- Oversized Parking
- Garage Door Opener
- Driveway
- Unpaved Parking
Home Design
- Cape Cod Architecture
- Frame Construction
- Vinyl Siding
Interior Spaces
- 2,290 Sq Ft Home
- 1-Story Property
- Ceiling Fan
- Stone Fireplace
- Gas Fireplace
- Thermal Windows
- Bay Window
- French Doors
- Insulated Doors
- Dining Area
- Screened Porch
- Crawl Space
Kitchen
- Eat-In Kitchen
- Induction Cooktop
- Dishwasher
Flooring
- Wood
- Carpet
- Vinyl
Bedrooms and Bathrooms
- 3 Bedrooms
- En-Suite Primary Bedroom
- Walk-In Closet
- Double Vanity
Outdoor Features
- Deck
- Exterior Lighting
Schools
- Carson Elementary School
- Moore Middle School
- Prince George High School
Utilities
- Forced Air Zoned Heating and Cooling System
- Heating System Uses Propane
- Heat Pump System
- Vented Exhaust Fan
- Generator Hookup
- Well
- Water Heater
- Septic Tank
Listing and Financial Details
- Tax Lot 7
- Assessor Parcel Number 570-11-00-007-0
Ownership History
Purchase Details
Home Financials for this Owner
Home Financials are based on the most recent Mortgage that was taken out on this home.Purchase Details
Home Financials for this Owner
Home Financials are based on the most recent Mortgage that was taken out on this home.Purchase Details
Similar Homes in Carson, VA
Home Values in the Area
Average Home Value in this Area
Purchase History
| Date | Type | Sale Price | Title Company |
|---|---|---|---|
| Deed | $385,000 | -- | |
| Grant Deed | $259,900 | -- | |
| Deed | $29,000 | -- |
Mortgage History
| Date | Status | Loan Amount | Loan Type |
|---|---|---|---|
| Previous Owner | $255,192 | FHA |
Property History
| Date | Event | Price | Change | Sq Ft Price |
|---|---|---|---|---|
| 10/04/2021 10/04/21 | Sold | $385,000 | 0.0% | $168 / Sq Ft |
| 08/31/2021 08/31/21 | Pending | -- | -- | -- |
| 08/22/2021 08/22/21 | For Sale | $385,000 | +48.1% | $168 / Sq Ft |
| 08/28/2015 08/28/15 | Sold | $259,900 | 0.0% | $114 / Sq Ft |
| 07/26/2015 07/26/15 | Pending | -- | -- | -- |
| 07/16/2015 07/16/15 | For Sale | $259,900 | -- | $114 / Sq Ft |
Tax History Compared to Growth
Tax History
| Year | Tax Paid | Tax Assessment Tax Assessment Total Assessment is a certain percentage of the fair market value that is determined by local assessors to be the total taxable value of land and additions on the property. | Land | Improvement |
|---|---|---|---|---|
| 2024 | $3,029 | $369,400 | $77,000 | $292,400 |
| 2023 | $2,885 | $369,400 | $77,000 | $292,400 |
| 2021 | $2,921 | $319,600 | $68,000 | $251,600 |
| 2020 | $2,436 | $313,100 | $68,000 | $245,100 |
| 2019 | $2,472 | $283,300 | $61,800 | $221,500 |
| 2018 | $2,391 | $273,800 | $61,800 | $212,000 |
| 2017 | $2,445 | $273,800 | $61,800 | $212,000 |
| 2016 | $2,445 | $280,100 | $64,600 | $215,500 |
| 2014 | $1,137 | $273,000 | $64,600 | $208,400 |
Agents Affiliated with this Home
-
Eileen Knode

Seller's Agent in 2021
Eileen Knode
Long & Foster
(804) 536-2643
1 in this area
62 Total Sales
-
Catherine Morphis

Buyer's Agent in 2021
Catherine Morphis
Compass
(804) 441-5225
1 in this area
98 Total Sales
-
Bobby Perkins

Seller's Agent in 2015
Bobby Perkins
Long & Foster
(804) 712-1966
5 in this area
145 Total Sales
Map
Source: Central Virginia Regional MLS
MLS Number: 2126081
APN: 570-11-00-007-0
- 25 Lampe Ln
- 14734 Halifax Rd
- Lot 1 Evergreen Acres S
- 13706 Halifax Rd
- 2617 Courtland Rd
- 1 E Millpond Rd
- 4613 Tatum Rd
- 5117 Courtland Rd
- 20055 Log Rd
- 0 S Crater Rd Unit 2502807
- 8392 Railroad Bed Rd
- 24611 Williamson Rd
- 2224 Butler Branch Rd
- 28312 Butler Branch Rd
- 24217 Old Vaughan Rd
- 12023 Duncan Rd
- 2851 Deer Run Dr
- 12205 Duncan Rd
- 11512 Duncan Rd
- 12500 Gravelbrook Rd
