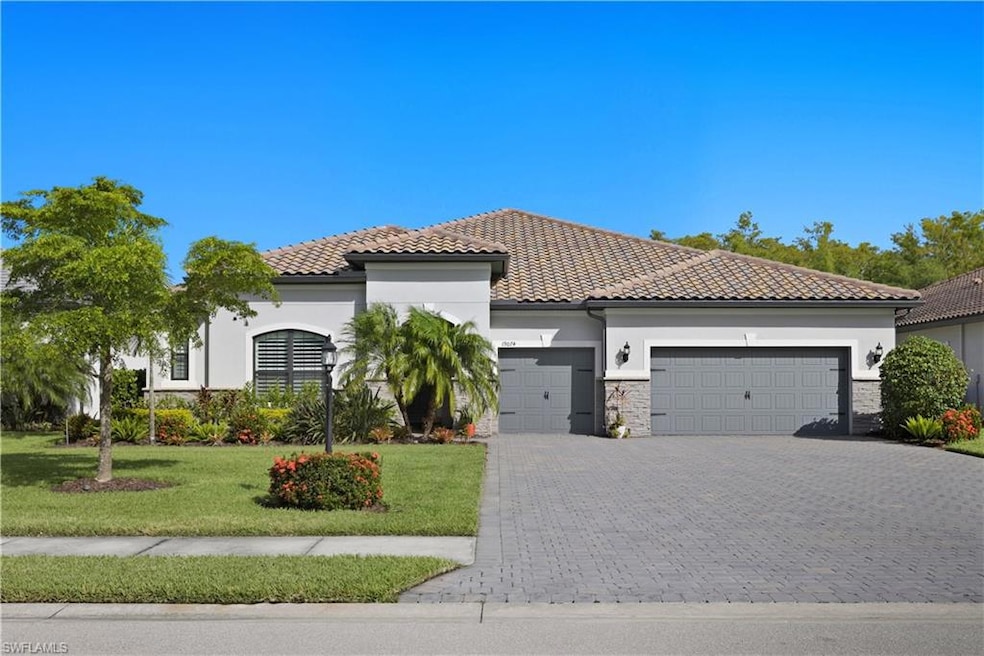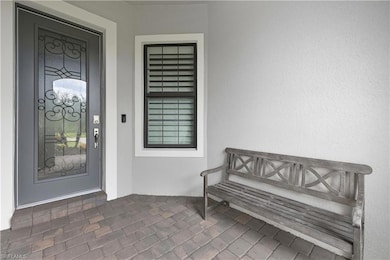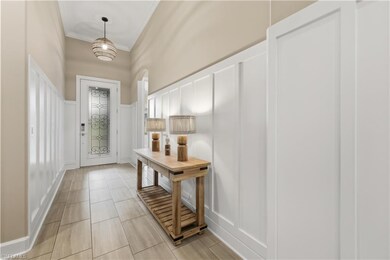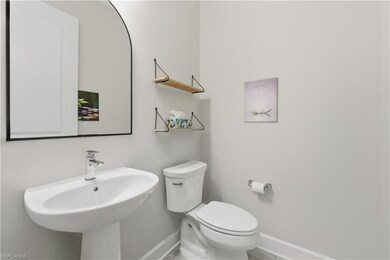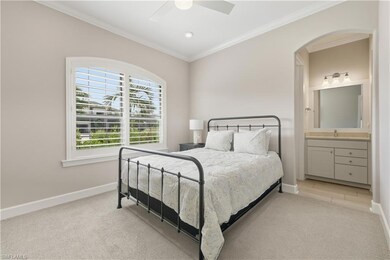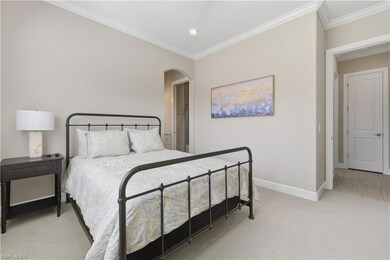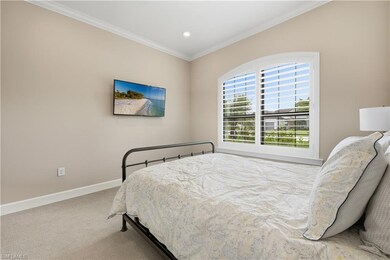19074 Elston Way Estero, FL 33928
The Place at Corkscrew NeighborhoodHighlights
- Community Cabanas
- Fitness Center
- Gated Community
- Pinewoods Elementary School Rated A-
- Basketball Court
- Views of Preserve
About This Home
A Perfect Blend of Comfort and Luxury! Welcome to your dream vacation home! Nestled in a serene neighborhood, this exquisite 3-bedroom, 2-full and 2-half-bath residence offers a remarkable 2,964 square feet of living space that perfectly combines elegance and functionality. Step into a beautifully designed open-concept living space, where natural light pours in through large windows, accentuating the warmth of the fireplace in the living room and 9-person dining table. This area is perfect for both relaxation and entertaining. Culinary enthusiasts will adore the fully equipped kitchen, featuring a spacious center island that serves as the heart of the home. With modern appliances, ample counter space, and a walk-in pantry, preparing meals will be a delightful experience. Enjoy the primary suite, a haven complete with a king bed, walk-in closet, and an ensuite bathroom. Indulge in the spa-like ambiance of the large walk-in shower, making every day feel like a getaway. This home offers two generously sized guest bedrooms, thoughtfully designed with a shared Jack and Jill bathroom, ensuring comfort and privacy for family and friends. Step outside to discover an oversized heated pool with a spa, perfect for relaxation. The expansive covered lanai features a built-in grill and table and chairs, ideal for alfresco dining and barbecuing while enjoying the breathtaking, tranquil preserve view. This home will not disappoint with upgraded lighting and fans throughout, and design features that exude modern elegance. Amenities at The Place include: Resort Pool w/100' Waterslide & Spa, Indoor Restaurant and Bourbon Bar, Cafe, Outdoor Bar, Fitness Center, Movement Studio, Tennis, Pickleball, Bocce, Basketball, Playground, Dog Park, Childwatch, Spa Services, 2 Entry Gates. Just Minutes to Schools, Shopping, Restaurants, Airport, Beaches. For GOLF ENTHUSIASTS, the highly rated Jack Nicklaus designed OLD CORKSCREW GOLF CLUB is open to the public and located directly across the street from the community entrances!
Home Details
Home Type
- Single Family
Est. Annual Taxes
- $8,811
Year Built
- Built in 2020
Lot Details
- 0.29 Acre Lot
Parking
- 2 Car Attached Garage
Home Design
- Concrete Block With Brick
- Concrete Foundation
Interior Spaces
- Property has 1 Level
- Vaulted Ceiling
- Fireplace
- Window Treatments
- La Cantina or Zero Corner Doors
- Great Room
- Home Office
- Screened Porch
- Views of Preserve
- Fire and Smoke Detector
Kitchen
- Walk-In Pantry
- Built-In Oven
- Electric Cooktop
- Microwave
- Dishwasher
- Built-In or Custom Kitchen Cabinets
- Disposal
Flooring
- Carpet
- Tile
Bedrooms and Bathrooms
- 3 Bedrooms
- Built-In Bedroom Cabinets
- In-Law or Guest Suite
- Spa Bath
Laundry
- Laundry in unit
- Dryer
- Washer
- Laundry Tub
Pool
- Cabana
- Heated In Ground Pool
- Heated Spa
- In Ground Spa
- Saltwater Pool
- Screened Spa
- Pool Bathroom
- Screen Enclosure
Outdoor Features
- Basketball Court
- Outdoor Kitchen
- Attached Grill
- Playground
Utilities
- Central Air
- Heating Available
- Underground Utilities
- Cable TV Available
Listing and Financial Details
- No Smoking Allowed
- Assessor Parcel Number 24-46-26-L1-0300A.0890
- Tax Block A
Community Details
Amenities
- Restaurant
- Clubhouse
Recreation
- Tennis Courts
- Volleyball Courts
- Pickleball Courts
- Bocce Ball Court
- Fitness Center
- Community Cabanas
- Community Pool
- Community Spa
Pet Policy
- No Pets Allowed
Additional Features
- The Place At Corkscrew Subdivision
- Gated Community
Map
Source: Multiple Listing Service of Bonita Springs-Estero
MLS Number: 225074486
APN: 24-46-26-L1-0300A.0890
- 19046 Elston Way
- 19128 Elston Way
- 19169 Elston Way
- 19197 Elston Way
- 17441 Elkgrove Ln
- 19808 Beverly Park Rd
- 19824 Beverly Park Rd
- 17250 Ashcomb Way
- 19855 Beverly Park Rd
- 17477 Elkgrove Ln
- 19274 Elston Way
- 19278 Elston Way
- 19221 Zephyr Lily Ct
- 17577 Elkgrove Ln
- 19292 Elston Way
- 19287 Elston Way
- 19821 Bittersweet Ln
- 19128 Elston Way
- 19157 Elston Way
- 17462 Elkgrove Ln
- 19828 Beverly Park Rd
- 19274 Elston Way
- 17551 Elkgrove Ln
- 19850 Bittersweet Ln
- 19912 Beverly Park Rd
- 19347 Elston Way
- 19824 Beechcrest Place
- 19872 Beechcrest Place
- 17021 Ashcomb Way
- 19563 Utopia Ln
- 19665 Beechcrest Place
- 17665 Kinzie Ln
- 20223 Ainsley St
- 21379 Bella Terra Blvd
- 11900 Marquina Blvd
- 11900 Marquina Blvd Unit 1313.1413138
- 11900 Marquina Blvd Unit 837.1413132
