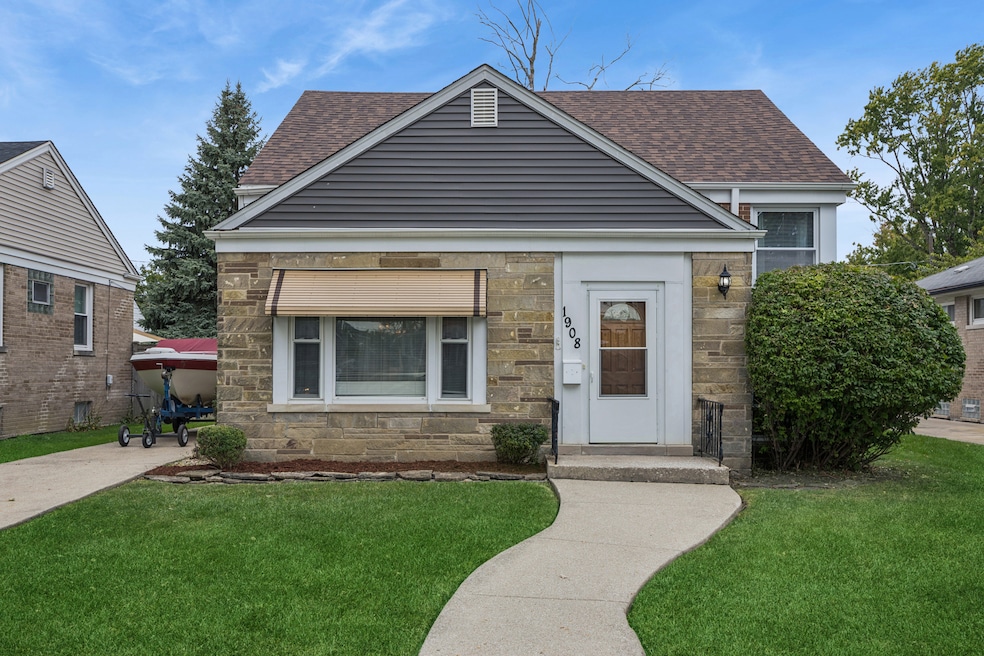1908 Belleview Ave Westchester, IL 60154
Estimated payment $2,115/month
Highlights
- Bonus Room
- Laundry Room
- Combination Dining and Living Room
- Mud Room
- Forced Air Heating and Cooling System
- Ceiling Fan
About This Home
Offering more space and flexibility than most homes in the area, this well-cared-for 4-bedroom, 2-bath brick tri-level is a rare find in Westchester. It features a layout that balances comfort, space, and function, with hardwood floors, spacious living and dining areas, and a large bonus room above one of the bedrooms that's ideal for a home office, playroom, or extra storage. One full bath was fully remodeled in 2022 with a new shower, flooring, and vanity. The kitchen offers ample cabinet space and includes all appliances. The lower level includes a laundry and mudroom with walkout access to a clean, private backyard that offers plenty of room for entertaining, pets, or play. An oversized 2-car garage, newer roof, newer water heater, gutters from 2020, and updated windows complete the package. The home is conveniently located near parks, schools, Oakbrook Mall, and major expressways. If you've been looking for room to grow without leaving the neighborhood, this is the opportunity. Schedule your showing today!
Open House Schedule
-
Saturday, October 18, 202511:00 am to 2:00 pm10/18/2025 11:00:00 AM +00:0010/18/2025 2:00:00 PM +00:00Add to Calendar
Home Details
Home Type
- Single Family
Est. Annual Taxes
- $4,042
Year Built
- Built in 1955
Lot Details
- 6,700 Sq Ft Lot
- Lot Dimensions are 50x135
Parking
- 2.5 Car Garage
Home Design
- Split Level Home
- Brick Exterior Construction
- Asphalt Roof
- Concrete Perimeter Foundation
Interior Spaces
- 1,667 Sq Ft Home
- Ceiling Fan
- Mud Room
- Family Room
- Combination Dining and Living Room
- Bonus Room
- Range
Bedrooms and Bathrooms
- 4 Bedrooms
- 4 Potential Bedrooms
- 2 Full Bathrooms
Laundry
- Laundry Room
- Dryer
- Washer
Basement
- Basement Fills Entire Space Under The House
- Finished Basement Bathroom
Utilities
- Forced Air Heating and Cooling System
- Heating System Uses Natural Gas
- 100 Amp Service
- Lake Michigan Water
Map
Home Values in the Area
Average Home Value in this Area
Tax History
| Year | Tax Paid | Tax Assessment Tax Assessment Total Assessment is a certain percentage of the fair market value that is determined by local assessors to be the total taxable value of land and additions on the property. | Land | Improvement |
|---|---|---|---|---|
| 2024 | $7,349 | $28,000 | $4,690 | $23,310 |
| 2023 | $5,304 | $28,000 | $4,690 | $23,310 |
| 2022 | $5,304 | $20,807 | $4,020 | $16,787 |
| 2021 | $5,161 | $20,806 | $4,020 | $16,786 |
| 2020 | $5,108 | $20,806 | $4,020 | $16,786 |
| 2019 | $4,438 | $19,140 | $3,685 | $15,455 |
| 2018 | $4,379 | $19,140 | $3,685 | $15,455 |
| 2017 | $1,085 | $19,140 | $3,685 | $15,455 |
| 2016 | $1,848 | $16,093 | $3,350 | $12,743 |
| 2015 | $1,916 | $16,093 | $3,350 | $12,743 |
| 2014 | $1,833 | $16,093 | $3,350 | $12,743 |
| 2013 | $1,677 | $18,092 | $3,350 | $14,742 |
Property History
| Date | Event | Price | List to Sale | Price per Sq Ft | Prior Sale |
|---|---|---|---|---|---|
| 10/16/2025 10/16/25 | For Sale | $335,000 | +15.5% | $201 / Sq Ft | |
| 02/24/2022 02/24/22 | Sold | $290,000 | 0.0% | $223 / Sq Ft | View Prior Sale |
| 01/12/2022 01/12/22 | Pending | -- | -- | -- | |
| 01/12/2022 01/12/22 | For Sale | -- | -- | -- | |
| 01/10/2022 01/10/22 | Off Market | $290,000 | -- | -- | |
| 01/07/2022 01/07/22 | For Sale | -- | -- | -- | |
| 10/21/2021 10/21/21 | Pending | -- | -- | -- | |
| 10/07/2021 10/07/21 | For Sale | $299,900 | -- | $230 / Sq Ft |
Purchase History
| Date | Type | Sale Price | Title Company |
|---|---|---|---|
| Warranty Deed | $290,000 | -- | |
| Warranty Deed | $290,000 | -- | |
| Deed | $226,500 | None Available | |
| Trustee Deed | -- | -- |
Mortgage History
| Date | Status | Loan Amount | Loan Type |
|---|---|---|---|
| Open | $284,747 | No Value Available | |
| Previous Owner | $231,369 | VA |
Source: Midwest Real Estate Data (MRED)
MLS Number: 12492118
APN: 15-20-415-072-0000
- 10461 Dorchester St
- 1921 Buckingham Ave
- 1860 Buckingham Ave
- 1811 Downing Ave
- 10630 W Cermak Rd Unit 2E
- 1803 Balmoral Ave
- 10567 Waterford Dr
- 2205 Mayfair Ave
- 2230 Kensington Ave
- 1847 Newcastle Ave
- 10531 Camelot St
- 10524 Camelot St
- 10610 Essex St
- 2337 Kensington Ave
- 1907 Suffolk Ave
- 2401 Mayfair Ave
- 10511 Preston St
- 1948 Boeger Ave
- 1318 Balmoral Ave
- 1900 Manchester Ave
- 10324 Canterbury St Unit 1
- 10332 Elizabeth St Unit Garden
- 10332 Elizabeth St Unit 1
- 10350 Milford St Unit G2
- 10020 Kent St
- 2132 Suffolk Ave
- 4 Garden Dr Unit 4
- 10300 Pelham St
- 11149 Shakespeare St
- 10923 Windsor Dr
- 1905 S Wolf Rd
- 2021 S Wolf Rd Unit 213
- 1639 Forest Rd
- 1443 Homestead Rd Unit 1NW
- 2516 Camberley Cir
- 749 Manchester Ave
- 624 Norfolk Ave Unit ID1237891P
- 1125 Bohland Ave Unit 1
- 945 N La Grange Rd
- 1031 Bellwood Ave Unit C







