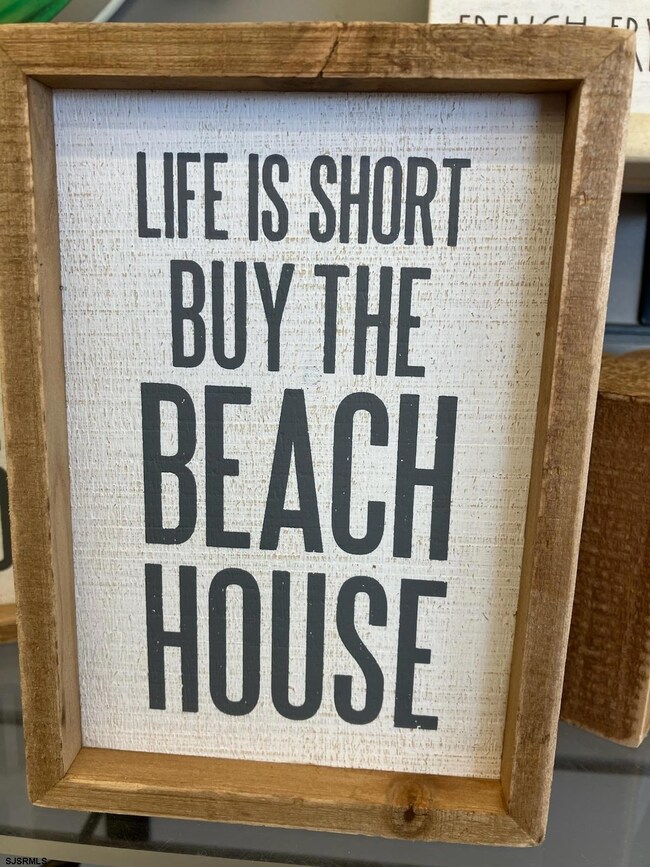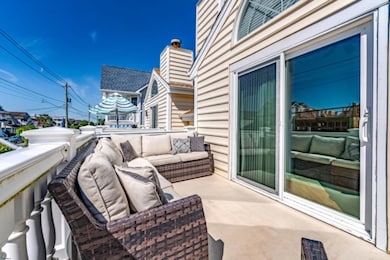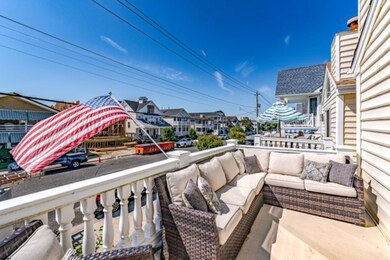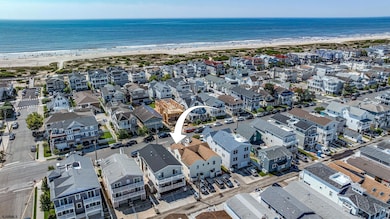1908 Central Ave Unit 1 Ocean City, NJ 08226
Estimated payment $9,611/month
Highlights
- Cathedral Ceiling
- Wood Flooring
- Furnished
- Ocean City Primary School Rated A
- End Unit
- Great Room
About This Home
Rare Opportunity in OCNJ’s Coveted Goldcoast! Welcome to 1908 Central Avenue - a stunning 5-bedroom, 2.5-bath townhouse condo just steps from the beach and boardwalk. This beautifully maintained property offers the perfect blend of luxury, comfort, and coastal charm. Step inside to discover a spacious layout with 5 bedrooms and 2.5 baths; gourmet kitchen featuring granite countertops, tile backsplash, under-cabinet lighting, and a large island with seating for five; open-concept living and dining areas with hardwood floors, cathedral ceilings, and a gas fireplace framed by floor-to-ceiling stacked stone; elegant master suite with accent wall and a spa-like bathroom boasting a tiled shower with upgraded water jets, frameless glass door, and elevated granite vanity; four additional bedrooms on the first floor, plus a hall bath mirroring the master’s upscale finishes; modern upgrades throughout including new lighting fixtures, fresh paint, and new carpeting in bedrooms, and comfort features like 2-zone gas heat and central air! Outdoor amenities include an enclosed shower, storage room for beach gear and a private parking pad for two cars. This home is in mint condition, move-in ready, and offers strong rental potential with projections over $65,000 annually. Prime Goldcoast location - close to everything you love about Ocean City! Great Property. Great Value. See you on the beach!
Townhouse Details
Home Type
- Townhome
Est. Annual Taxes
- $7,918
Year Built
- Built in 1987
Lot Details
- End Unit
Home Design
- Vinyl Siding
Interior Spaces
- 2,072 Sq Ft Home
- 2-Story Property
- Furnished
- Cathedral Ceiling
- Ceiling Fan
- Gas Log Fireplace
- Drapes & Rods
- Blinds
- Entrance Foyer
- Great Room
- Living Room with Fireplace
- Dining Area
Kitchen
- Self-Cleaning Oven
- Stove
- Microwave
- Dishwasher
- Kitchen Island
- Disposal
Flooring
- Wood
- Carpet
Bedrooms and Bathrooms
- 5 Bedrooms
Laundry
- Laundry Room
- Dryer
- Washer
Parking
- 2 Parking Spaces
- Parking Pad
Utilities
- Forced Air Zoned Heating and Cooling System
- Heating System Uses Natural Gas
- Gas Water Heater
Listing and Financial Details
- Legal Lot and Block 20-C1 / 1903
Community Details
Recreation
- Community Boardwalk
Pet Policy
- Pets Allowed
Map
Home Values in the Area
Average Home Value in this Area
Tax History
| Year | Tax Paid | Tax Assessment Tax Assessment Total Assessment is a certain percentage of the fair market value that is determined by local assessors to be the total taxable value of land and additions on the property. | Land | Improvement |
|---|---|---|---|---|
| 2025 | $7,659 | $682,600 | $384,600 | $298,000 |
| 2024 | $7,659 | $682,600 | $384,600 | $298,000 |
| 2023 | $7,311 | $682,600 | $384,600 | $298,000 |
| 2022 | $7,024 | $682,600 | $384,600 | $298,000 |
| 2021 | $4,266 | $572,200 | $384,600 | $187,600 |
| 2020 | $5,596 | $572,200 | $384,600 | $187,600 |
| 2019 | $5,533 | $572,200 | $384,600 | $187,600 |
| 2018 | $5,482 | $572,200 | $384,600 | $187,600 |
| 2017 | $5,396 | $572,200 | $384,600 | $187,600 |
| 2016 | $5,190 | $572,200 | $384,600 | $187,600 |
| 2015 | $5,121 | $572,200 | $384,600 | $187,600 |
| 2014 | $5,047 | $572,200 | $384,600 | $187,600 |
Property History
| Date | Event | Price | List to Sale | Price per Sq Ft |
|---|---|---|---|---|
| 11/19/2025 11/19/25 | Price Changed | $1,699,900 | -2.9% | $820 / Sq Ft |
| 09/30/2025 09/30/25 | For Sale | $1,750,000 | -- | $845 / Sq Ft |
Purchase History
| Date | Type | Sale Price | Title Company |
|---|---|---|---|
| Deed | $1,067,500 | Surety Title | |
| Deed | -- | -- | |
| Deed | $229,900 | -- | |
| Quit Claim Deed | -- | -- |
Mortgage History
| Date | Status | Loan Amount | Loan Type |
|---|---|---|---|
| Open | $1,067,500 | VA | |
| Previous Owner | $596,000 | No Value Available | |
| Previous Owner | -- | No Value Available |
Source: South Jersey Shore Regional MLS
MLS Number: 601055
APN: 08-01903-0000-00020-0000-C1
- 1919 Central Ave Unit 2nd Floor
- 1917 Central Ave Unit 1st Floor
- 1930 Wesley Ave
- 1919 Wesley Ave Unit South th
- 1831 Asbury Ave Unit 2
- 1828 Asbury Ave Unit B
- 1828 Asbury Ave
- 1741 Central Ave Unit 2ND
- 1744 Wesley Ave Unit 1
- 1738 Asbury Ave Unit 2
- 2112 Wesley Ave Unit 1st floor
- 2112-14 Wesley Ave
- 2114 Wesley Ave Unit 2nd Floor
- 2044 Haven Ave
- 1715 Central Ave Unit 2nd Floor
- 1755 Haven Ave Unit A
- 1731 West Ave Unit 2
- 2131 Simpson Ave Unit 2
- 1651 West Ave
- 6 Walnut Rd
- 1910 Central Ave
- 1527 Bay Ave Unit B
- 8 Dolphin Ct
- 1301 West Ave
- 1301 Haven Ave
- 1142 Simpson Ave Unit ID1308992P
- 17 E 12th St Unit 17
- 1140 Simpson Ave Unit ID1309006P
- 1140 Simpson Ave Unit ID1309005P
- 1102 Wesley Ave Unit B
- 1059 Asbury Ave
- 1025 Simpson Ave Unit 1025A
- 934 Haven Ave
- 935 Ocean Ave
- 504 E 9th St
- 810 Asbury Ave Unit ID1309023P
- 701 E 8th St
- 714 West Ave Unit ID1308989P
- 714 West Ave Unit ID1309009P







