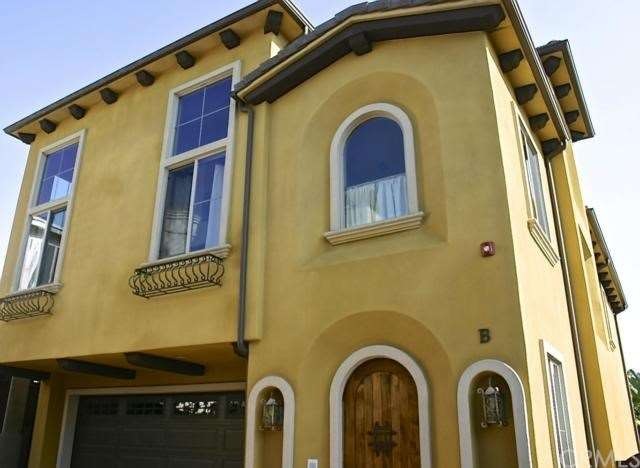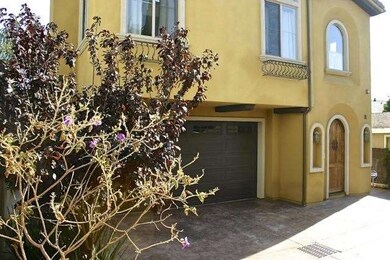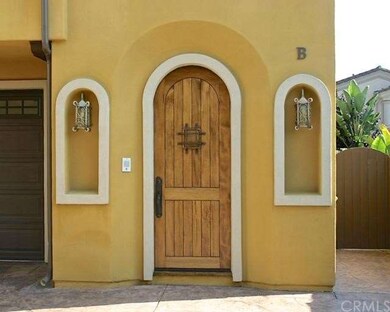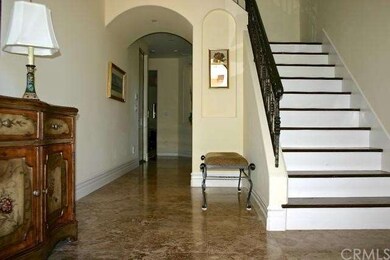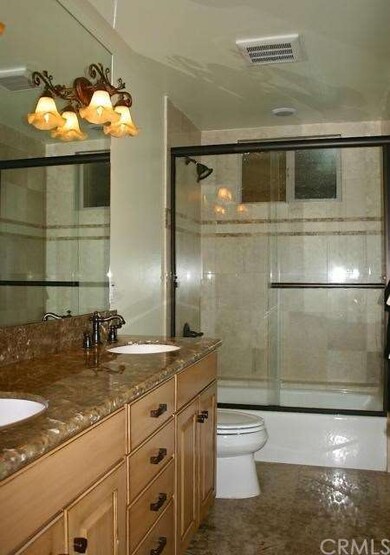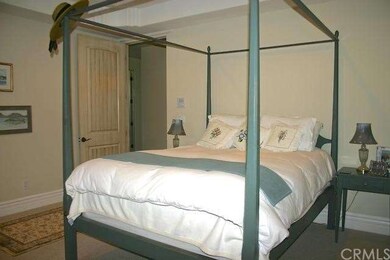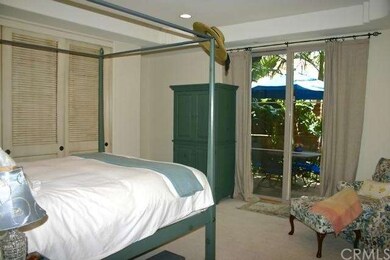
1908 Curtis Ave Unit B Redondo Beach, CA 90278
North Redondo Beach NeighborhoodHighlights
- Rooftop Deck
- Panoramic View
- Wood Flooring
- Lincoln Elementary School Rated A+
- Fireplace in Primary Bedroom
- Mediterranean Architecture
About This Home
As of August 2017Stunning Free-Standing Rear Unit Town Home built in 2008 and shows like new. Bright, airy, open floor plan with Designer Colors and High Ceilings throughout. Features 4 Bedrooms, 2.5 Baths, and approximately 2,500 sq ft of Living Space (Buyer to Verify). There is also a Mezzanine Loft and Roof Top Deck with panoramic City Views. Casual elegance style with Gourmet Stainless Steel Professional Appliances, Granite Slab kitchen; Sophisticated Great Room with Fireplace; spacious Dining Room; Tranquil Master Suite with Marble Fireplace, Balcony, Large Walk-in Closet and Elegant Bath with Spa Tub and Separate Shower; Private, Gated Backyard with Built-In Barbeque and Lush Gardens. Driveway, Walkways, and Patio all done in eye-catching Stamped Concrete. Other Features include Air Conditioning, Alarm System, Sound System, Central Vacuum, Custom Moldings, Hardwood and Tuscany Marble Floors in Living Areas, and Two-Car Direct Access Garage with Storage Shelves. Prime Location close to everything - Easy Walking/Biking Distance to Pier, Restaurants, Entertainment, and Beach.
Townhouse Details
Home Type
- Townhome
Est. Annual Taxes
- $15,359
Year Built
- Built in 2008
Lot Details
- 6,157 Sq Ft Lot
- Lot Dimensions are 41x150
- No Common Walls
- Landscaped
- Sprinkler System
- Back Yard
Parking
- 2 Car Attached Garage
Property Views
- Panoramic
- City Lights
- Hills
Home Design
- Mediterranean Architecture
- Frame Construction
- Concrete Roof
- Stucco
Interior Spaces
- 2,500 Sq Ft Home
- Skylights
- Entryway
- Family Room with Fireplace
- Great Room
- Living Room with Fireplace
- Dining Room
- Home Office
- Loft
- Home Security System
- Attic
Kitchen
- Breakfast Bar
- Convection Oven
- Gas Cooktop
- Microwave
- Dishwasher
- Disposal
Flooring
- Wood
- Carpet
- Stone
Bedrooms and Bathrooms
- 4 Bedrooms
- Fireplace in Primary Bedroom
- Walk-In Closet
Laundry
- Laundry Room
- Washer and Gas Dryer Hookup
Outdoor Features
- Rooftop Deck
- Slab Porch or Patio
- Outdoor Grill
- Rain Gutters
Additional Homes
- Two Homes on a Lot
Utilities
- Forced Air Heating and Cooling System
- Hot Water Circulator
Listing and Financial Details
- Tax Lot 1
- Tax Tract Number 6205
- Assessor Parcel Number 4155013092
Community Details
Overview
- No Home Owners Association
- 2 Units
Security
- Carbon Monoxide Detectors
- Fire and Smoke Detector
- Fire Sprinkler System
Ownership History
Purchase Details
Home Financials for this Owner
Home Financials are based on the most recent Mortgage that was taken out on this home.Purchase Details
Home Financials for this Owner
Home Financials are based on the most recent Mortgage that was taken out on this home.Purchase Details
Home Financials for this Owner
Home Financials are based on the most recent Mortgage that was taken out on this home.Purchase Details
Home Financials for this Owner
Home Financials are based on the most recent Mortgage that was taken out on this home.Similar Homes in the area
Home Values in the Area
Average Home Value in this Area
Purchase History
| Date | Type | Sale Price | Title Company |
|---|---|---|---|
| Interfamily Deed Transfer | -- | Lawyers Title Company | |
| Grant Deed | $1,175,000 | Lawyers Title | |
| Grant Deed | $935,000 | Usa National Title Co | |
| Grant Deed | -- | Lawyers Title Company |
Mortgage History
| Date | Status | Loan Amount | Loan Type |
|---|---|---|---|
| Open | $820,000 | New Conventional | |
| Closed | $940,000 | Adjustable Rate Mortgage/ARM | |
| Previous Owner | $748,000 | New Conventional | |
| Previous Owner | $688,000 | New Conventional | |
| Previous Owner | $712,000 | Purchase Money Mortgage |
Property History
| Date | Event | Price | Change | Sq Ft Price |
|---|---|---|---|---|
| 08/21/2017 08/21/17 | Sold | $1,175,000 | +4.4% | $492 / Sq Ft |
| 07/08/2017 07/08/17 | For Sale | $1,125,000 | +20.3% | $471 / Sq Ft |
| 10/18/2013 10/18/13 | Sold | $935,000 | +0.6% | $374 / Sq Ft |
| 09/12/2013 09/12/13 | Pending | -- | -- | -- |
| 09/05/2013 09/05/13 | For Sale | $929,000 | -- | $372 / Sq Ft |
Tax History Compared to Growth
Tax History
| Year | Tax Paid | Tax Assessment Tax Assessment Total Assessment is a certain percentage of the fair market value that is determined by local assessors to be the total taxable value of land and additions on the property. | Land | Improvement |
|---|---|---|---|---|
| 2025 | $15,359 | $1,336,941 | $854,847 | $482,094 |
| 2024 | $15,359 | $1,310,728 | $838,086 | $472,642 |
| 2023 | $15,078 | $1,285,028 | $821,653 | $463,375 |
| 2022 | $14,833 | $1,259,833 | $805,543 | $454,290 |
| 2021 | $14,442 | $1,235,132 | $789,749 | $445,383 |
| 2019 | $14,120 | $1,198,500 | $766,326 | $432,174 |
| 2018 | $13,747 | $1,175,000 | $751,300 | $423,700 |
| 2016 | $11,441 | $968,222 | $583,108 | $385,114 |
| 2015 | $11,294 | $953,680 | $574,350 | $379,330 |
| 2014 | $11,131 | $935,000 | $563,100 | $371,900 |
Agents Affiliated with this Home
-
Jeffrey Fritz

Seller's Agent in 2017
Jeffrey Fritz
Compass
(310) 916-2470
63 Total Sales
-
Laura Buffone

Seller Co-Listing Agent in 2017
Laura Buffone
Compass
(310) 486-7015
64 Total Sales
-
Jim Lisi

Seller's Agent in 2013
Jim Lisi
Ossia Real Estate
(310) 753-8026
5 Total Sales
-
Robert Ho
R
Buyer's Agent in 2013
Robert Ho
Long Dragon Realty Group, Inc.
(626) 614-8888
1 in this area
4 Total Sales
Map
Source: California Regional Multiple Listing Service (CRMLS)
MLS Number: SB13180795
APN: 4155-013-092
- 1902 Gates Ave
- 2306 Aviation Blvd Unit A
- 207 S Aviation Blvd
- 1736 Voorhees Ave
- 2700 Aviation Blvd
- 1756 Ruhland Ave
- 1751 1st St
- 2021 Curtis Ave
- 2006 Aviation Way Unit E
- 2005 Mathews Ave Unit A
- 2016 Robinson St
- 1612 Gates Ave
- 2001 Artesia Blvd Unit 301
- 2001 Artesia Blvd Unit 404
- 2001 Artesia Blvd Unit 207
- 1632 Nelson Ave
- 2117 Voorhees Ave Unit A
- 1643 3rd St
- 1900 Vanderbilt Ln
- 2015 Perry Ave
