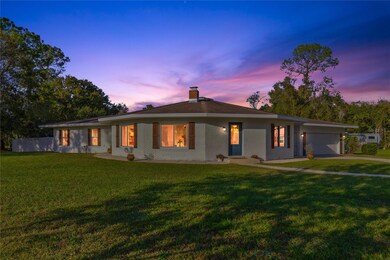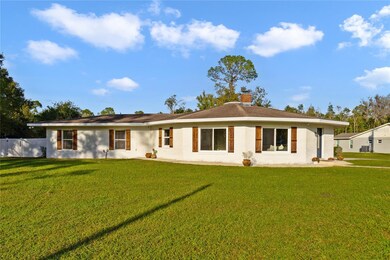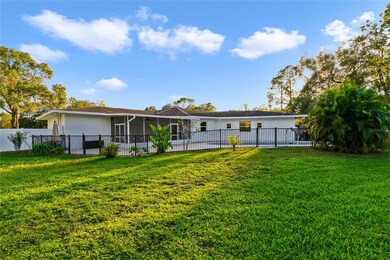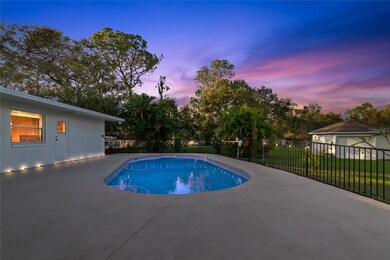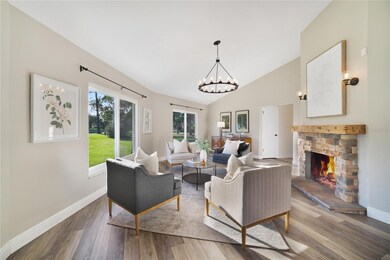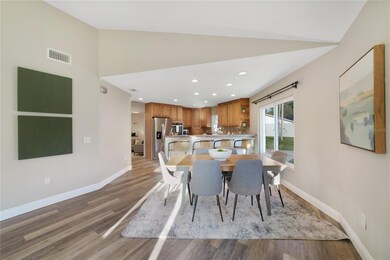1908 Foxhollow Dr E Auburndale, FL 33823
Jones Corner NeighborhoodEstimated payment $3,410/month
Highlights
- Parking available for a boat
- Oak Trees
- Custom Home
- Greenhouse
- In Ground Pool
- View of Trees or Woods
About This Home
Under contract-accepting backup offers. Discover the essence of peaceful living at 1908 Foxhollow Dr E. This extraordinary home offers luxurious living space, featuring 3 spacious bedrooms and 3.5 bathrooms, complete with relaxing SALT WATER POOL and just over 3 ACRES of privacy. This property boasts a custom design, offering spacious rooms and ample storage throughout.
As you step through the front door, you'll be captivated by high ceilings and the warmth of a grand wood-burning fireplace, setting the stage for cozy evenings. The open-concept kitchen, dining, and living area provide the perfect space for entertaining and family gatherings.
The kitchen is equipped with stainless steel appliances, a gas cooktop, ample cabinetry, convenient appliance garage, and breakfast bar.
The pantry is a delightful surprise with built in wooden shelving, deep sink, freezer, and its charming vinyl flooring, adding character to your daily routine.
Venture into the large sunken family room, where French doors beckon you to a covered and screened-in patio, overlooking the sparkling pool.
The primary suite is a true sanctuary, complete with a generous tub, separate shower, in-room laundry and a walk-in closet. From here, you'll have breathtaking views of the pool and the expansive, FENCED in backyard.
Escape the hustle and bustle of city life on this serene 3-acre property, ideal for homesteading enthusiasts. Grow your own produce in the greenhouse, and tend to your animals in the chicken coop, bunny hutch, and hog pen. Embrace sustainability with compost bins, plant a vegetable garden and maybe your very own food forest. The well and septic system on the property bring you even closer to self sustainability.
A vast fenced-in yard invites you to bring your pets and the WORKSHOP welcomes you to bring creative projects to life. Plus, electricity is available to the workshop and for a shed or RV hookup in the backyard.
In 2023, significant upgrades were made to enhance energy efficiency and convenience. New attic wiring ensures a safe and reliable electrical system, while a modern electrical panel provides peace of mind. Additionally, new insulation and ductwork has been added to the attic, contributing to improved temperature control and lower energy bills.
This home also has hardwired Wi-Fi access points and high speed internet perfect for working from home or streaming media.
The roof, installed in 2018, offers long-term durability and protection from the elements. The septic tank was also replaced in 2018.
Situated at the end of a peaceful dead-end street among other lovely homes with generous lots, this property offers tranquility without sacrificing convenience, with shopping and dining just 2 miles away. There's no HOA to restrict your lifestyle.
Don't miss the chance to experience this beautiful haven. Explore the virtual walkthrough or schedule a private tour today!
Listing Agent
CENTURY 21 CARIOTI Brokerage Phone: 407-566-0555 License #3421917 Listed on: 12/08/2023

Home Details
Home Type
- Single Family
Est. Annual Taxes
- $5,177
Year Built
- Built in 1978
Lot Details
- 3.02 Acre Lot
- Street terminates at a dead end
- Unincorporated Location
- South Facing Home
- Vinyl Fence
- Chain Link Fence
- Mature Landscaping
- Oversized Lot
- Level Lot
- Oak Trees
- Wooded Lot
Parking
- 2 Car Attached Garage
- Oversized Parking
- Garage Door Opener
- Driveway
- Guest Parking
- Off-Street Parking
- Parking available for a boat
- RV or Boat Parking
Property Views
- Woods
- Pool
Home Design
- Custom Home
- Brick Exterior Construction
- Slab Foundation
- Shingle Roof
- Block Exterior
- Stucco
Interior Spaces
- 3,106 Sq Ft Home
- 1-Story Property
- Open Floorplan
- Built-In Features
- Chair Railings
- Vaulted Ceiling
- Ceiling Fan
- Wood Burning Fireplace
- Fireplace Features Masonry
- Double Pane Windows
- Blinds
- Rods
- French Doors
- Family Room
- Living Room with Fireplace
- Combination Dining and Living Room
- Storage Room
- Inside Utility
Kitchen
- Eat-In Kitchen
- Built-In Oven
- Cooktop
- Microwave
- Freezer
- Dishwasher
- Solid Wood Cabinet
- Disposal
Flooring
- Tile
- Luxury Vinyl Tile
Bedrooms and Bathrooms
- 3 Bedrooms
- Walk-In Closet
Laundry
- Laundry in unit
- Dryer
- Washer
Home Security
- Security System Owned
- Fire and Smoke Detector
Eco-Friendly Details
- Energy-Efficient Insulation
- Smoke Free Home
- Non-Toxic Pest Control
- Whole House Water Purification
Pool
- In Ground Pool
- Saltwater Pool
- Outside Bathroom Access
- Pool Sweep
- Pool Lighting
Outdoor Features
- Enclosed Patio or Porch
- Exterior Lighting
- Greenhouse
- Separate Outdoor Workshop
- Outdoor Storage
- Private Mailbox
Farming
- Farm
Utilities
- Central Heating and Cooling System
- Thermostat
- Propane
- Water Filtration System
- Well
- Gas Water Heater
- Septic Tank
- High Speed Internet
- Phone Available
- Cable TV Available
Community Details
- No Home Owners Association
- Foxhollow #42 Subdivision
Listing and Financial Details
- Visit Down Payment Resource Website
- Legal Lot and Block 42 / 03
- Assessor Parcel Number 25-28-15-000000-044140
Map
Home Values in the Area
Average Home Value in this Area
Tax History
| Year | Tax Paid | Tax Assessment Tax Assessment Total Assessment is a certain percentage of the fair market value that is determined by local assessors to be the total taxable value of land and additions on the property. | Land | Improvement |
|---|---|---|---|---|
| 2025 | $5,329 | $494,580 | $32,010 | $462,570 |
| 2024 | $5,177 | $402,466 | $32,010 | $370,456 |
| 2023 | $5,177 | $397,014 | $31,010 | $366,004 |
| 2022 | $1,716 | $134,822 | $0 | $0 |
| 2021 | $1,721 | $130,895 | $0 | $0 |
| 2020 | $1,693 | $129,088 | $0 | $0 |
| 2019 | $1,659 | $125,925 | $0 | $0 |
| 2018 | $1,619 | $123,577 | $0 | $0 |
| 2017 | $1,582 | $121,035 | $0 | $0 |
| 2016 | $1,541 | $118,546 | $0 | $0 |
| 2015 | $1,205 | $117,722 | $0 | $0 |
| 2014 | $1,462 | $116,788 | $0 | $0 |
Property History
| Date | Event | Price | List to Sale | Price per Sq Ft | Prior Sale |
|---|---|---|---|---|---|
| 01/08/2024 01/08/24 | Pending | -- | -- | -- | |
| 12/19/2023 12/19/23 | Price Changed | $580,000 | -1.7% | $187 / Sq Ft | |
| 12/08/2023 12/08/23 | Price Changed | $590,000 | +5.4% | $190 / Sq Ft | |
| 12/08/2023 12/08/23 | For Sale | $559,900 | +14.4% | $180 / Sq Ft | |
| 03/04/2022 03/04/22 | Sold | $489,500 | -0.9% | $158 / Sq Ft | View Prior Sale |
| 02/07/2022 02/07/22 | Pending | -- | -- | -- | |
| 01/31/2022 01/31/22 | Price Changed | $494,000 | -1.0% | $159 / Sq Ft | |
| 01/24/2022 01/24/22 | For Sale | $499,000 | -- | $161 / Sq Ft |
Purchase History
| Date | Type | Sale Price | Title Company |
|---|---|---|---|
| Warranty Deed | $580,000 | Equitable Title | |
| Warranty Deed | $580,000 | Equitable Title | |
| Warranty Deed | $489,500 | Integrity First Title | |
| Interfamily Deed Transfer | -- | Attorney | |
| Warranty Deed | $87,500 | -- | |
| Warranty Deed | $104,000 | -- | |
| Warranty Deed | $75,000 | -- |
Mortgage History
| Date | Status | Loan Amount | Loan Type |
|---|---|---|---|
| Open | $493,000 | New Conventional | |
| Closed | $493,000 | New Conventional | |
| Previous Owner | $470,000 | New Conventional | |
| Previous Owner | $143,000 | New Conventional | |
| Previous Owner | $140,000 | New Conventional | |
| Previous Owner | $78,300 | New Conventional |
Source: Stellar MLS
MLS Number: S5095838
APN: 25-28-15-000000-044140
- 1904 Foxhollow Dr E
- 1950 Foxhollow Dr E
- 2755 Taylor Rd
- 2016 Thornhill Rd
- 5764 State Road 542 W
- 2434 Stanton St
- 10 Jimmy Lee Rd
- 2220 Ellie Rd Unit A
- 2218 Ellie Rd Unit 1
- 1510 W Derby Ave
- 2815 Kimberly Ln
- 41 Norman Ln
- 25 Jerico Rd
- 5637 Recker Hwy
- 115 Recker Hwy
- 5580 State Road 542 W
- 2613 Fowler Ave
- 1311 U S 92 Unit 117
- 1311 U S 92 Unit 51
- 1311 U S 92 Unit 42
Ask me questions while you tour the home.

