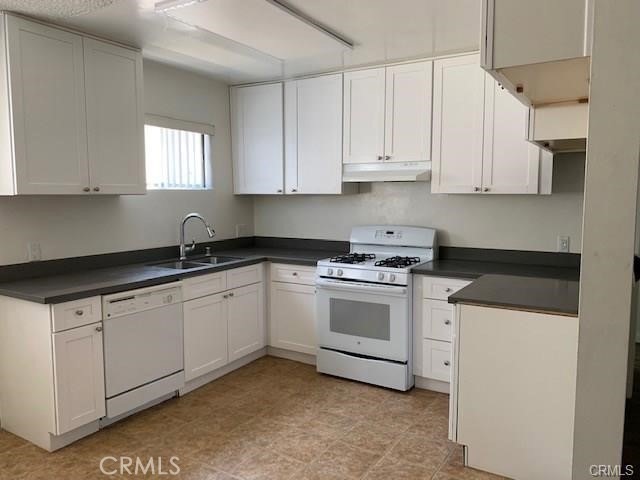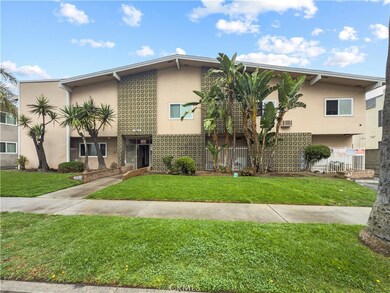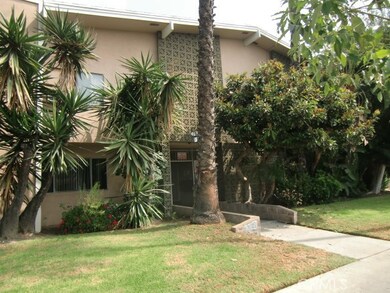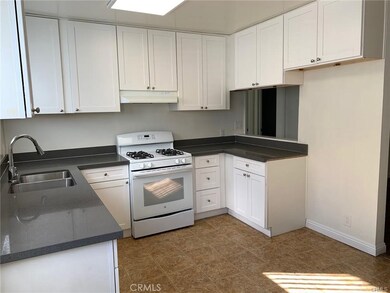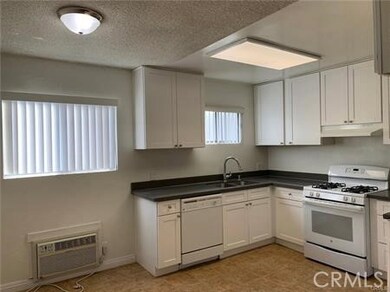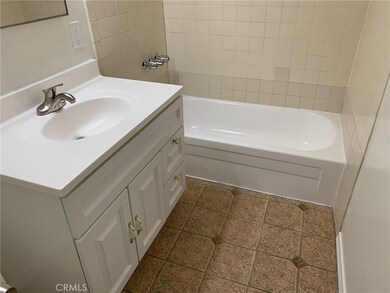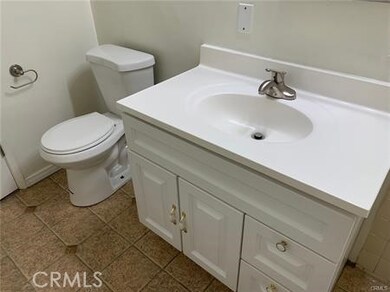1908 Gardena Ave Unit 10 Glen Dale, CA 91204
Tropico NeighborhoodHighlights
- Updated Kitchen
- Open Floorplan
- Quartz Countertops
- 0.37 Acre Lot
- Traditional Architecture
- Lawn
About This Home
Close to "Atwater Village", "Eagle Rock", and "Echo Park". IMMACULATE 2 BEDROOM 1 BATH Upper Unit COMPLETELY REMODELED!!! Brand new copper re-pipe completed January of 2025, brand new central water heater with a recirculating pump, and fresh interior painting. Updates completed within the last few years include newer wall AC, newer tub and vanity, new/newer window blinds and closet door, dual pane windows, bright quartz kitchen with white cabinets & dishwasher, vent hood and garbage disposal, newer water proof wood laminate flooring throughout the unit, separate on-site laundry room with newer coin operated high efficiency washer and dryer, 1 designated covered carport with storage cabinets. This is a upper end unit located in a 2-story 15 unit building with center courtyard planter & mature landscaping. One of the nicest and cleanest units available. Don't miss out on this beautiful unit!
Listing Agent
ReMax Tiffany Real Estate Brokerage Phone: 714-473-0777 License #01087301 Listed on: 07/14/2025
Property Details
Home Type
- Multi-Family
Year Built
- Built in 1963
Lot Details
- 0.37 Acre Lot
- Two or More Common Walls
- Block Wall Fence
- Landscaped
- Rectangular Lot
- Front Yard Sprinklers
- Lawn
Parking
- 1 Car Garage
- 1 Carport Space
- Parking Available
- Assigned Parking
Home Design
- Traditional Architecture
- Apartment
- Turnkey
- Common Roof
- Stucco
Interior Spaces
- 900 Sq Ft Home
- 1-Story Property
- Open Floorplan
- Double Pane Windows
- Entryway
- Family Room Off Kitchen
- Living Room
- Vinyl Flooring
- Laundry Room
Kitchen
- Updated Kitchen
- Eat-In Kitchen
- Gas Oven
- Gas Range
- Range Hood
- Dishwasher
- Quartz Countertops
- Disposal
Bedrooms and Bathrooms
- 2 Main Level Bedrooms
- Remodeled Bathroom
- 1 Full Bathroom
- Quartz Bathroom Countertops
- Makeup or Vanity Space
- Low Flow Toliet
- Bathtub with Shower
Home Security
- Carbon Monoxide Detectors
- Fire and Smoke Detector
Location
- Suburban Location
Utilities
- Cooling System Mounted To A Wall/Window
- Wall Furnace
Listing and Financial Details
- Security Deposit $2,475
- Rent includes gardener, sewer, trash collection, water
- 12-Month Minimum Lease Term
- Available 7/15/25
- Assessor Parcel Number 5640039029
Community Details
Overview
- No Home Owners Association
- 15 Units
Amenities
- Laundry Facilities
Map
Source: California Regional Multiple Listing Service (CRMLS)
MLS Number: PW25158363
- 3702 Seneca Ave
- 3535 Atwater Ave
- 3326 La Clede Ave
- 3240 Casitas Ave
- 3247 La Clede Ave
- 3833 Seneca Ave
- 3615 Edenhurst Ave
- 3406 Garden Ave
- 3170 Glenmanor Place
- 3735 Edenhurst Ave
- 339 Mission Rd Unit A & B
- 3232 W Avenue 32
- 3506 Madera Ave
- 405 Mission Rd
- 3848 Boyce Ave
- 3245 W Avenue 32
- 3274 Garden Ave
- 3163 La Clede Ave
- 3903 Boyce Ave
- 3923 Revere Ave
- 1906 Vassar St
- 1906 Vassar St
- 1910 Vassar St Unit Front House
- 3523 La Clede Ave Unit Studio
- 3343 Atwater Ave
- 3718 Revere Ave
- 3707 Edenhurst Ave
- 3522 Garden Ave
- 3909 San Fernando Rd
- 3176 Casitas Ave
- 3214 Atwater Ave
- 3307 Madera Ave
- 3237 Madera Ave Unit 3237
- 417 W Los Feliz Rd
- 3107 Silver Lake Blvd
- 3120 1/2 Madera Ave Unit 3120 Half Madera
- 435 W Los Feliz Rd
- 3221 1/2 Andrita St Unit 1/2
- 3221 1/2 Andrita St Unit 3221 1/2
- 612 Alta Vista Dr
