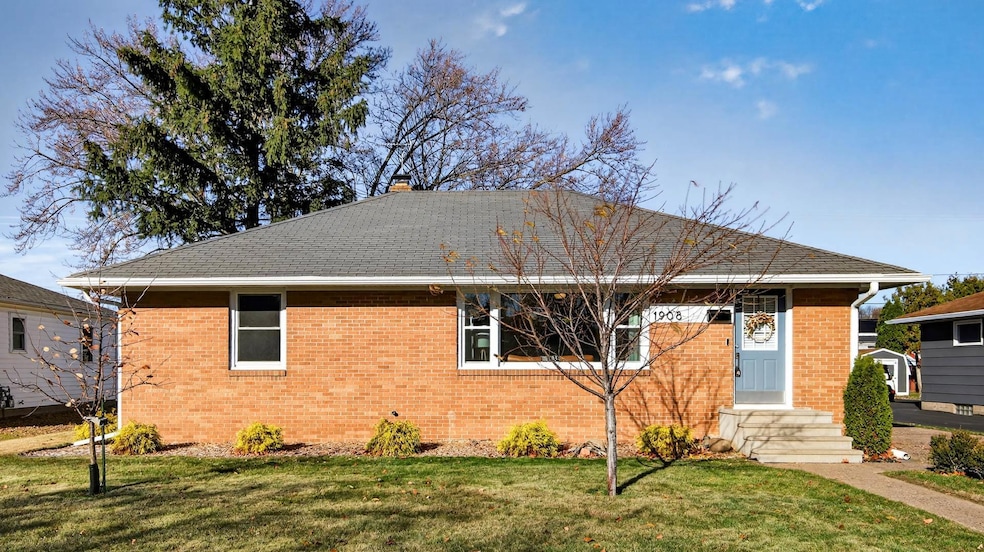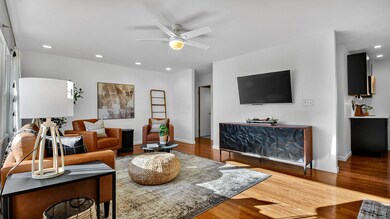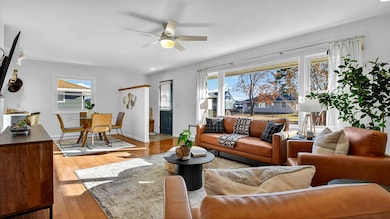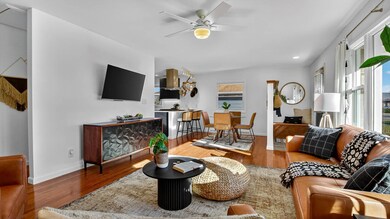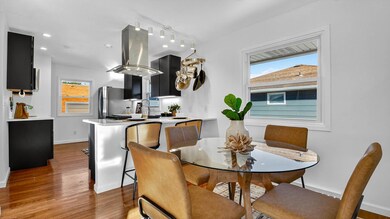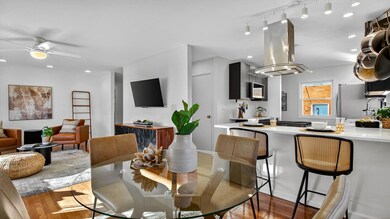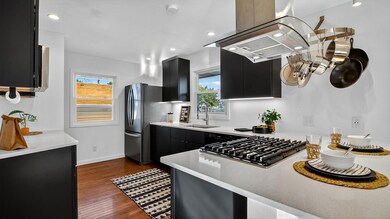1908 Goff Ave Eau Claire, WI 54701
Estimated payment $1,860/month
Highlights
- Very Popular Property
- No HOA
- Living Room
- Memorial High School Rated A
- Home Office
- Laundry Room
About This Home
This tastefully updated brick home offers exceptional curb appeal and an unbeatable location. The current owner has invested extensively in high-quality improvements, including a brand-new kitchen with newer appliances, some new windows, a new furnace and AC, a new rubber roof on the garage, and a newly finished lower-level bathroom. Electrical and plumbing updates add even more peace of mind, and the home has been pre-inspected for buyer confidence. Enjoy the privacy and convenience of a fully fenced backyard with durable vinyl fencing, while being just moments from bike trails, shopping, and parks. Inside, you’ll find three bedrooms on one level and an oversized two-car garage plus a bonus shed for extra storage. With so many updates, this home is truly a must-see. The owner is relocating and can offer a quick closing.
Home Details
Home Type
- Single Family
Est. Annual Taxes
- $3,316
Year Built
- Built in 1955
Lot Details
- 8,712 Sq Ft Lot
- Lot Dimensions are 66x192
- Vinyl Fence
Parking
- 2 Car Garage
Interior Spaces
- 1-Story Property
- Entrance Foyer
- Family Room
- Living Room
- Dining Room
- Home Office
- Partially Finished Basement
- Basement Fills Entire Space Under The House
- Laundry Room
Bedrooms and Bathrooms
- 3 Bedrooms
- 2 Full Bathrooms
Utilities
- Forced Air Heating and Cooling System
Community Details
- No Home Owners Association
- Goffs Add Subdivision
Listing and Financial Details
- Assessor Parcel Number 150013
Map
Home Values in the Area
Average Home Value in this Area
Tax History
| Year | Tax Paid | Tax Assessment Tax Assessment Total Assessment is a certain percentage of the fair market value that is determined by local assessors to be the total taxable value of land and additions on the property. | Land | Improvement |
|---|---|---|---|---|
| 2024 | $3,316 | $174,700 | $27,100 | $147,600 |
| 2023 | $3,024 | $174,700 | $27,100 | $147,600 |
| 2022 | $2,975 | $174,700 | $27,100 | $147,600 |
| 2021 | $2,912 | $174,700 | $27,100 | $147,600 |
| 2020 | $2,980 | $153,000 | $27,200 | $125,800 |
| 2019 | $2,924 | $153,000 | $27,200 | $125,800 |
| 2018 | $2,816 | $153,000 | $27,200 | $125,800 |
| 2017 | $2,752 | $127,900 | $23,400 | $104,500 |
| 2016 | $2,759 | $127,900 | $23,400 | $104,500 |
| 2014 | -- | $127,900 | $23,400 | $104,500 |
| 2013 | -- | $127,900 | $23,400 | $104,500 |
Property History
| Date | Event | Price | List to Sale | Price per Sq Ft | Prior Sale |
|---|---|---|---|---|---|
| 11/22/2025 11/22/25 | Pending | -- | -- | -- | |
| 11/14/2025 11/14/25 | For Sale | $299,900 | +99.9% | $138 / Sq Ft | |
| 04/30/2018 04/30/18 | Sold | $150,000 | -6.2% | $83 / Sq Ft | View Prior Sale |
| 03/31/2018 03/31/18 | Pending | -- | -- | -- | |
| 03/05/2018 03/05/18 | For Sale | $159,900 | -- | $88 / Sq Ft |
Purchase History
| Date | Type | Sale Price | Title Company |
|---|---|---|---|
| Deed | $150,000 | -- | |
| Interfamily Deed Transfer | -- | -- | |
| Warranty Deed | $125,000 | None Available | |
| Trustee Deed | $76,000 | None Available | |
| Deed | -- | None Available |
Mortgage History
| Date | Status | Loan Amount | Loan Type |
|---|---|---|---|
| Open | $142,500 | New Conventional | |
| Previous Owner | $121,831 | FHA | |
| Previous Owner | $60,800 | New Conventional |
Source: NorthstarMLS
MLS Number: 6818403
APN: 15-0013
- 1820 Rudolph Ct
- 1810 Lloyd Ave
- 1903 Lloyd Ave
- 704 Harriet St
- 619 Fairfax St
- 612 Loring St
- 1503 Drummond St
- 1413 E Clairemont Ave
- 649 Putnam Dr
- 1524 Lyndale Ave
- 1439 Highland Ave
- 1433 Highland Ave
- 2517 Blakeley Ave
- 2311 Henry Ave
- 2528 Otter Creek Trail
- 2817 Marilyn Dr
- 1722 Rust St
- 435 Jefferson St
- 1803 Emery St
- 823 Summer St Unit 1-2
- 1628 Valmont Ave
- 610 Summit Ave
- 2534 Otter Creek Trail
- 446 Summit Ave
- 417 Washington St
- 2311 Corona Ave
- 1201 S Farwell St Unit 1201
- 3205-3265 Fairfax St
- 1425 State St Unit upstairs
- 1425 State St Unit upstairs
- 217 Gilbert Ave Unit 2
- 1008 Main St
- 2502 State St
- 816 Porter Ave
- 618 S Farwell St Unit East Tower Apartment
- 2390 Ridgeview Dr
- 610 Gray St
- 2620 Fairway Dr
- 110 Niagara St
- 325 Main St
