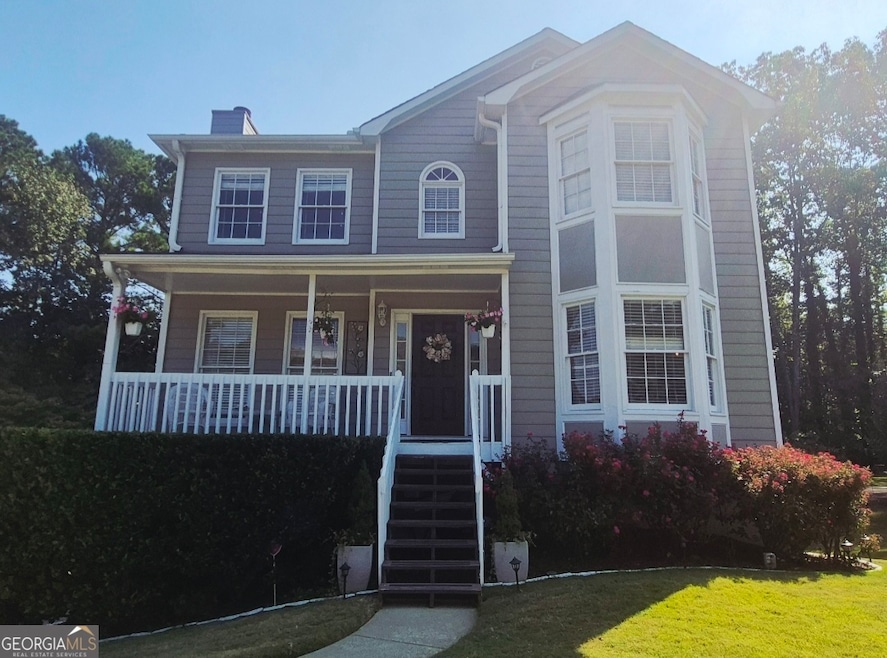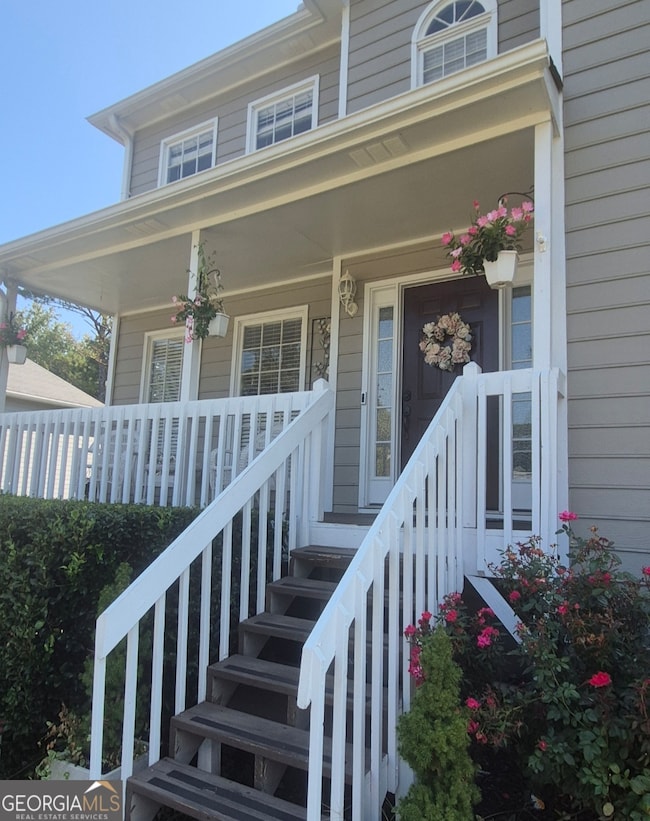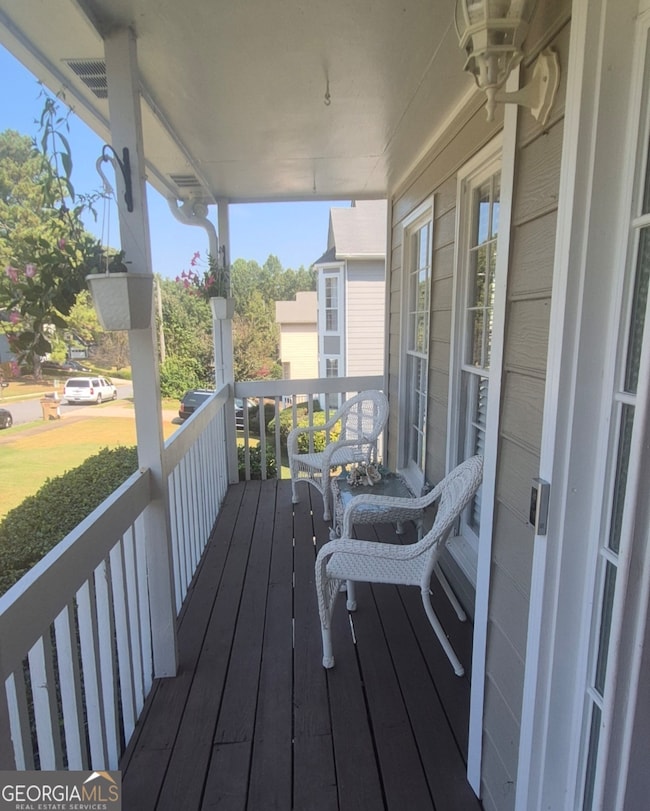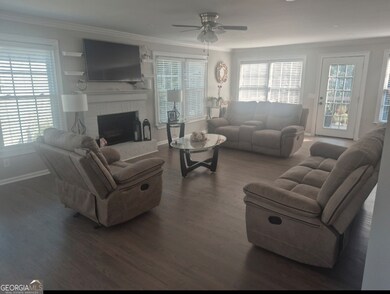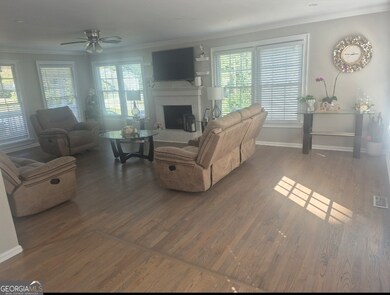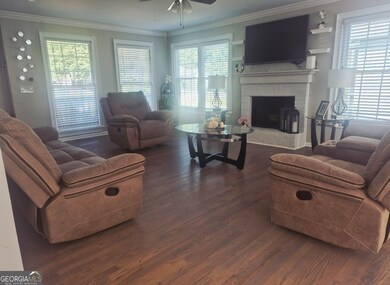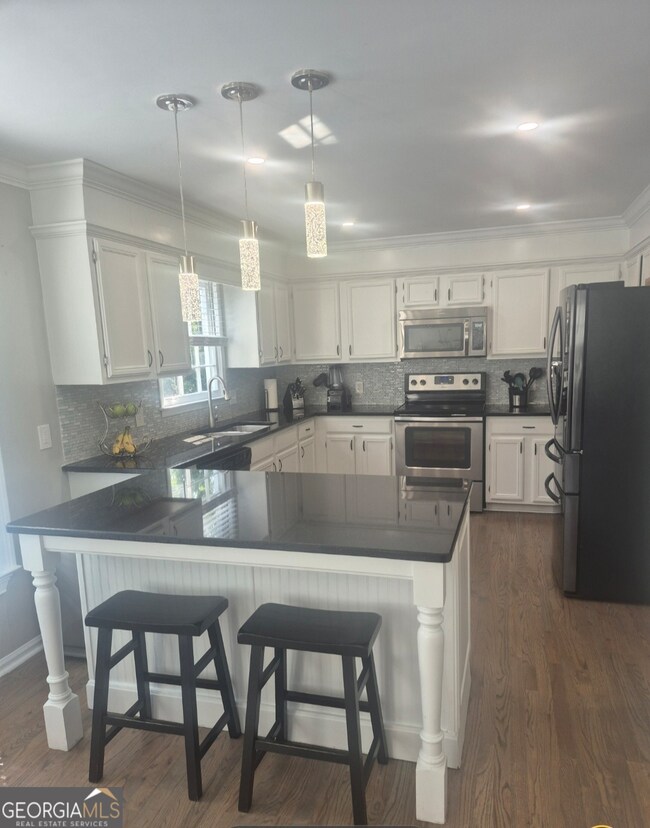1908 Hamby Place Dr NW Acworth, GA 30102
Estimated payment $2,532/month
Highlights
- Seasonal View
- Traditional Architecture
- 1 Fireplace
- Pitner Elementary School Rated A-
- Wood Flooring
- Community Pool
About This Home
One of the most beautiful homes in Hamby Place. If you are the kind of person who enjoys family BBQ's, gardening, privacy or just be at home enjoying the birds chirping and the beauty of nature, then welcome to this private oasis.The backyard/ lanscape was personally designed and done by the sellers tastefully. Words can't express how much love the sellers have put into this house. When you go up the stairs, you find this cozy front porch to your left and when entering the house, you are welcomed to this large and cozy living room space with plenty of windows with amazing views of the deck and gorgeous and colorful garden. The kitchen has stainless steel appliances, beautfiul black granite countertops, plenty of cabinet space and open to the living room. Another great feature of this home is the masterful- modern bathroom with tones of black and white. This bathroom makes you feel like you are in a luxury spa. Now, if you enjoy boating, Kayaking or fishing, Red TopMountain State Park is only minutes away.
Listing Agent
Maximum One Realty Partners Brokerage Phone: 770-906-6599 License #387680 Listed on: 09/27/2025

Home Details
Home Type
- Single Family
Est. Annual Taxes
- $4,814
Year Built
- Built in 1991
Lot Details
- 9,148 Sq Ft Lot
- Back Yard Fenced
- Level Lot
HOA Fees
- $39 Monthly HOA Fees
Home Design
- Traditional Architecture
- Composition Roof
- Vinyl Siding
Interior Spaces
- 3-Story Property
- Ceiling Fan
- 1 Fireplace
- Seasonal Views
- Laundry on upper level
- Finished Basement
Kitchen
- Convection Oven
- Dishwasher
- Stainless Steel Appliances
- Disposal
Flooring
- Wood
- Carpet
- Tile
Bedrooms and Bathrooms
- Double Vanity
- Soaking Tub
- Separate Shower
Parking
- 6 Car Garage
- Side or Rear Entrance to Parking
Location
- Property is near schools
- Property is near shops
Schools
- Pitner Elementary School
- Palmer Middle School
- North Cobb High School
Utilities
- Zoned Heating and Cooling System
- Dual Heating Fuel
- Heating System Uses Natural Gas
- Electric Water Heater
- High Speed Internet
- Cable TV Available
Community Details
Overview
- Association fees include ground maintenance, private roads, swimming, tennis
- Hamby Place Subdivision
Recreation
- Tennis Courts
- Community Playground
- Community Pool
- Park
Map
Home Values in the Area
Average Home Value in this Area
Tax History
| Year | Tax Paid | Tax Assessment Tax Assessment Total Assessment is a certain percentage of the fair market value that is determined by local assessors to be the total taxable value of land and additions on the property. | Land | Improvement |
|---|---|---|---|---|
| 2025 | $4,477 | $148,596 | $28,800 | $119,796 |
| 2024 | $4,480 | $148,596 | $28,800 | $119,796 |
| 2023 | $3,779 | $125,348 | $28,800 | $96,548 |
| 2022 | $3,581 | $118,000 | $17,720 | $100,280 |
| 2021 | $2,022 | $84,276 | $18,000 | $66,276 |
| 2020 | $2,022 | $84,276 | $18,000 | $66,276 |
| 2019 | $1,726 | $70,788 | $18,000 | $52,788 |
| 2018 | $1,726 | $70,788 | $18,000 | $52,788 |
| 2017 | $1,274 | $53,232 | $8,000 | $45,232 |
| 2016 | $1,275 | $53,232 | $8,000 | $45,232 |
| 2015 | $901 | $39,436 | $8,000 | $31,436 |
| 2014 | $909 | $39,436 | $0 | $0 |
Property History
| Date | Event | Price | List to Sale | Price per Sq Ft | Prior Sale |
|---|---|---|---|---|---|
| 10/03/2025 10/03/25 | Pending | -- | -- | -- | |
| 09/27/2025 09/27/25 | For Sale | $395,990 | +34.2% | $192 / Sq Ft | |
| 09/13/2021 09/13/21 | Sold | $295,000 | +1.7% | $163 / Sq Ft | View Prior Sale |
| 08/22/2021 08/22/21 | Pending | -- | -- | -- | |
| 08/19/2021 08/19/21 | For Sale | $289,988 | +58.5% | $160 / Sq Ft | |
| 04/20/2017 04/20/17 | Sold | $183,000 | +1.7% | $101 / Sq Ft | View Prior Sale |
| 03/10/2017 03/10/17 | Pending | -- | -- | -- | |
| 03/09/2017 03/09/17 | For Sale | $180,000 | -- | $99 / Sq Ft |
Purchase History
| Date | Type | Sale Price | Title Company |
|---|---|---|---|
| Special Warranty Deed | $295,000 | None Listed On Document | |
| Warranty Deed | $183,000 | -- | |
| Deed | $160,300 | -- | |
| Foreclosure Deed | $104,367 | -- | |
| Deed | $118,000 | -- |
Mortgage History
| Date | Status | Loan Amount | Loan Type |
|---|---|---|---|
| Previous Owner | $176,739 | FHA | |
| Previous Owner | $157,724 | FHA | |
| Previous Owner | $116,534 | FHA |
Source: Georgia MLS
MLS Number: 10613596
APN: 20-0016-0-040-0
- 1800 Baynard Ct NW
- 5018 Amber Way NW Unit 2
- 4903 Wilkie Way NW
- 4947 Niagara Dr NW
- 1824 Lightwood Ln NW
- 4912 Lightwood Ct NW
- 1994 Morning Walk NW
- 1996 Morning Walk NW
- 1865 Hickory Creek Ct NW
- 1964 Tranquil Field Way NW
- 1839 Tranquil Field Dr NW
- 1800 Crescent Hill Dr NW
- 1833 Hickory Creek Ct NW
- 4603 Hickory Run Ct NW
- 1673 Clearview Dr NW
