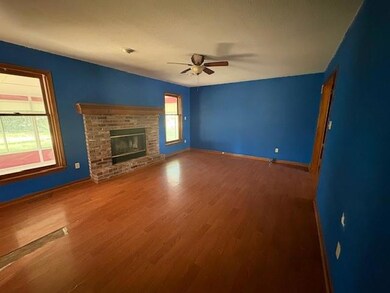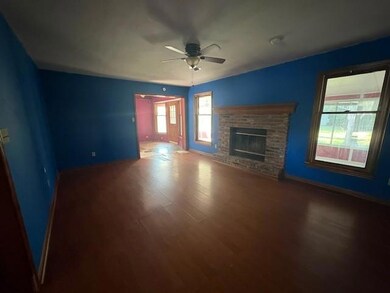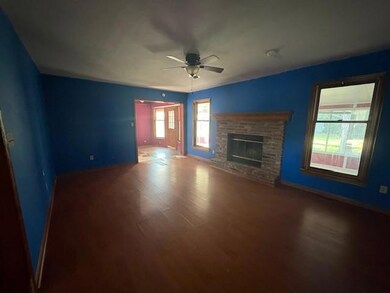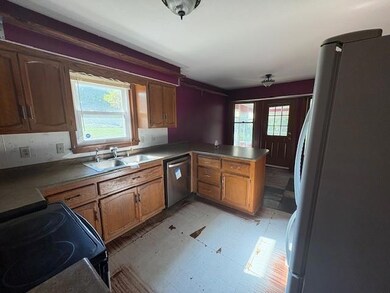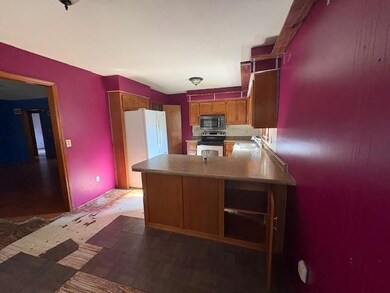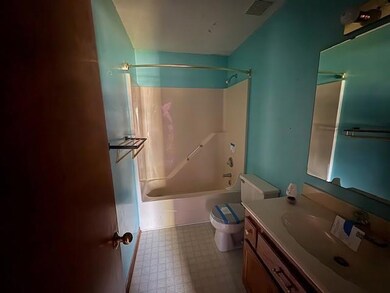1908 Lesa Place Excelsior Springs, MO 64024
Estimated payment $980/month
Total Views
3,300
3
Beds
2
Baths
1,323
Sq Ft
$109
Price per Sq Ft
Highlights
- Ranch Style House
- No HOA
- Thermal Windows
- Sun or Florida Room
- Breakfast Room
- 2 Car Attached Garage
About This Home
Wood or gas fireplace, extra large sunroom, large fenced in backyard, attic fan, large closets, located on cul-de-sac near schools, large shade trees.
Listing Agent
Woodward Real Estate Brokerage Phone: 816-797-7552 License #1999029494 Listed on: 10/10/2025
Home Details
Home Type
- Single Family
Est. Annual Taxes
- $2,600
Year Built
- Built in 1988
Lot Details
- 0.3 Acre Lot
- East Facing Home
- Aluminum or Metal Fence
Parking
- 2 Car Attached Garage
- Front Facing Garage
- Garage Door Opener
Home Design
- Ranch Style House
- Traditional Architecture
- Frame Construction
- Composition Roof
- Wood Siding
Interior Spaces
- 1,323 Sq Ft Home
- Ceiling Fan
- Wood Burning Fireplace
- Gas Fireplace
- Thermal Windows
- Entryway
- Living Room with Fireplace
- Breakfast Room
- Sun or Florida Room
- Attic Fan
Kitchen
- Eat-In Kitchen
- Gas Range
- Dishwasher
- Disposal
Bedrooms and Bathrooms
- 3 Bedrooms
- Walk-In Closet
- 2 Full Bathrooms
Basement
- Sump Pump
- Laundry in Basement
Home Security
- Storm Doors
- Fire and Smoke Detector
Schools
- Cornerstone Elementary School
- Excelsior High School
Additional Features
- City Lot
- Forced Air Heating and Cooling System
Community Details
- No Home Owners Association
- Wornall Estates Subdivision
Listing and Financial Details
- Assessor Parcel Number 12-208-00-04-23.00
- $0 special tax assessment
Map
Create a Home Valuation Report for This Property
The Home Valuation Report is an in-depth analysis detailing your home's value as well as a comparison with similar homes in the area
Home Values in the Area
Average Home Value in this Area
Tax History
| Year | Tax Paid | Tax Assessment Tax Assessment Total Assessment is a certain percentage of the fair market value that is determined by local assessors to be the total taxable value of land and additions on the property. | Land | Improvement |
|---|---|---|---|---|
| 2025 | $2,642 | $41,670 | -- | -- |
| 2024 | $2,642 | $37,680 | -- | -- |
| 2023 | $2,626 | $37,680 | $0 | $0 |
| 2022 | $2,371 | $33,460 | $0 | $0 |
| 2021 | $2,380 | $33,459 | $3,800 | $29,659 |
| 2020 | $2,043 | $27,930 | $3,420 | $24,510 |
| 2019 | $2,042 | $27,930 | $3,420 | $24,510 |
| 2018 | $1,769 | $24,130 | $0 | $0 |
| 2017 | $1,726 | $24,130 | $3,420 | $20,710 |
| 2016 | $1,726 | $24,130 | $3,420 | $20,710 |
| 2015 | $1,742 | $24,130 | $3,420 | $20,710 |
| 2014 | $1,593 | $21,870 | $3,420 | $18,450 |
Source: Public Records
Property History
| Date | Event | Price | List to Sale | Price per Sq Ft | Prior Sale |
|---|---|---|---|---|---|
| 10/27/2025 10/27/25 | Pending | -- | -- | -- | |
| 10/10/2025 10/10/25 | For Sale | $144,400 | +3.2% | $109 / Sq Ft | |
| 06/27/2014 06/27/14 | Sold | -- | -- | -- | View Prior Sale |
| 05/02/2014 05/02/14 | Pending | -- | -- | -- | |
| 04/02/2014 04/02/14 | For Sale | $139,900 | -- | $84 / Sq Ft |
Source: Heartland MLS
Purchase History
| Date | Type | Sale Price | Title Company |
|---|---|---|---|
| Trustee Deed | $168,437 | None Listed On Document | |
| Warranty Deed | -- | Stewart Title Company |
Source: Public Records
Mortgage History
| Date | Status | Loan Amount | Loan Type |
|---|---|---|---|
| Previous Owner | $134,000 | USDA |
Source: Public Records
Source: Heartland MLS
MLS Number: 2579652
APN: 12-208-00-04-023.00
Nearby Homes
- 609 Kimberly Dr
- 617 Lodwick Ln
- 2017 Karlton Way
- 2017 Wornall Rd
- Lot 2 Wornall Rd
- 402 Leslie Ln
- 2081 Rock Bridge Pkwy
- 240 Rock Bridge Pkwy
- 220 Rock Bridge Pkwy
- 402 Greenspire St
- 125 Crown Hill Rd
- 2021 Riverstone Dr
- 2207 Ashford St
- 1318 Kristie Cir
- 106 Helen St
- 112 Delores St
- 328 Virginia Rd
- 2210 Piedmont Place
- 305 Wisconsin St
- 304 Waller Ave

