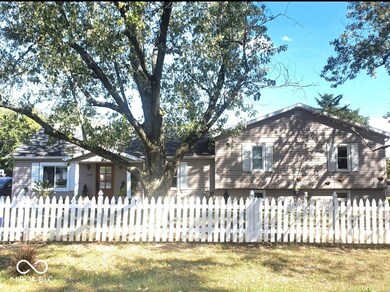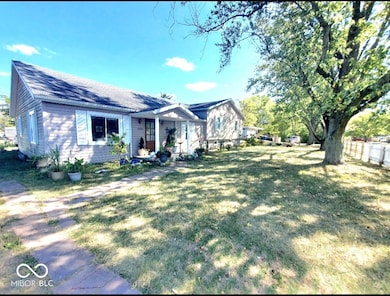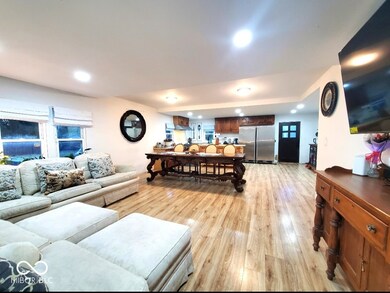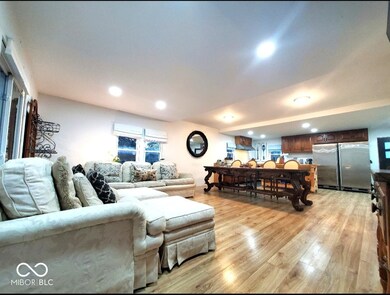
1908 N Ault Ave Muncie, IN 47303
Aultshire NeighborhoodHighlights
- Updated Kitchen
- No HOA
- Tray Ceiling
- Corner Lot
- Double Oven
- 1-minute walk to Aultshire Park
About This Home
As of December 2024This home is SOLID!! Save yourself inspection fee and ask agent to see the previous inspection report! With 5 well-sized bedrooms and 2 bathrooms, this spectacular home is the definition of space! Situated on double lots, this home was updated in 2020 with all new everything including: electrical, plumbing, HVAC system, flooring, sump pump, walls and doors. When you walk in through the door, a great and open concept greets you, with a dining area, and a kitchen with show-stopping appliances. On the main floor you have a bedroom and a full bath along with a spacious laundry room. On the second level of the home are the other 4 bedrooms and the other modern full bathroom. The basement is a blank canvas for you to do what your heart desires. Convert it to a game room, it can be a second living space, a gym, or storage. Front and back yard await your creativity. Plenty of parking with the driveway that leads to a parking area at the backside of the home. Come tour this home and you will fall in love. See for yourself how spacious it is and how well it accommodates all your needs and all your wants.
Last Agent to Sell the Property
Esmeralda Sanchez Garcia
Dropped Members Brokerage Email: emeraldrealtyhomes@gmail.com License #RB15000198 Listed on: 09/17/2024

Last Buyer's Agent
Charlotte Cotton
RE/MAX Real Estate Solutions

Home Details
Home Type
- Single Family
Est. Annual Taxes
- $752
Year Built
- Built in 1950 | Remodeled
Lot Details
- 0.3 Acre Lot
- Corner Lot
Parking
- Aggregate Flooring
Home Design
- Block Foundation
- Vinyl Siding
- Concrete Perimeter Foundation
Interior Spaces
- 3,005 Sq Ft Home
- 3-Story Property
- Tray Ceiling
- Vinyl Clad Windows
- Window Screens
- Family or Dining Combination
- Laminate Flooring
- Pull Down Stairs to Attic
- Fire and Smoke Detector
Kitchen
- Updated Kitchen
- Double Oven
- Gas Cooktop
- Range Hood
- Recirculated Exhaust Fan
- Kitchen Island
Bedrooms and Bathrooms
- 5 Bedrooms
Laundry
- Laundry Room
- Laundry on main level
- Washer and Dryer Hookup
Unfinished Basement
- Partial Basement
- Sump Pump with Backup
- Basement Storage
Outdoor Features
- Shed
- Storage Shed
Schools
- Royerton Elementary School
- Delta Middle School
- Delta High School
Utilities
- Heating System Uses Gas
- Gas Water Heater
Listing and Financial Details
- Tax Lot 147-148
- Assessor Parcel Number 181101358019000003
- Seller Concessions Offered
Community Details
Overview
- No Home Owners Association
- Aultshire Subdivision
Amenities
- Laundry Facilities
Ownership History
Purchase Details
Home Financials for this Owner
Home Financials are based on the most recent Mortgage that was taken out on this home.Purchase Details
Home Financials for this Owner
Home Financials are based on the most recent Mortgage that was taken out on this home.Purchase Details
Purchase Details
Purchase Details
Purchase Details
Similar Homes in Muncie, IN
Home Values in the Area
Average Home Value in this Area
Purchase History
| Date | Type | Sale Price | Title Company |
|---|---|---|---|
| Warranty Deed | $200,000 | None Listed On Document | |
| Warranty Deed | -- | None Available | |
| Warranty Deed | -- | None Available | |
| Quit Claim Deed | -- | None Available | |
| Quit Claim Deed | -- | None Available | |
| Sheriffs Deed | $52,206 | None Available |
Mortgage History
| Date | Status | Loan Amount | Loan Type |
|---|---|---|---|
| Open | $196,377 | FHA |
Property History
| Date | Event | Price | Change | Sq Ft Price |
|---|---|---|---|---|
| 12/17/2024 12/17/24 | Sold | $200,000 | -6.1% | $67 / Sq Ft |
| 10/28/2024 10/28/24 | Pending | -- | -- | -- |
| 10/04/2024 10/04/24 | For Sale | $213,000 | 0.0% | $71 / Sq Ft |
| 09/24/2024 09/24/24 | Pending | -- | -- | -- |
| 09/17/2024 09/17/24 | For Sale | $213,000 | +660.7% | $71 / Sq Ft |
| 05/29/2020 05/29/20 | Sold | $28,000 | -19.8% | $7 / Sq Ft |
| 05/21/2020 05/21/20 | Pending | -- | -- | -- |
| 05/07/2020 05/07/20 | For Sale | $34,900 | -- | $9 / Sq Ft |
Tax History Compared to Growth
Tax History
| Year | Tax Paid | Tax Assessment Tax Assessment Total Assessment is a certain percentage of the fair market value that is determined by local assessors to be the total taxable value of land and additions on the property. | Land | Improvement |
|---|---|---|---|---|
| 2024 | $747 | $62,900 | $6,900 | $56,000 |
| 2023 | $2,259 | $62,900 | $6,900 | $56,000 |
| 2022 | $757 | $63,500 | $6,900 | $56,600 |
| 2021 | $648 | $52,400 | $11,400 | $41,000 |
| 2020 | $748 | $62,400 | $11,400 | $51,000 |
| 2019 | $1,369 | $62,400 | $11,400 | $51,000 |
| 2018 | $906 | $77,400 | $10,100 | $67,300 |
| 2017 | $898 | $76,600 | $10,100 | $66,500 |
| 2016 | $867 | $73,500 | $10,100 | $63,400 |
| 2014 | $942 | $88,100 | $10,100 | $78,000 |
| 2013 | -- | $87,300 | $10,100 | $77,200 |
Agents Affiliated with this Home
-
E
Seller's Agent in 2024
Esmeralda Sanchez Garcia
Dropped Members
-
C
Buyer's Agent in 2024
Charlotte Cotton
RE/MAX
-

Seller's Agent in 2020
Robert Ping
Ping Realty, LLC
(317) 332-8726
1 in this area
112 Total Sales
Map
Source: MIBOR Broker Listing Cooperative®
MLS Number: 22002198
APN: 18-11-01-358-019.000-003
- 1415 E Centennial Ave
- 1413 E Centennial Ave
- 1519 E Centennial Ave
- 2808 E Mcgalliard Rd
- 609 N Waldemere Ave
- 2400 BLK E Highland Ave Unit Muncie
- 2400 BLK E Highland Ave
- 1008 N Bellaire Ave
- 1302 N Country Club Rd
- 206 N Waldemere Ave
- 325 N Davis Ave
- 1910 E Highland Ave
- 107 N Grande Ave
- 103 S Delawanda Ave
- 2101 N Macedonia Ave
- 2420 N Macedonia Ave
- 900 N Elgin St
- 3209 E Jackson St
- 3900 N Bellaire Ave
- 2309 E Depauw Ave






