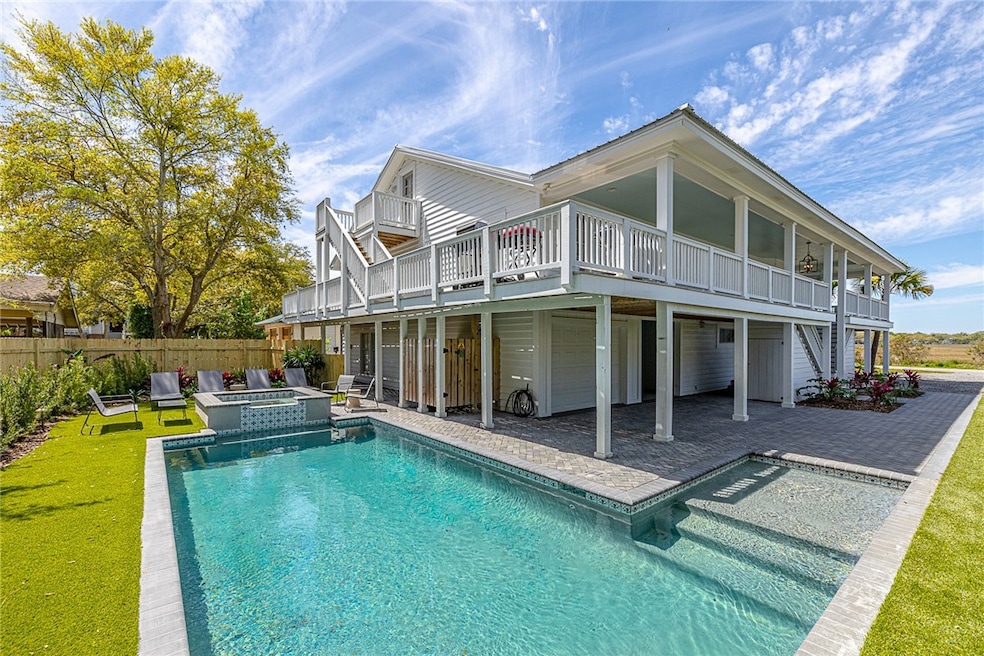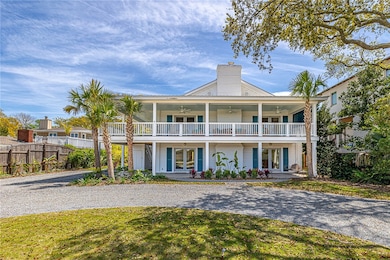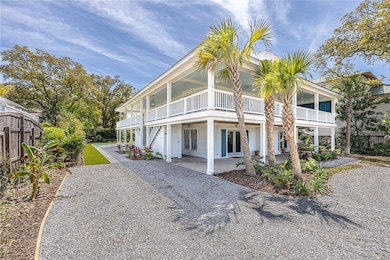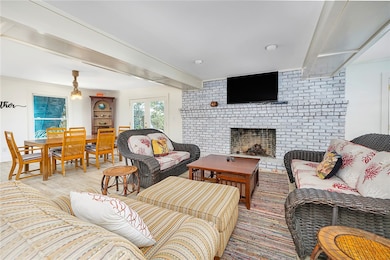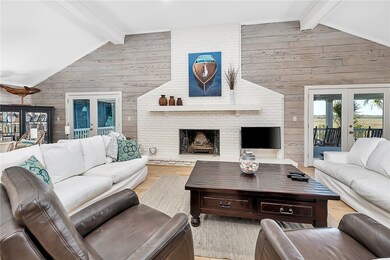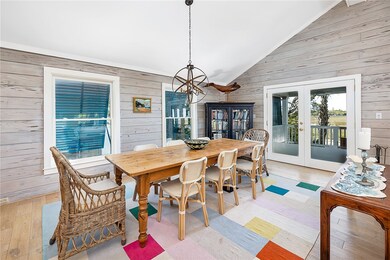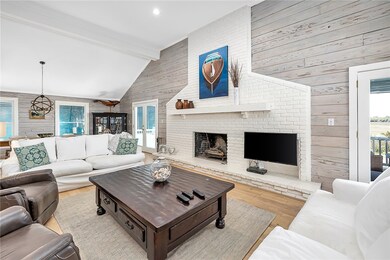
1908 Ocean Rd Saint Simons Island, GA 31522
Highlights
- Beach
- Heated In Ground Pool
- Family Room with Fireplace
- St. Simons Elementary School Rated A-
- Deck
- Vaulted Ceiling
About This Home
As of November 2023East Beach on St. Simons Island, Georgia is known for it's beautiful shoreline and southern charm. This spacious beach cottage located at 1908 Ocean Road features wraparound porches on both levels allowing you to enjoy endless views of the marsh and provides additional outdoor living areas with plenty of seating. The larger open floorplan, which features a charming and relaxing design that complements the coastal surroundings consists of the living room, kitchen and dining area adorned with high beamed ceilings and a large wood burning fireplace. The kitchen is well equipped with all modern appliances and a large breakfast bar. The primary bedroom and bath along with an additional bedroom and bath are off of the kitchen and living area. On the third level you will find an additional bedroom and bath which has an exterior entrance. There are three bedrooms and two baths on the ground level along with a large bonus room with wet bar and refrigerator which is perfect for entertaining. Outside you will find a heated, saltwater pool with spa which was added in 2022. There are many upgrades which include new flooring, updated baths, new decking, railings, and all new landscaping. This home comes completely furnished except for some seller exclusions. This home is perfect for large families or to use as an income producing property.
Last Agent to Sell the Property
Sea Island Properties License #328383 Listed on: 10/05/2023
Home Details
Home Type
- Single Family
Est. Annual Taxes
- $20,537
Year Built
- Built in 1979
Lot Details
- 10,454 Sq Ft Lot
- Property fronts a marsh
- Property fronts a county road
- Partially Fenced Property
Parking
- 1 Car Garage
- Unpaved Driveway
- Unpaved Parking
Home Design
- Metal Roof
- Wood Siding
Interior Spaces
- 4,600 Sq Ft Home
- 2-Story Property
- Furnished
- Vaulted Ceiling
- Ceiling Fan
- Wood Burning Fireplace
- Fireplace With Gas Starter
- Family Room with Fireplace
- 2 Fireplaces
- Great Room with Fireplace
- Living Room with Fireplace
- Property Views
Kitchen
- Breakfast Bar
- Oven
- Range
- Microwave
- Dishwasher
- Kitchen Island
Flooring
- Wood
- Carpet
- Tile
Bedrooms and Bathrooms
- 6 Bedrooms
- 5 Full Bathrooms
Laundry
- Dryer
- Washer
Pool
- Heated In Ground Pool
- Spa
- Saltwater Pool
- Outdoor Shower
Outdoor Features
- Deck
- Covered patio or porch
Utilities
- Central Air
- Heating Available
- Cable TV Available
Listing and Financial Details
- Assessor Parcel Number 04-03200
Community Details
Overview
- No Home Owners Association
- East Beach Subdivision
Recreation
- Beach
Ownership History
Purchase Details
Home Financials for this Owner
Home Financials are based on the most recent Mortgage that was taken out on this home.Purchase Details
Home Financials for this Owner
Home Financials are based on the most recent Mortgage that was taken out on this home.Similar Homes in the area
Home Values in the Area
Average Home Value in this Area
Purchase History
| Date | Type | Sale Price | Title Company |
|---|---|---|---|
| Limited Warranty Deed | $2,225,000 | -- | |
| Warranty Deed | $790,000 | -- |
Mortgage History
| Date | Status | Loan Amount | Loan Type |
|---|---|---|---|
| Open | $2,002,280 | New Conventional | |
| Previous Owner | $632,000 | New Conventional |
Property History
| Date | Event | Price | Change | Sq Ft Price |
|---|---|---|---|---|
| 11/13/2023 11/13/23 | Sold | $2,225,000 | -1.1% | $484 / Sq Ft |
| 10/09/2023 10/09/23 | Pending | -- | -- | -- |
| 10/05/2023 10/05/23 | For Sale | $2,250,000 | +184.8% | $489 / Sq Ft |
| 04/15/2016 04/15/16 | Sold | $790,000 | -11.1% | $172 / Sq Ft |
| 03/12/2016 03/12/16 | Pending | -- | -- | -- |
| 01/01/2016 01/01/16 | For Sale | $889,000 | -- | $193 / Sq Ft |
Tax History Compared to Growth
Tax History
| Year | Tax Paid | Tax Assessment Tax Assessment Total Assessment is a certain percentage of the fair market value that is determined by local assessors to be the total taxable value of land and additions on the property. | Land | Improvement |
|---|---|---|---|---|
| 2024 | $20,537 | $818,880 | $456,840 | $362,040 |
| 2023 | $19,483 | $787,760 | $502,520 | $285,240 |
| 2022 | $13,571 | $536,160 | $250,920 | $285,240 |
| 2021 | $10,390 | $396,960 | $250,920 | $146,040 |
| 2020 | $9,855 | $372,640 | $250,920 | $121,720 |
| 2019 | $9,855 | $372,640 | $250,920 | $121,720 |
| 2018 | $9,855 | $372,640 | $250,920 | $121,720 |
| 2017 | $8,376 | $316,000 | $200,000 | $116,000 |
| 2016 | $9,635 | $396,240 | $250,920 | $145,320 |
| 2015 | $7,370 | $351,960 | $206,640 | $145,320 |
| 2014 | $7,370 | $300,640 | $177,120 | $123,520 |
Agents Affiliated with this Home
-
L
Seller's Agent in 2023
Laura Peebles
Sea Island Properties
(912) 602-4881
16 in this area
40 Total Sales
-
B
Buyer's Agent in 2023
Beth Witt
Lilmar Properties
(912) 230-0220
5 in this area
5 Total Sales
-

Seller Co-Listing Agent in 2016
Chris Moline
Sea Island Properties
(912) 266-1101
33 in this area
65 Total Sales
Map
Source: Golden Isles Association of REALTORS®
MLS Number: 1642527
APN: 04-03200
- 1900 & .5 Bruce Dr
- 4333 5th St
- 4326 10th St E
- 2022 Bruce Cir
- 4206 10th St E
- 1709 Dixon Ln
- 1626 Bruce Dr
- 4318 13th St
- 17 Sea Oats Ln
- 231 Olive Way
- 5 and 7 Sea Oats Ln
- 225 Olive Way
- 1524 Wood Ave Unit 215
- 1524 Wood Ave Unit 314
- 1524 Wood Ave Unit 115
- 1524 Wood Ave Unit 303
- 2326 Ocean Rd
- 11719 Old Demere Rd
- 1460 Ocean Blvd Unit 101
- 1500 Demere Rd Unit D4
