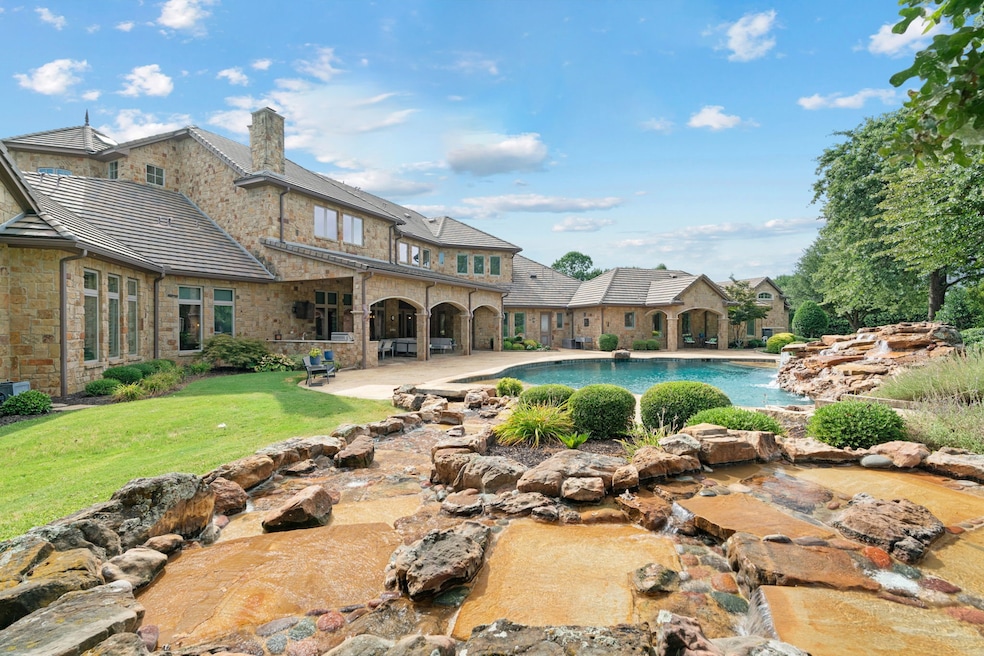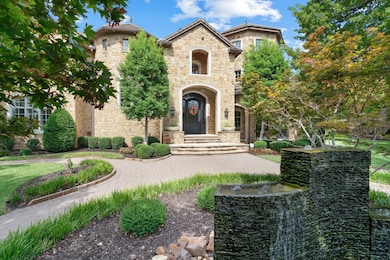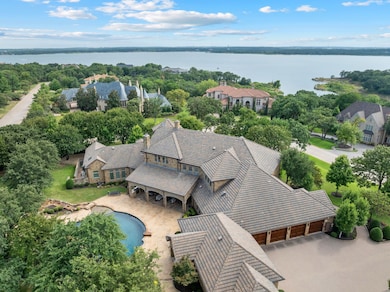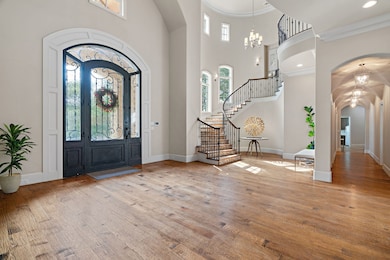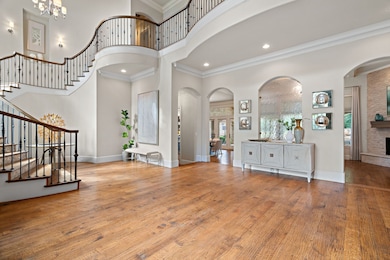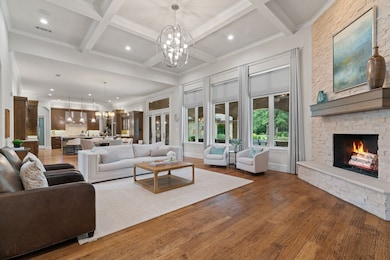1908 Point de Vue Flower Mound, TX 75022
Cross Timbers NeighborhoodEstimated payment $38,005/month
Highlights
- Heated Pool and Spa
- Gated Community
- 2.02 Acre Lot
- Liberty Elementary School Rated A
- Built-In Refrigerator
- Dual Staircase
About This Home
Settled on 2 acres in the heart of Flower Mound, this 10,400 sqft custom built masterpiece offers an unparalleled living experience in the exclusive gated community of Chateau du Lac. Completed in 2015, the home blends timeless architecture with modern luxury. With 7 bedrms, 7 full bathrms, 2 half baths, and a 6 car garage, this estate is thoughtfully designed for both grand-scale entertaining and everyday living. Step through the grand entry into a world of refined elegance, soaring ceilings, rich millwork, designer lighting, and floor to ceiling windows that flood the home with natural light. The chef’s kitchen is equipped with top tier Wolf and Sub Zero commercial grade appliances, a spacious butler’s pantry, and seamless flow into the casual dining and living areas. An impressive two story executive office and library is showcased off a light filled entry sets the tone for the home’s sophistication. The opulent primary suite features a spa worthy bath and custom his and hers boutique style closets. Upstairs, each guest suite includes a private ensuite bath, along with a media room and game room designed for elevated entertaining. A third story bonus crows nest provides views of Lake Grapevine. A fully equipped guest house offers additional space and privacy with two bedrooms, two bathrooms, a living room, kitchen, private patio, and garage access, ideal for long term guests or multigenerational living. Outdoors, enjoy a true entertainer’s paradise with expansive living spaces, a full summer kitchen, custom pool and spa connected by a stone spa spillway, private stone fire pit, and lush landscaping. Extensive trees provide plenty of shade in the heat of the day. The covered front porch is known for a nice breeze in the morning to enjoy coffee. Every detail has been thoughtfully curated for luxury, comfort, & privacy, all just minutes from DFW Airport, premier shopping, and top rated schools.
Listing Agent
Southern Collective Realty Brokerage Phone: 877-489-2009 License #0511464 Listed on: 08/06/2025

Home Details
Home Type
- Single Family
Est. Annual Taxes
- $22,301
Year Built
- Built in 2015
Lot Details
- 2.02 Acre Lot
- Aluminum or Metal Fence
- Landscaped
- Corner Lot
- Interior Lot
- Sprinkler System
- Many Trees
- Private Yard
- Lawn
- Back Yard
HOA Fees
- $500 Monthly HOA Fees
Parking
- 6 Car Attached Garage
- Side Facing Garage
- Epoxy
- Garage Door Opener
- Circular Driveway
Home Design
- Contemporary Architecture
- Traditional Architecture
- Slab Foundation
- Slate Roof
- Tile Roof
Interior Spaces
- 10,483 Sq Ft Home
- 3-Story Property
- Wet Bar
- Central Vacuum
- Dual Staircase
- Home Theater Equipment
- Wired For Sound
- Built-In Features
- Dry Bar
- Ceiling Fan
- Decorative Lighting
- Gas Log Fireplace
- ENERGY STAR Qualified Windows
- Shutters
- Living Room with Fireplace
- Laundry in Utility Room
Kitchen
- Double Oven
- Built-In Gas Range
- Warming Drawer
- Microwave
- Built-In Refrigerator
- Ice Maker
- Dishwasher
- Wine Cooler
- Disposal
Flooring
- Wood
- Carpet
- Ceramic Tile
Bedrooms and Bathrooms
- 7 Bedrooms
- Double Vanity
- Low Flow Plumbing Fixtures
Home Security
- Security System Owned
- Fire and Smoke Detector
Eco-Friendly Details
- Energy-Efficient Appliances
- Energy-Efficient Insulation
Pool
- Heated Pool and Spa
- Heated In Ground Pool
- Gunite Pool
- Sport pool features two shallow ends and a deeper center
- Waterfall Pool Feature
- Pool Water Feature
- Pool Sweep
Outdoor Features
- Covered Patio or Porch
- Outdoor Living Area
- Fire Pit
- Exterior Lighting
- Outdoor Grill
- Rain Gutters
Schools
- Liberty Elementary School
- Flower Mound High School
Utilities
- Forced Air Zoned Heating and Cooling System
- Heating System Uses Natural Gas
- Vented Exhaust Fan
- Underground Utilities
- Power Generator
- Gas Water Heater
- Aerobic Septic System
- High Speed Internet
- Cable TV Available
Listing and Financial Details
- Legal Lot and Block 1 / C
- Assessor Parcel Number R240105
Community Details
Overview
- Association fees include management, maintenance structure, security
- Chateau HOA
- Chateau Du Lac Ph I Subdivision
Security
- Security Guard
- Gated Community
Map
Home Values in the Area
Average Home Value in this Area
Tax History
| Year | Tax Paid | Tax Assessment Tax Assessment Total Assessment is a certain percentage of the fair market value that is determined by local assessors to be the total taxable value of land and additions on the property. | Land | Improvement |
|---|---|---|---|---|
| 2025 | $42,879 | $2,959,988 | $1,220,960 | $2,207,715 |
| 2024 | $45,555 | $2,690,898 | $0 | $0 |
| 2023 | $38,899 | $2,446,271 | $1,220,960 | $2,209,040 |
| 2022 | $39,745 | $2,223,883 | $828,508 | $1,771,492 |
| 2021 | $40,612 | $2,021,712 | $414,905 | $1,606,807 |
| 2020 | $42,121 | $2,106,813 | $414,905 | $1,691,908 |
| 2019 | $22,301 | $1,076,279 | $207,453 | $868,826 |
| 2018 | $41,686 | $2,000,000 | $263,950 | $1,736,050 |
| 2017 | $42,148 | $2,000,000 | $263,950 | $1,736,050 |
| 2016 | $45,379 | $2,153,312 | $263,950 | $1,889,362 |
| 2015 | $40,868 | $2,053,919 | $283,883 | $1,770,036 |
| 2014 | $40,868 | $1,867,634 | $240,208 | $1,627,426 |
| 2013 | -- | $554,857 | $240,208 | $314,649 |
Property History
| Date | Event | Price | List to Sale | Price per Sq Ft |
|---|---|---|---|---|
| 08/06/2025 08/06/25 | For Sale | $6,750,000 | -- | $644 / Sq Ft |
Purchase History
| Date | Type | Sale Price | Title Company |
|---|---|---|---|
| Warranty Deed | -- | Allegiance Title | |
| Warranty Deed | -- | None Available | |
| Vendors Lien | -- | None Available | |
| Vendors Lien | -- | -- |
Mortgage History
| Date | Status | Loan Amount | Loan Type |
|---|---|---|---|
| Previous Owner | $246,800 | Purchase Money Mortgage | |
| Previous Owner | $265,500 | Seller Take Back |
Source: North Texas Real Estate Information Systems (NTREIS)
MLS Number: 21023252
APN: R240105
- 5901 Rue Jordan
- 2100 Cavalier Way
- 5905 Giverny
- TBD Bayshore Dr
- 2201 La Rochelle
- 2105 Bayshore Dr
- 1905 Bayshore Dr
- 6204 Shoreview Ct
- 5900 Shorefront Ln
- 1697 Deer Path
- 5516 Lake Geneva Ct
- 5804 Sandstone Ct
- 5308 Prince Ln
- 2229 Moonlight
- 1609 Noble Way
- 1502 Noble Way
- 6725 Orchard Dr
- 4909 Harbor Ct
- 6833 Red Bud Dr
- 6613 Cardinal Dr
- 6616 Crooked Ln
- 1306 Lakeside Dr
- 2908 Pioneer Park Dr
- 3604 Everton Dr
- 3721 Britford Dr
- 3937 Valley View Ln
- 4027 Mattise Dr
- 3616 Gaitland Cir
- 3667 High Rd Unit ID1302354P
- 2940 Flamingo Cir
- 1339 Blue Teal Ct
- 2901 Flamingo Cir
- 3508 Diamond Point Dr
- 3517 Tanyard Ct
- 3525 Sunnyview Ln
- 3525 S Gravel Cir
- 1555 S Gravel Cir
- 3112 Black Walnut Dr
- 3109 Emory Dr
- 2205 Starleaf Place
