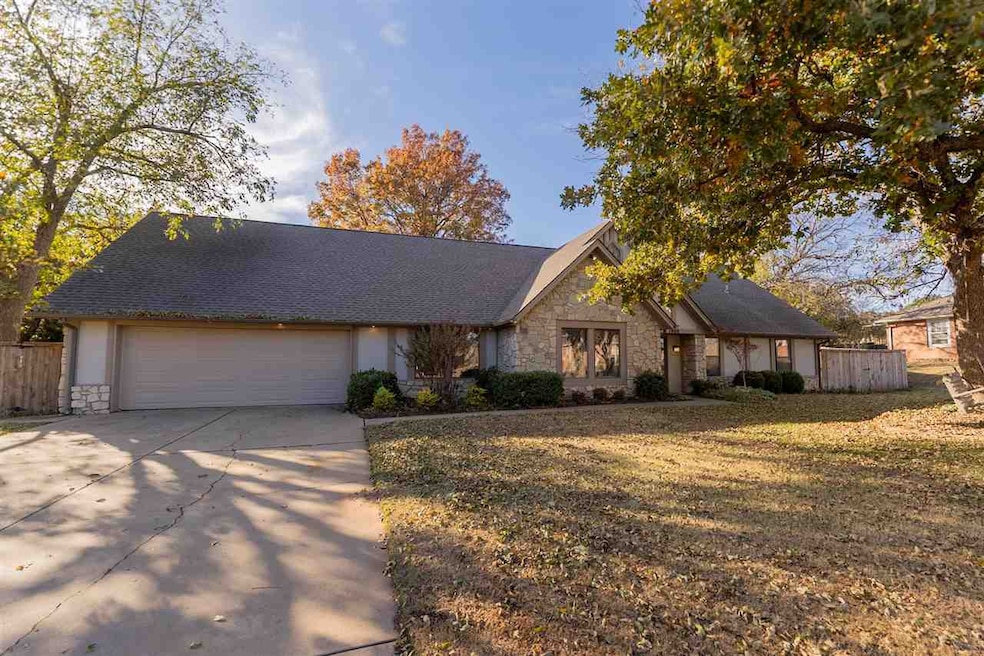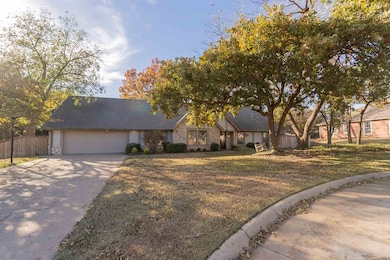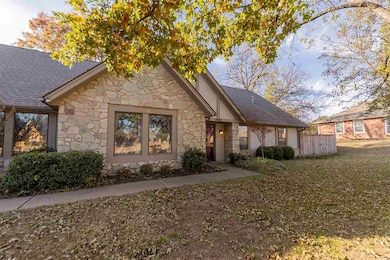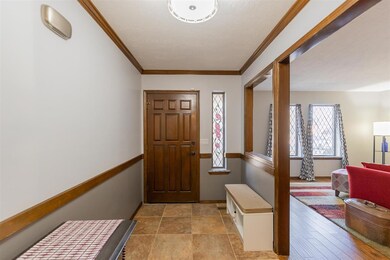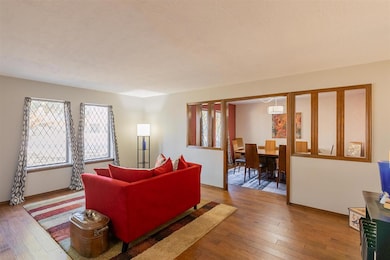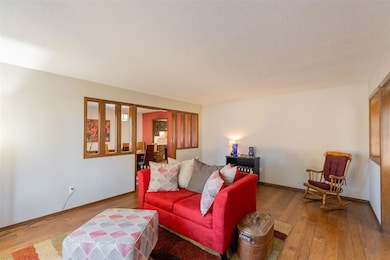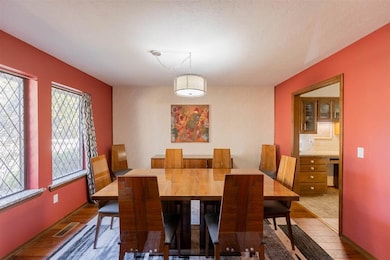1908 S Cowboy Ct Stillwater, OK 74074
Estimated payment $4,208/month
Highlights
- Deck
- Breakfast Area or Nook
- Fireplace
- Westwood Elementary School Rated A
- Formal Dining Room
- 2 Car Attached Garage
About This Home
Stunning 5-Bedroom Home on Large Private Lot in Country Club Estates. Welcome to 1908 S. Cowboy Ct., an extraordinary 5-bedroom, 4.5-bath home offering more than 4,800 sq ft of beautifully updated living space in the highly desirable SW Stillwater / Country Club Estates community. With a perfect blend of timeless elegance and modern upgrades, this home provides exceptional comfort, privacy, and functionality—just a golf-cart ride away from Stillwater Country Club & Golf. Step inside to find updates galore inside and out, including fresh interior and exterior paint, updated flooring and tile, and remodeled bathrooms. The main level features three bedrooms, including one of the two primary suites, along with a formal living room, a family room with a wet bar and wine refrigerator, and a wood-burning fireplace with stone surround and built-in shelving. Formal Dining with room for large table and hutch. Seasonal Sun Room open from kitchen. The spacious kitchen offers stainless steel appliances—including a convection microwave oven—a breakfast area, abundant storage, updated countertops throughout, and convenient access to the large laundry room with pantry storage. Upstairs, the second primary suite offers extraordinary space, featuring two large walk-in closets, a huge ensuite bathroom, plus an additional bedroom and bathroom on the upper level. Outdoor living is truly exceptional on this large, tree-lined lot with privacy fencing, professional landscaping, and multiple entertainment spaces. Enjoy two outdoor patios, Trex decking, flagstone paving, a pergola, tiered garden with irrigation, and a hot tub—all included. The home also features an irrigation system, storm shelter, and two newer HVAC systems for peace of mind. With its elegant stone exterior, thoughtful updates, abundance of storage, and incredible indoor-outdoor flow, this home offers more than the traditional—it's move-in ready, beautifully enhanced, and perfectly situated. Don’t miss your chance to own this exceptional property in one of Stillwater’s most sought-after neighborhoods.
Home Details
Home Type
- Single Family
Est. Annual Taxes
- $4,370
Year Built
- Built in 1980
Lot Details
- Back Yard Fenced
- Sprinkler System
Home Design
- Slab Foundation
- Composition Roof
- Stone Veneer
Interior Spaces
- 4,863 Sq Ft Home
- 2-Story Property
- Fireplace
- Window Treatments
- Family Room
- Living Room
- Formal Dining Room
- Utility Room
- Laundry Room
Kitchen
- Breakfast Area or Nook
- Convection Oven
- Range
- Microwave
- Dishwasher
- Disposal
Bedrooms and Bathrooms
- 5 Bedrooms
Parking
- 2 Car Attached Garage
- Garage Door Opener
Outdoor Features
- Deck
- Patio
- Storm Cellar or Shelter
Utilities
- Forced Air Heating and Cooling System
- Heating System Uses Natural Gas
Map
Home Values in the Area
Average Home Value in this Area
Tax History
| Year | Tax Paid | Tax Assessment Tax Assessment Total Assessment is a certain percentage of the fair market value that is determined by local assessors to be the total taxable value of land and additions on the property. | Land | Improvement |
|---|---|---|---|---|
| 2024 | $4,370 | $43,974 | $4,279 | $39,695 |
| 2023 | $4,370 | $42,693 | $4,081 | $38,612 |
| 2022 | $4,095 | $41,450 | $4,189 | $37,261 |
| 2021 | $3,859 | $39,901 | $4,536 | $35,365 |
| 2020 | $3,743 | $38,738 | $4,498 | $34,240 |
| 2019 | $3,709 | $37,611 | $4,414 | $33,197 |
| 2018 | $3,593 | $36,516 | $3,273 | $33,243 |
| 2017 | $3,480 | $35,452 | $3,420 | $32,032 |
| 2016 | $3,554 | $35,452 | $3,420 | $32,032 |
| 2015 | $3,604 | $35,452 | $3,420 | $32,032 |
| 2014 | $3,635 | $35,452 | $3,420 | $32,032 |
Property History
| Date | Event | Price | List to Sale | Price per Sq Ft |
|---|---|---|---|---|
| 11/14/2025 11/14/25 | For Sale | $729,400 | -- | $150 / Sq Ft |
Purchase History
| Date | Type | Sale Price | Title Company |
|---|---|---|---|
| Interfamily Deed Transfer | -- | None Available | |
| Warranty Deed | $198,750 | None Available |
Mortgage History
| Date | Status | Loan Amount | Loan Type |
|---|---|---|---|
| Closed | $212,000 | New Conventional |
Source: Stillwater Board of REALTORS®
MLS Number: 133220
APN: 600025431
- 2025 S Iba Dr
- 4725 W Country Club Dr
- 5324 W Country Club Dr
- 1011 Edgemoor Dr
- 1616 S Fairfield Dr
- 4316 Willow Run
- 1010 S Fairfield Dr
- 1812 S Berkshire Dr
- 1601 Fiddlers Hill
- 5708 Woodlake Dr
- 1605 S Dublin Dr
- 1109 Pecan Hill St
- 4119 Westbrook Dr
- 1210 S Landry Ln
- 1135 S Landry Ln
- 1101 Pecan Hill St
- 1819 Hidden Oaks Dr
- 4224 Prescot Dr
- 806 S Stoneybrook St
- 1814 Hidden Oaks Dr
- 4623 Fairfield Dr
- 908 S Linford Dr
- 4100 W 19th Ave
- 920 S Murphy St
- 1221 S Landry Ln
- 1104 Pecan Grove Ct
- 3700 W 19th Ave
- 400 S Squires Landing Blvd
- 2404 W 8th Ave
- 2105 W 31st Place
- 2119 W Sherwood Ave
- 1416 S Walnut St
- 1516 W 4th Ave
- 1315 W 3rd Ave
- 1004-1124 W 10th Ave
- 801 W 4th Ave
- 808 N Monroe St
- 123 W 13th Ave
- 919 W Tyler Ave
- 1501 S Main St
