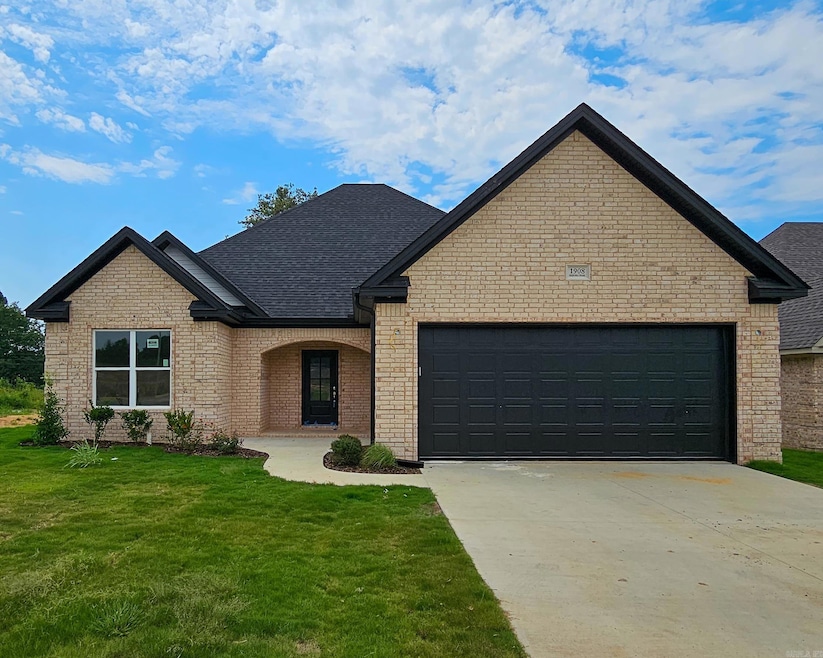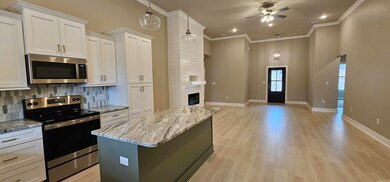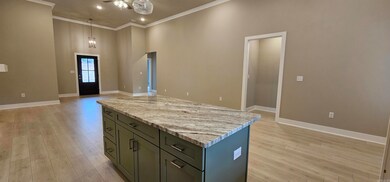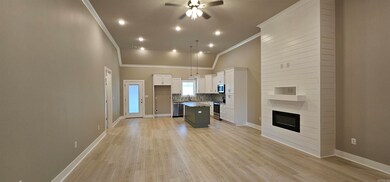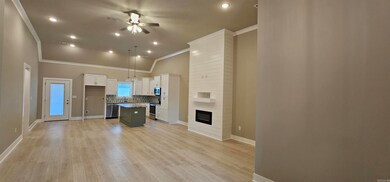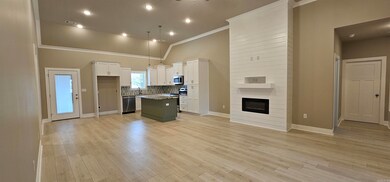
1908 Sequioa Trail Paragould, AR 72450
Highlights
- Traditional Architecture
- Porch
- Laundry Room
- Granite Countertops
- Breakfast Bar
- Tile Flooring
About This Home
As of November 2024Looking for 4 bedrooms all on on level? Check out this new 4 bedroom and 2 bath brick home in the new Sierra Hills Subdivision. This wide open plan will feature a cozy farmhouse style interior with white shaker cabinets and a sage green island. Floor to ceiling shiplap fireplace in the living room. Nice master suite with large bath that includes a walk-in tile shower, soaker tub, separate vanities and oversized closet. The 3 guest rooms and 2nd full bath are located on the opposite side of the home. You will find gorgeous granite counter tops and beautiful mill work throughout the home. Large covered back porch. County tax amounts only reflect for the lot.
Home Details
Home Type
- Single Family
Est. Annual Taxes
- $202
Year Built
- Built in 2023
Lot Details
- 8,276 Sq Ft Lot
- Level Lot
HOA Fees
- $13 Monthly HOA Fees
Parking
- 2 Car Garage
Home Design
- Traditional Architecture
- Brick Exterior Construction
- Slab Foundation
- Architectural Shingle Roof
Interior Spaces
- 1,999 Sq Ft Home
- 1-Story Property
- Ceiling Fan
- Electric Fireplace
- Combination Kitchen and Dining Room
- Fire and Smoke Detector
Kitchen
- Breakfast Bar
- Electric Range
- Microwave
- Dishwasher
- Granite Countertops
- Disposal
Flooring
- Carpet
- Laminate
- Tile
Bedrooms and Bathrooms
- 4 Bedrooms
- 2 Full Bathrooms
Laundry
- Laundry Room
- Washer Hookup
Outdoor Features
- Porch
Schools
- Greene County Tech Elementary And Middle School
- Greene County Tech High School
Utilities
- Central Heating and Cooling System
- Electric Water Heater
Listing and Financial Details
- Builder Warranty
- Assessor Parcel Number 1608-00049-000
Ownership History
Purchase Details
Home Financials for this Owner
Home Financials are based on the most recent Mortgage that was taken out on this home.Similar Homes in Paragould, AR
Home Values in the Area
Average Home Value in this Area
Purchase History
| Date | Type | Sale Price | Title Company |
|---|---|---|---|
| Warranty Deed | $325,000 | Nix Title | |
| Warranty Deed | $325,000 | Nix Title |
Mortgage History
| Date | Status | Loan Amount | Loan Type |
|---|---|---|---|
| Open | $319,113 | FHA | |
| Closed | $319,113 | FHA |
Property History
| Date | Event | Price | Change | Sq Ft Price |
|---|---|---|---|---|
| 11/26/2024 11/26/24 | Sold | $325,000 | 0.0% | $163 / Sq Ft |
| 10/25/2024 10/25/24 | Pending | -- | -- | -- |
| 02/21/2024 02/21/24 | For Sale | $325,000 | -- | $163 / Sq Ft |
Tax History Compared to Growth
Tax History
| Year | Tax Paid | Tax Assessment Tax Assessment Total Assessment is a certain percentage of the fair market value that is determined by local assessors to be the total taxable value of land and additions on the property. | Land | Improvement |
|---|---|---|---|---|
| 2024 | $222 | $6,400 | $6,400 | $0 |
| 2023 | $202 | $4,400 | $4,400 | $0 |
Agents Affiliated with this Home
-
Danna Johnson

Seller's Agent in 2024
Danna Johnson
Johnson Real Estate Group
(870) 919-2226
138 Total Sales
-
Connie Lindemann
C
Buyer's Agent in 2024
Connie Lindemann
Arkansas Elite Realty
(870) 243-5944
101 Total Sales
Map
Source: Cooperative Arkansas REALTORS® MLS
MLS Number: 24005848
APN: 1608-00049-000
- 137 Raymond
- 4063 GRE 934 Rd
- 2001 W Kingshighway
- 500 Elizabeth Dr
- 1103 N 28th St
- 407 Walnut Dr
- 1917 Country Club Rd
- 1912 Hillcrest Dr
- 1811 Countryside Ln
- 608 Magnolia Dr
- 1911 Hyde Park Cove
- 7610 Greene St
- 1706 Hillcrest Dr
- 503 Elm St
- 1201 Asa Dr
- 301 Foxfire Dr
- 707 Spencer Dr
- 3302 Willow Ln
- 202 Foxfire Dr
- 2601 Hatcher Dr
