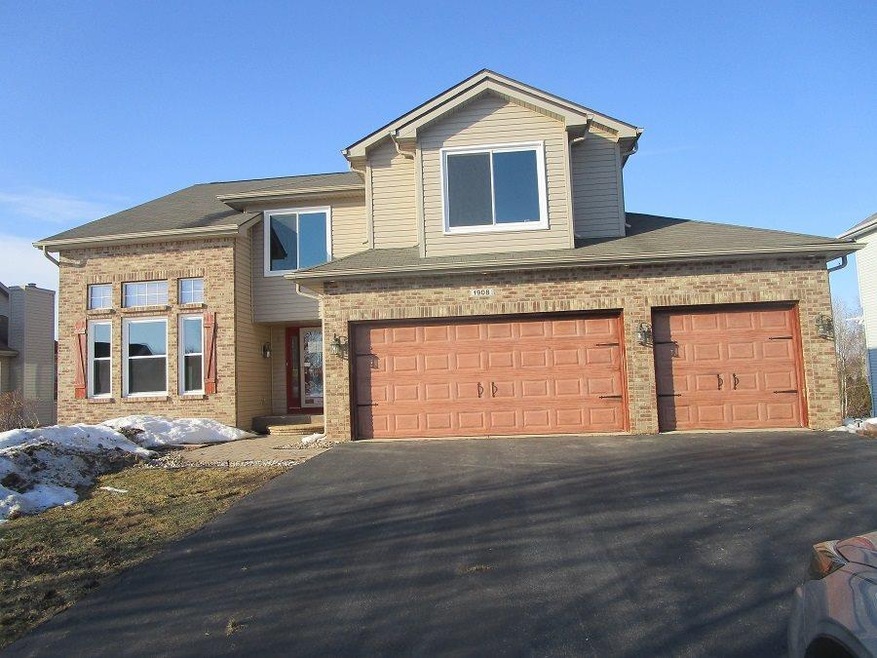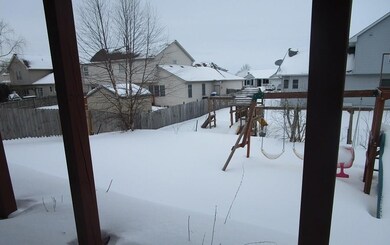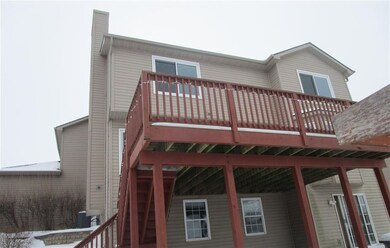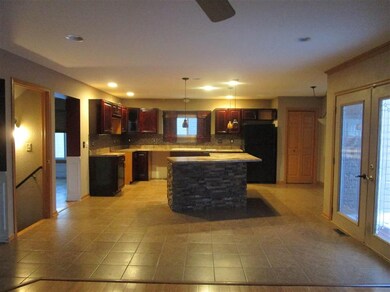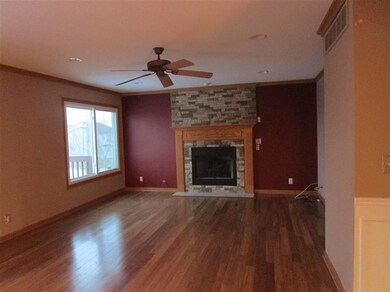
1908 Southwick Ln Belvidere, IL 61008
Highlights
- Deck
- Walk-In Closet
- Dry Bar
- Brick or Stone Mason
- Patio
- Forced Air Heating and Cooling System
About This Home
As of August 2021Spacious family home, room for entertaining and second bedroom and full bath lower level. Terrace yard with large deck off patio off kitchen. Sold As Is, No Warranties. Equal Housing Opportunity. Property Owned U.S. Dept. of HUD, Case#137-532956, Insurability status: UI Subject to Appraisal, Seller makes no representations to property condition, HUD Home sold "As Is", Seller can contribute up to 3% for buyer's closing costs, upon buyer request. Equal Housing Opportunity.
Last Agent to Sell the Property
Re/Max Property Source License #471009700 Listed on: 02/26/2021

Home Details
Home Type
- Single Family
Est. Annual Taxes
- $6,543
Lot Details
- 10,019 Sq Ft Lot
Home Design
- Brick or Stone Mason
- Shingle Roof
- Siding
Interior Spaces
- 2-Story Property
- Dry Bar
- Wood Burning Fireplace
- Gas Range
- Laundry on main level
Bedrooms and Bathrooms
- 4 Bedrooms
- Walk-In Closet
Basement
- Basement Fills Entire Space Under The House
- Laundry in Basement
Parking
- 3 Car Garage
- Driveway
Outdoor Features
- Deck
- Patio
Schools
- Belvidere Elementary School
- Belvidere Jr High Middle School
- Belvidere High School
Utilities
- Forced Air Heating and Cooling System
- Gas Water Heater
Listing and Financial Details
- HUD Owned
Ownership History
Purchase Details
Home Financials for this Owner
Home Financials are based on the most recent Mortgage that was taken out on this home.Similar Homes in Belvidere, IL
Home Values in the Area
Average Home Value in this Area
Purchase History
| Date | Type | Sale Price | Title Company |
|---|---|---|---|
| Warranty Deed | $187,000 | -- |
Property History
| Date | Event | Price | Change | Sq Ft Price |
|---|---|---|---|---|
| 08/30/2021 08/30/21 | Sold | $224,681 | -6.4% | $62 / Sq Ft |
| 07/13/2021 07/13/21 | Pending | -- | -- | -- |
| 07/06/2021 07/06/21 | For Sale | $240,000 | 0.0% | $67 / Sq Ft |
| 05/17/2021 05/17/21 | Pending | -- | -- | -- |
| 05/16/2021 05/16/21 | For Sale | $240,000 | 0.0% | $67 / Sq Ft |
| 04/05/2021 04/05/21 | Pending | -- | -- | -- |
| 04/02/2021 04/02/21 | For Sale | $240,000 | 0.0% | $67 / Sq Ft |
| 03/31/2021 03/31/21 | Pending | -- | -- | -- |
| 03/30/2021 03/30/21 | For Sale | $240,000 | 0.0% | $67 / Sq Ft |
| 03/08/2021 03/08/21 | Pending | -- | -- | -- |
| 02/26/2021 02/26/21 | For Sale | $240,000 | +28.3% | $67 / Sq Ft |
| 06/19/2013 06/19/13 | Sold | $187,000 | -5.6% | $61 / Sq Ft |
| 06/18/2013 06/18/13 | Pending | -- | -- | -- |
| 06/17/2013 06/17/13 | For Sale | $198,000 | -- | $65 / Sq Ft |
Tax History Compared to Growth
Tax History
| Year | Tax Paid | Tax Assessment Tax Assessment Total Assessment is a certain percentage of the fair market value that is determined by local assessors to be the total taxable value of land and additions on the property. | Land | Improvement |
|---|---|---|---|---|
| 2024 | $7,576 | $91,673 | $8,333 | $83,340 |
| 2023 | $7,576 | $79,576 | $8,333 | $71,243 |
| 2022 | $7,123 | $78,231 | $8,333 | $69,898 |
| 2021 | $6,683 | $67,478 | $8,333 | $59,145 |
| 2020 | $6,452 | $67,478 | $8,333 | $59,145 |
| 2019 | $6,543 | $66,806 | $8,333 | $58,473 |
| 2018 | $6,757 | $239,536 | $181,735 | $57,801 |
| 2017 | $6,000 | $60,912 | $8,375 | $52,537 |
| 2016 | $5,373 | $53,140 | $8,333 | $44,807 |
| 2015 | $4,354 | $42,957 | $8,333 | $34,624 |
| 2014 | $3,816 | $39,178 | $8,333 | $30,845 |
Agents Affiliated with this Home
-

Seller's Agent in 2021
Sandra Pastore
RE/MAX
(815) 222-2508
6 in this area
86 Total Sales
-

Seller Co-Listing Agent in 2021
Jan Yianibas
RE/MAX
(815) 222-5205
5 in this area
77 Total Sales
-

Seller's Agent in 2013
Ken Bruderle
Realty Executives
(847) 224-2696
1 in this area
63 Total Sales
Map
Source: NorthWest Illinois Alliance of REALTORS®
MLS Number: 202100541
APN: 06-31-104-009
- 2525 E 6th St
- 1907 National Sewing Ave
- 2225 National Sewing Ave
- 6264 Hallen Ave
- 1605 Fox Field Dr
- 1120 Warren Ave
- 1451 Pondview Dr
- 403 E 4th St
- 1355 Kennedy Dr
- 1340 Caswell St
- 3018 Hiddengreen Dr
- 505 Highland St
- 2857 Huntington Dr
- Lot 4 Chrysler Dr
- Lot 3 Chrysler Dr
- Lot 2 Chrysler Dr
- 1401 S Main St
- 1435 S Main St
- 914 Garfield Ave
- 1317 Riverbend Ln
