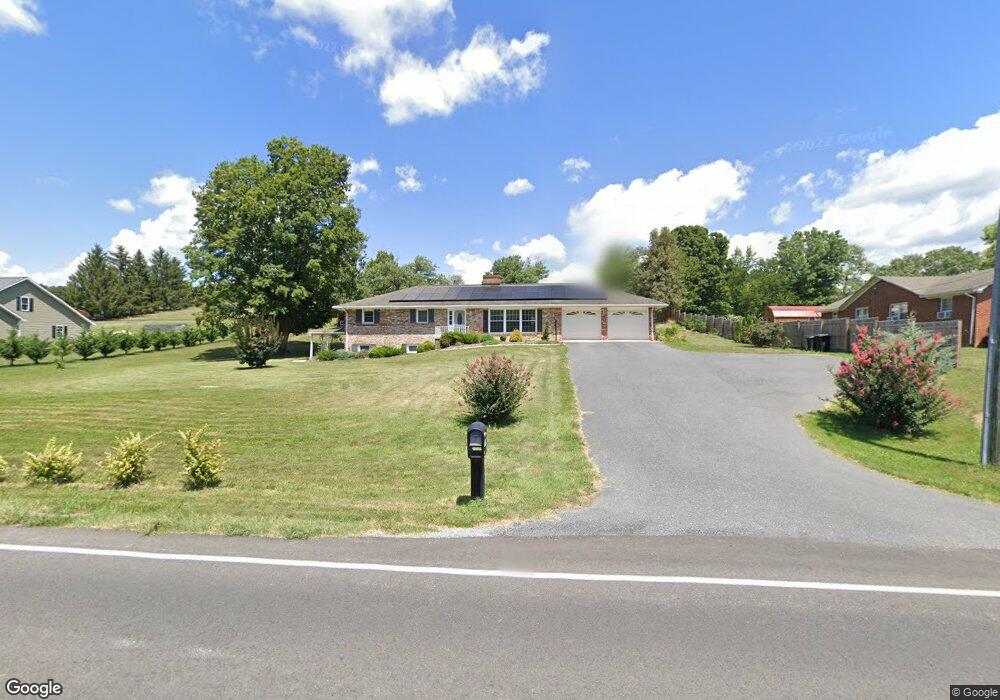1908 Stuarts Draft Hwy Stuarts Draft, VA 24477
Estimated Value: $339,000 - $445,000
4
Beds
3
Baths
2,249
Sq Ft
$177/Sq Ft
Est. Value
About This Home
This home is located at 1908 Stuarts Draft Hwy, Stuarts Draft, VA 24477 and is currently estimated at $399,002, approximately $177 per square foot. 1908 Stuarts Draft Hwy is a home located in Augusta County with nearby schools including Riverheads Elementary School, Beverley Manor Middle School, and Riverheads High School.
Ownership History
Date
Name
Owned For
Owner Type
Purchase Details
Closed on
Aug 30, 2019
Sold by
William D
Bought by
Lolandes Omar and Lolandes Emily
Current Estimated Value
Home Financials for this Owner
Home Financials are based on the most recent Mortgage that was taken out on this home.
Original Mortgage
$237,650
Outstanding Balance
$207,219
Interest Rate
3.8%
Mortgage Type
Purchase Money Mortgage
Estimated Equity
$191,783
Create a Home Valuation Report for This Property
The Home Valuation Report is an in-depth analysis detailing your home's value as well as a comparison with similar homes in the area
Purchase History
| Date | Buyer | Sale Price | Title Company |
|---|---|---|---|
| Lolandes Omar | $245,000 | -- |
Source: Public Records
Mortgage History
| Date | Status | Borrower | Loan Amount |
|---|---|---|---|
| Open | Lolandes Omar | $237,650 |
Source: Public Records
Tax History Compared to Growth
Tax History
| Year | Tax Paid | Tax Assessment Tax Assessment Total Assessment is a certain percentage of the fair market value that is determined by local assessors to be the total taxable value of land and additions on the property. | Land | Improvement |
|---|---|---|---|---|
| 2025 | $1,709 | $328,600 | $55,900 | $272,700 |
| 2024 | $1,709 | $328,600 | $55,900 | $272,700 |
| 2023 | $1,588 | $252,000 | $61,000 | $191,000 |
| 2022 | $1,588 | $252,000 | $61,000 | $191,000 |
| 2021 | $1,588 | $252,000 | $61,000 | $191,000 |
| 2020 | $1,588 | $252,000 | $61,000 | $191,000 |
| 2019 | $1,092 | $252,000 | $61,000 | $191,000 |
| 2018 | $1,486 | $235,877 | $61,000 | $174,877 |
| 2017 | $1,368 | $235,877 | $61,000 | $174,877 |
| 2016 | $1,368 | $235,877 | $61,000 | $174,877 |
| 2015 | $1,104 | $235,877 | $61,000 | $174,877 |
| 2014 | $1,104 | $235,877 | $61,000 | $174,877 |
| 2013 | $1,104 | $229,900 | $61,000 | $168,900 |
Source: Public Records
Map
Nearby Homes
- 000 Stuarts Draft Hwy
- 1800 Stuarts Draft Hwy
- 911 Old White Hill Rd
- 939 Old White Hill Rd
- 41 Pine Hill Ln
- 86 Lookover Terrace
- 157 Lookover Terrace
- 158 Lookover Terrace
- Mitchell Plan at Overlook
- Kemper Plan at Overlook - The Hills
- Kemper Plan at Overlook
- Drew I Plan at Overlook
- Brooke Plan at Overlook - The Hills
- Wingate Plan at Overlook - The Hills
- Chesapeake Plan at Overlook - The Hills
- 158A Lookover Terrace
- 0 Johnson Dr Unit 663189
- 2735 Stuarts Draft Hwy
- 81 Meriwether Cir
- TBD Howardsville Turnpike
- 1918 Stuarts Draft Hwy
- 1892 Stuarts Draft Hwy
- 1922 Stuarts Draft Hwy
- 0 Us Hwy 340 Unit 552211
- 21 Killdeer Ln
- 1934 Stuarts Draft Hwy
- 1870 Stuarts Draft Hwy
- 1857 Stuarts Draft Hwy
- 17 Killdeer Ln
- 1940 Stuarts Draft Hwy
- 23 Killdeer Ln
- 19 Killdeer Ln
- 1948 Stuarts Draft Hwy
- 1852 Stuarts Draft Hwy
- 1952 Stuarts Draft Hwy
- TBD Sunny Ln
- 15 Killdeer Ln
- 48 Sunny Ln
- 1966 Stuarts Draft Hwy
- 32 Sunny Ln
