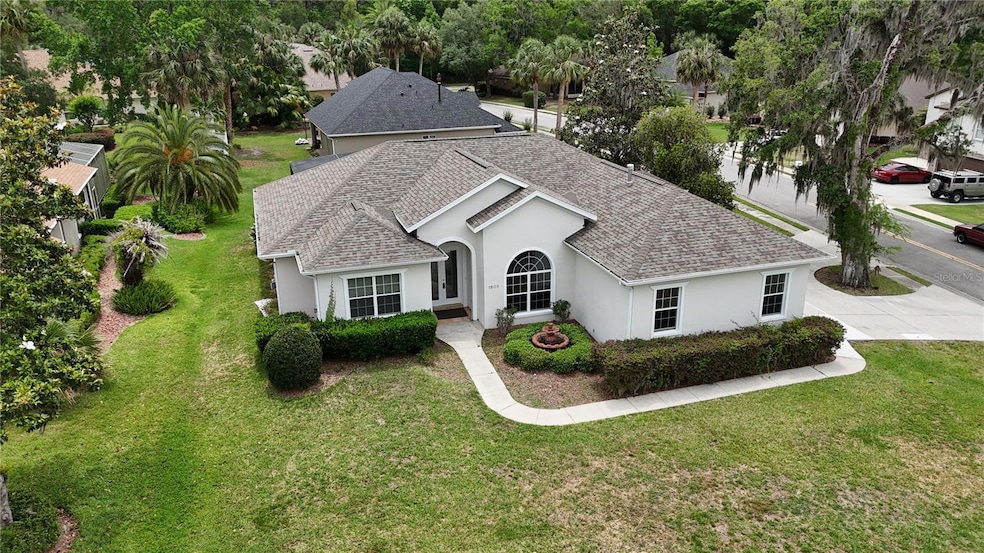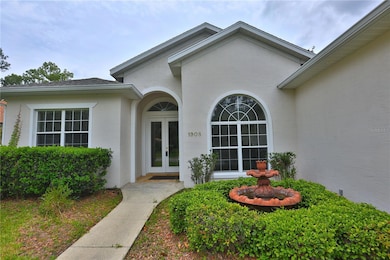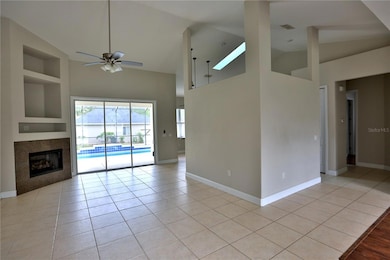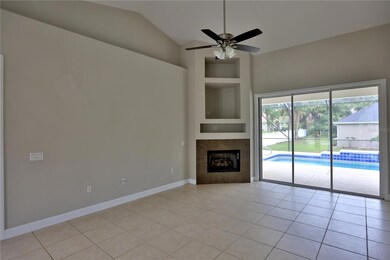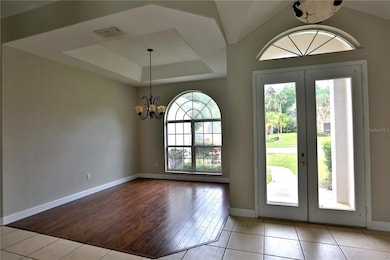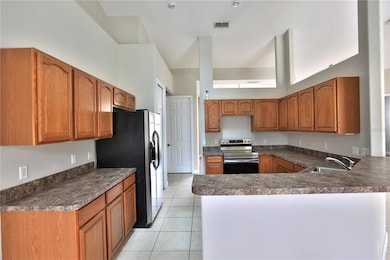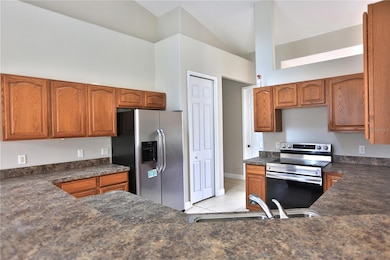1908 SW 28th St Ocala, FL 34471
Southeast Ocala NeighborhoodEstimated payment $2,676/month
Highlights
- Fitness Center
- Open Floorplan
- Cathedral Ceiling
- Screened Pool
- Clubhouse
- Corner Lot
About This Home
Owner Financing Available! This charming 4-bedroom, 2-bathroom pool home is conveniently located in the White Oak Village Community, near shopping, restaurants, and medical facilities.
Upon entering, you are welcomed by an open floor plan. The family room features a fireplace, tile floors, and sliding glass doors that lead to a screened-in pool area. The formal dining room boasts hardwood floors and a recessed ceiling adorned with a chandelier. The kitchen is equipped with raised countertops that provide seating, a pantry, and spacious cabinets. The owner's suite includes an ensuite bathroom, while the additional three bedrooms are located on the opposite side of the home.
Situated on a corner lot, this property features a circular driveway for easy access and ample parking for family and friends. Residents can enjoy the amenities offered at the White Oak Village Community Center, which includes a clubhouse, pool, tennis courts, fitness center, sauna, racquetball, shuffleboard, and banquet rooms.
Listing Agent
JOAN PLETCHER Brokerage Phone: 352-804-8989 License #0609547 Listed on: 06/13/2025
Home Details
Home Type
- Single Family
Est. Annual Taxes
- $5,958
Year Built
- Built in 2003
Lot Details
- 0.29 Acre Lot
- Lot Dimensions are 104x122
- Northeast Facing Home
- Mature Landscaping
- Corner Lot
- Property is zoned PD04
HOA Fees
- $110 Monthly HOA Fees
Parking
- 2 Car Attached Garage
Home Design
- Block Foundation
- Shingle Roof
- Concrete Siding
- Stucco
Interior Spaces
- 2,044 Sq Ft Home
- 1-Story Property
- Open Floorplan
- Cathedral Ceiling
- Ceiling Fan
- Sliding Doors
- Family Room with Fireplace
- Great Room
- Formal Dining Room
- Laundry Room
Kitchen
- Eat-In Kitchen
- Range
- Dishwasher
- Solid Wood Cabinet
Flooring
- Ceramic Tile
- Vinyl
Bedrooms and Bathrooms
- 4 Bedrooms
- Split Bedroom Floorplan
- Walk-In Closet
- 2 Full Bathrooms
Pool
- Screened Pool
- In Ground Pool
- Gunite Pool
- Fence Around Pool
- Pool Deck
Outdoor Features
- Screened Patio
- Front Porch
Schools
- Saddlewood Elementary School
- Liberty Middle School
- West Port High School
Utilities
- Central Air
- Heating System Uses Natural Gas
- Underground Utilities
- Cable TV Available
Listing and Financial Details
- Visit Down Payment Resource Website
- Legal Lot and Block 3 / D
- Assessor Parcel Number 2358-004-003
Community Details
Overview
- Debbie Fowler Association
- White Oak Village Phase I Subdivision
- The community has rules related to deed restrictions
Amenities
- Clubhouse
Recreation
- Fitness Center
Map
Home Values in the Area
Average Home Value in this Area
Tax History
| Year | Tax Paid | Tax Assessment Tax Assessment Total Assessment is a certain percentage of the fair market value that is determined by local assessors to be the total taxable value of land and additions on the property. | Land | Improvement |
|---|---|---|---|---|
| 2025 | $6,131 | $336,461 | -- | -- |
| 2024 | $5,958 | $305,874 | -- | -- |
| 2023 | $5,958 | $278,067 | -- | -- |
| 2022 | $5,099 | $252,788 | $0 | $0 |
| 2021 | $4,386 | $231,046 | $25,000 | $206,046 |
| 2020 | $3,820 | $208,915 | $22,000 | $186,915 |
| 2019 | $4,101 | $222,137 | $20,000 | $202,137 |
| 2018 | $3,863 | $212,570 | $20,000 | $192,570 |
| 2017 | $3,925 | $212,519 | $25,000 | $187,519 |
| 2016 | $3,831 | $204,890 | $0 | $0 |
| 2015 | $3,646 | $191,959 | $0 | $0 |
| 2014 | $2,544 | $183,601 | $0 | $0 |
Property History
| Date | Event | Price | List to Sale | Price per Sq Ft |
|---|---|---|---|---|
| 01/12/2026 01/12/26 | For Sale | $399,500 | 0.0% | $195 / Sq Ft |
| 01/10/2026 01/10/26 | Off Market | $399,500 | -- | -- |
| 11/12/2025 11/12/25 | For Rent | $2,450 | 0.0% | -- |
| 09/11/2025 09/11/25 | Price Changed | $399,500 | -2.9% | $195 / Sq Ft |
| 06/13/2025 06/13/25 | For Sale | $411,500 | 0.0% | $201 / Sq Ft |
| 06/17/2023 06/17/23 | Rented | $2,450 | 0.0% | -- |
| 06/10/2023 06/10/23 | Under Contract | -- | -- | -- |
| 05/15/2023 05/15/23 | For Rent | $2,450 | +6.5% | -- |
| 08/23/2021 08/23/21 | Rented | $2,300 | 0.0% | -- |
| 08/13/2021 08/13/21 | Under Contract | -- | -- | -- |
| 07/19/2021 07/19/21 | For Rent | $2,300 | +15.0% | -- |
| 04/15/2020 04/15/20 | Rented | $2,000 | 0.0% | -- |
| 04/03/2020 04/03/20 | Under Contract | -- | -- | -- |
| 03/30/2020 03/30/20 | For Rent | $2,000 | +8.1% | -- |
| 02/04/2018 02/04/18 | Rented | $1,850 | -2.6% | -- |
| 01/05/2018 01/05/18 | Under Contract | -- | -- | -- |
| 10/03/2017 10/03/17 | For Rent | $1,900 | +5.6% | -- |
| 01/25/2017 01/25/17 | For Rent | $1,800 | 0.0% | -- |
| 01/25/2017 01/25/17 | Rented | $1,800 | -- | -- |
Purchase History
| Date | Type | Sale Price | Title Company |
|---|---|---|---|
| Deed | $200,100 | None Available |
Source: Stellar MLS
MLS Number: OM701689
APN: 2358-004-003
- 0 SW 28th St
- 1719 SW 27th Place
- 1718 SW 27th St
- 2425 SW 20th Ct
- 2423 SW 20th Ct
- 2414 SW 20th Ct
- 2404 SW 20th Terrace
- 2401 SW 20th Ct
- 1321 SW 42nd St
- 2065 SW 37th Street Rd
- TBD SW 20th Place
- 1195 SW 42nd St
- 1021 SW 26th St
- 3555 SW 24th Avenue Rd
- 3575 SW 24th Avenue Rd
- 1020 SW 32nd Ln
- 2130 SW 37th Street Rd
- 0 SW 32nd Place Unit MFRO6340689
- 00 SW 33rd St
- 2475 SW 7th Ave
- 3001 SW 24th Ave
- 3434 SW 10th Terrace
- 1915 SW 40th Place
- 1601 SW 27th Ave
- 1421 SW 27th Ave
- 2901 SW 41st St
- 2707 SW 33rd Ave
- 3240 SW 34th St
- 1924 SW 7th Place
- 1922 SW 7th Place
- 1920 SW 31st Ave
- 3421 SW 26th Place
- 1923 SW 34th Ct
- 4661 SW 7th Avenue Rd
- 3435 SW 20th St
- 3810 SE 4th Terrace
- 306 SW 19th Ave
- 3491 SW 42nd St
- 691 SE 19th St
- 7193 SW 64th Street Rd
