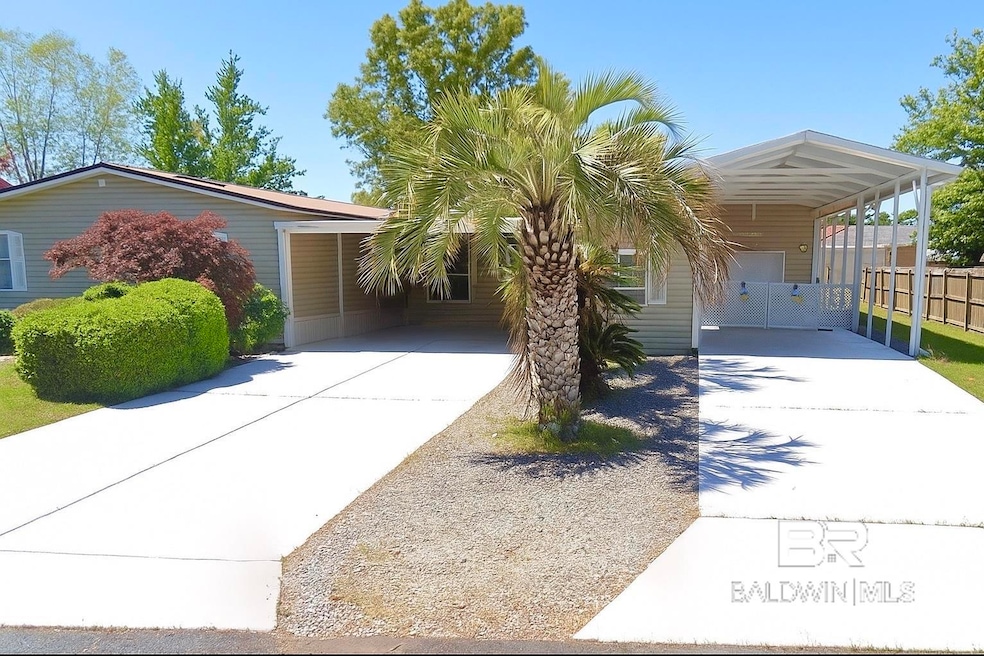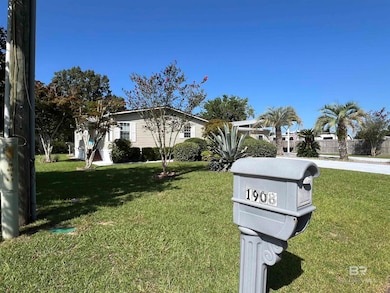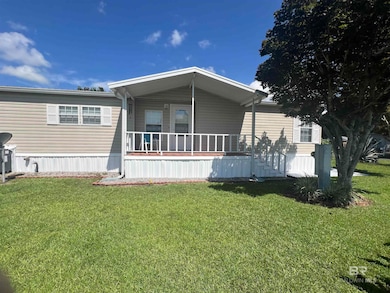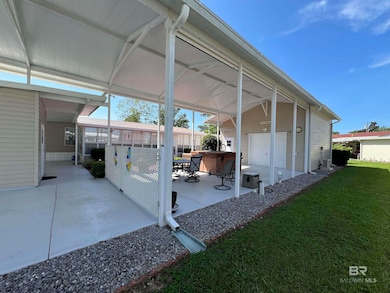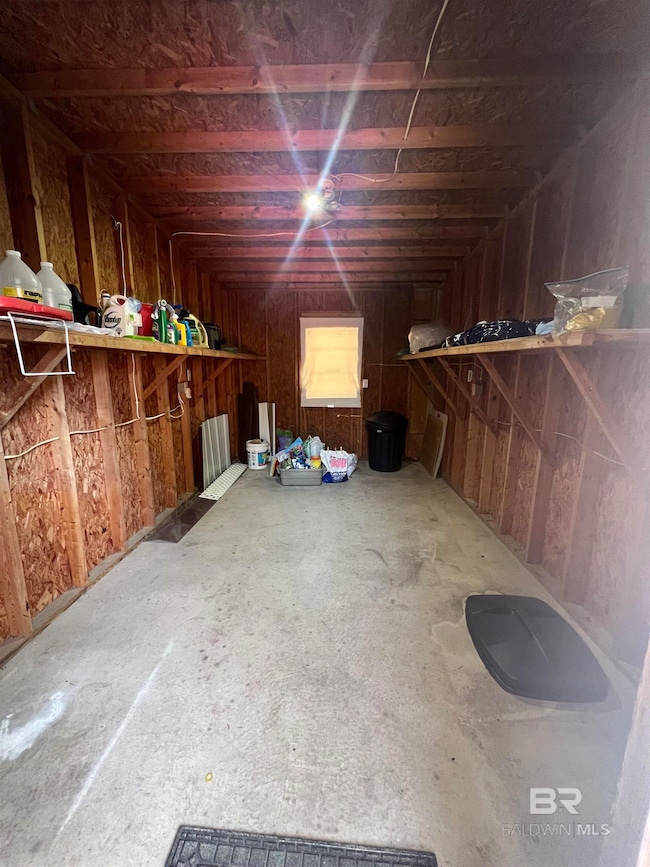1908 Torres Ln Lillian, AL 36549
Spanish Cove NeighborhoodEstimated payment $1,515/month
Highlights
- Fitness Center
- Heated Spa
- RV Access or Parking
- Elberta Elementary School Rated A-
- Fishing
- Clubhouse
About This Home
This is a great full or part time home to share with family and friends. The nice large lot has a double wide mobile home and many extras outside for entertaining and storage. Yes, bring your toys! You have a double carport, and an 11x16 storage building with electric. The paved patio is a great area to grill and chill or you can unwind under the covered parking pad in the nice Therma Spa hot tub. The 2nd driveway has covered RV/boat parking with water, sewer, electric. The 20x20 garage has a loft for extra storage, work bench, sink, electricity and is heated and cooled nicely with a 1 yr old mini split. The Rain Bird sprinkler system is connected to a well. Inside the home is spacious with lots of storage. New lvp flooring. The furnishings convey. The split floor plan allows for added privacy. The large primary bedroom has a 12’5 x 6’4 walk in closet and a 2nd walk in closet in the en-suite bath. The 2nd guest bed also has a walk in closet. There is plenty of storage throughout the home. The large kitchen has lots of cabinets and 2 pantries. The 11.8x 36.5 heated and cooled sunroom adds additional living space. The golf cart community of Spanish Cove also has many amenities to include but not limited to a year round pool, picnic and play area, beach and fishing pier on Perdido Bay. There are 2 club houses, shuffleboard, tennis/pickleball, work out area, showers, laundry facility, private security and monthly activities for all. The public boat launch is a couple miles down the road. Location is key. Spanish Cove is centrally located to Florida and Alabama white sand beaches, shopping and restaurants. If this checks most of your boxes then schedule your showing today. The home is As Is. There is a 1 time Spanish Cove buy-in fee of $800. Lot transfer fee is $150 per lot and you own the lot. Buyer to verify all information during due diligence.
Listing Agent
Gold Star Realty Group Brokerage Phone: 251-504-6769 Listed on: 07/21/2025
Property Details
Home Type
- Mobile/Manufactured
Est. Annual Taxes
- $350
Year Built
- Built in 1995
Lot Details
- 0.26 Acre Lot
- Lot Dimensions are 95.23 x 120.29
- East Facing Home
- Few Trees
HOA Fees
- $74 Monthly HOA Fees
Home Design
- Metal Roof
- Vinyl Siding
Interior Spaces
- 1,904 Sq Ft Home
- 1-Story Property
- Ceiling Fan
- Security Lights
- Property Views
Kitchen
- Cooktop
- Microwave
- Dishwasher
- Trash Compactor
- Disposal
Flooring
- Carpet
- Laminate
- Tile
Bedrooms and Bathrooms
- 3 Bedrooms
- 2 Full Bathrooms
Laundry
- Dryer
- Washer
Parking
- Detached Garage
- 2 Carport Spaces
- RV Access or Parking
Outdoor Features
- Heated Spa
- Outdoor Storage
- Front Porch
Schools
- Elberta Elementary School
- Elberta Middle School
- Elberta High School
Utilities
- Central Heating
- Well
Listing and Financial Details
- Legal Lot and Block 1908 / 1908
- Assessor Parcel Number 5208334003008.000
Community Details
Overview
- Association fees include management, common area insurance, ground maintenance, recreational facilities, reserve funds, security, trash, clubhouse, pool
Amenities
- Community Barbecue Grill
- Clubhouse
- Laundry Facilities
Recreation
- Tennis Courts
- Fitness Center
- Community Pool
- Fishing
Pet Policy
- Pets Allowed
Security
- Security Service
Map
Home Values in the Area
Average Home Value in this Area
Property History
| Date | Event | Price | List to Sale | Price per Sq Ft |
|---|---|---|---|---|
| 01/07/2026 01/07/26 | Price Changed | $274,000 | -2.1% | $144 / Sq Ft |
| 08/24/2025 08/24/25 | Price Changed | $280,000 | -3.1% | $147 / Sq Ft |
| 07/21/2025 07/21/25 | For Sale | $289,000 | -- | $152 / Sq Ft |
Source: Baldwin REALTORS®
MLS Number: 382520
- 1119 Torres Ln
- 1913 Maria Ln
- 1948 Ridgewood Dr
- 1969 Ridgewood Dr
- 272 Defuniak Cir
- 218 Defuniak Loop
- 271 Defuniak Cir
- 2010 Ridgewood Dr
- 241 Defuniak Loop
- 2008 Ridgewood Dr
- 122 Horn Dr
- 297 Buena Vista Cir
- 77 Horn Dr
- 81 Horn Dr
- 1216 Ridgewood Dr
- 741 Buena Vista Dr
- 63 Buena Vista Dr
- 317 Buena Vista Dr
- 32771 Antietam Rd
- 675 Escambia Loop
- 32783 N Pickens Ave
- 1601 Matias Dr
- 12872 Prairie Field Dr
- 33633 Field Stone Ln
- 9734 N Bayou Rd
- 3172 Vista Delmar Dr
- 13219 2nd St
- 890 Paradise Beach Cir
- 12509 Windsor Dr
- 35676 Boykin Blvd
- 1068 Joaquin Rd
- 8080 Castle Pointe Way
- 4730 Huron Dr
- 10 Arapaho Dr
- 4822 Huron Dr
- 5117 Chinook Ave
- 12385 Another Way
- 12295 Pinfish Rd
- 16256 Ygnacio Serra Dr
- 1307 Heron Inlet
Ask me questions while you tour the home.
