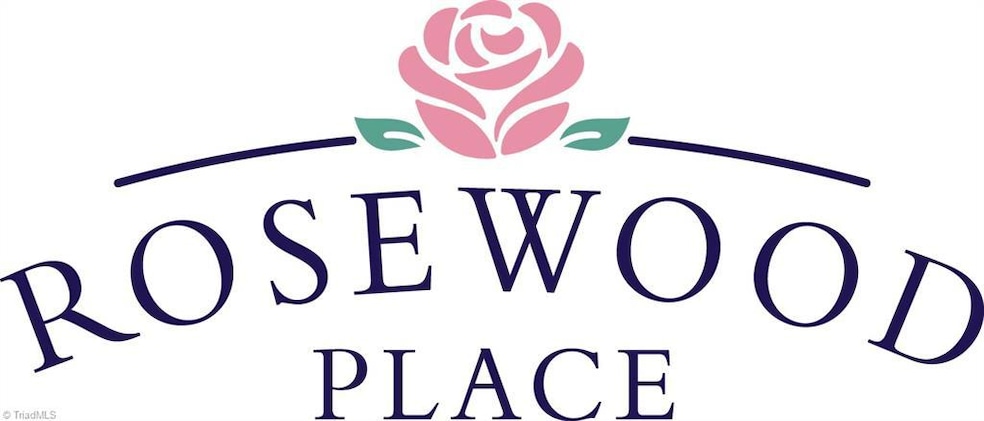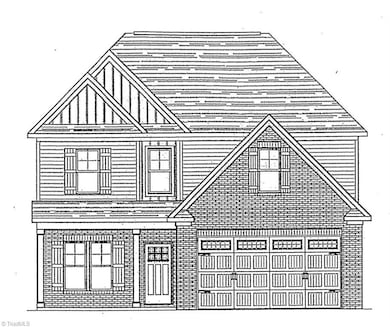1908 Wild Rosewood Way Winston-Salem, NC 27103
Hampton Sted-Mountain Brook NeighborhoodEstimated payment $2,708/month
Total Views
24
3
Beds
2.5
Baths
2,091
Sq Ft
$206
Price per Sq Ft
Highlights
- New Construction
- 2 Car Attached Garage
- Forced Air Heating and Cooling System
- Clemmons Middle School Rated A-
About This Home
Introducing the very first home available in Rosewood Place, a new 60-lot community where modern living meets convenience. This thoughtfully designed 3-bedroom, 2.5-bath home features all bedrooms upstairs and stylish, trend-forward finishes throughout. Ideally located near hospitals, shopping, dining, and entertainment. Don’t miss this rare opportunity to be among the first residents of Rosewood Place! Completion expected March 2026.
Home Details
Home Type
- Single Family
Year Built
- Built in 2025 | New Construction
Lot Details
- 4,356 Sq Ft Lot
- Property is zoned RS9
HOA Fees
- $17 Monthly HOA Fees
Parking
- 2 Car Attached Garage
- Front Facing Garage
- Driveway
Home Design
- Brick Exterior Construction
- Slab Foundation
- Vinyl Siding
Interior Spaces
- 2,091 Sq Ft Home
- Property has 2 Levels
- Great Room with Fireplace
- Pull Down Stairs to Attic
Bedrooms and Bathrooms
- 3 Bedrooms
Utilities
- Forced Air Heating and Cooling System
- Heating System Uses Natural Gas
- Gas Water Heater
Community Details
- Rosewood Place Subdivision
Listing and Financial Details
- Assessor Parcel Number 6814218153
- 1% Total Tax Rate
Map
Create a Home Valuation Report for This Property
The Home Valuation Report is an in-depth analysis detailing your home's value as well as a comparison with similar homes in the area
Home Values in the Area
Average Home Value in this Area
Property History
| Date | Event | Price | List to Sale | Price per Sq Ft |
|---|---|---|---|---|
| 11/12/2025 11/12/25 | For Sale | $429,900 | -- | $206 / Sq Ft |
Source: Triad MLS
Source: Triad MLS
MLS Number: 1201957
Nearby Homes
- 2301 Griffith Rd
- 3477 Waterwheel Cir
- 2428 Waterwheel Dr
- 3560 Old Grist Ct
- 2277 Ever Chase Ct
- 2486 Griffith Rd
- 3130 Manchester Ave
- 2186 Ever Chase Ct
- 3330 Burke Mill Rd
- 1548 Ever Spring Dr
- 3021 Kensington Place
- 2660 Halle Ann Cir
- 400 Everidge Rd
- 3015 Wonderwood Dr
- 2632 Amesbury Rd
- 2981 Northbridge Rd
- 2507 Amesbury Rd
- 131 Luzelle Dr
- 0 Everidge Rd
- 2941 Northbridge Rd
- 33 Scott Hollow Dr
- 3021 Kensington Place
- 295 Hialeah Ct
- 1806 Autumn Mist Dr
- 1832 Autumn Mist Dr
- 700 Walnut Forest Rd
- 1809 Autumn Mist Dr
- 1817 Autumn Mist Dr
- 1905 Autumn Mist Dr
- 1886 Autumn Mist Dr
- 2425 Summerlin Ridge
- 2933 Deerbrook Ct
- 2321 Autumn Mist Dr
- 214 Quietwood Dr
- 2454 Hillcrest Center Cir
- 2634 Tantelon Place
- 2240 Sunderland Rd Unit 71N
- 2695 Merry Oaks Trail
- 2230 Sunderland Rd Unit 37E
- 3731 Heather View Ln


