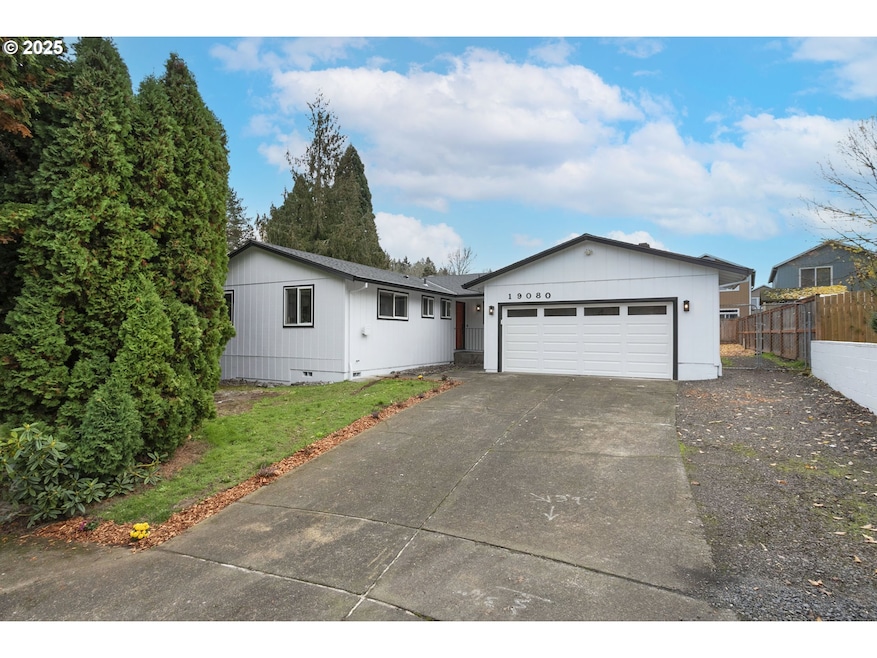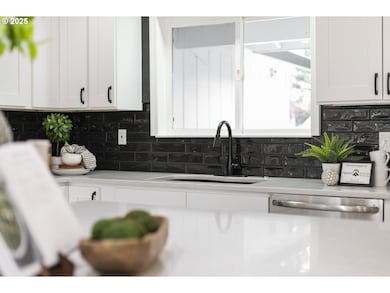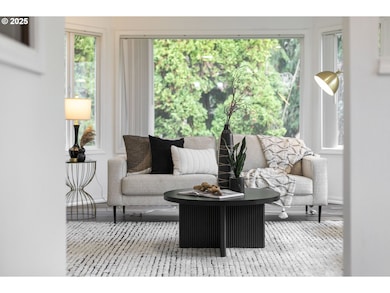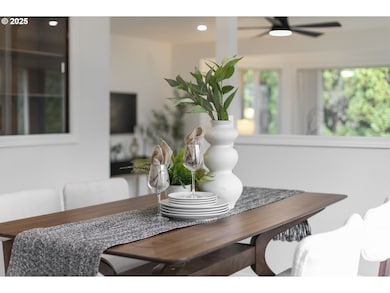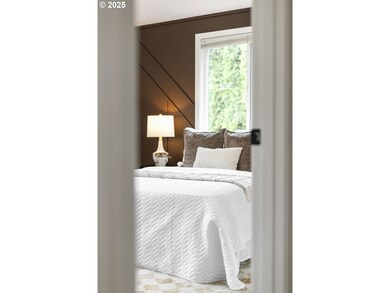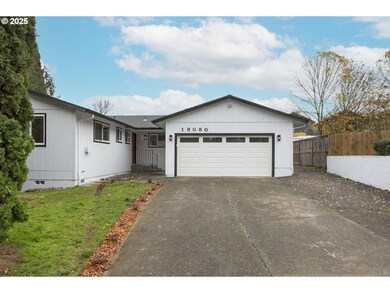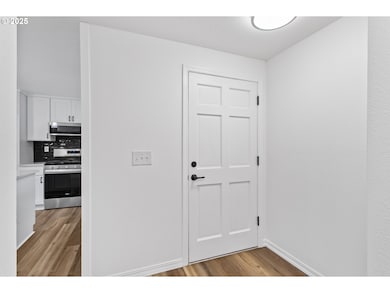19080 SW Brooklawn Place Beaverton, OR 97006
Estimated payment $3,460/month
Highlights
- RV Access or Parking
- Outdoor Fireplace
- No HOA
- Deck
- Quartz Countertops
- First Floor Utility Room
About This Home
Step inside this beautifully renewed 3-bedroom, 2-bathroom home where modern design is paired with warm, comfortable living. Abundant windows brighten every room, highlighting the fresh finishes and creating an inviting, airy feel throughout. The main level features wide-plank luxury vinyl flooring, adding both durability and style as it connects the living, dining, and kitchen spaces seamlessly. At the center of the home is a kitchen designed to bring people together. The oversized island with sleek 3mm quartz countertops offers plenty of space for meals, conversations, and everyday routines. Clean white cabinetry, matte black hardware, and a textured black tile backsplash give the space a polished, contemporary character that feels both fresh and timeless. The primary suite is a standout, featuring a custom accent wall and an elegant ensuite with warm gold fixtures, a marble-inspired shower, and a thoughtfully designed vanity. Two additional bedrooms offer flexibility for guests, work, or play, each updated with soft carpeting, modern lighting, and large windows. The second full bath boasts a dual-sink vanity and striking deep-blue tile that adds depth and personality. Out back, the spacious yard is ready for relaxation or gathering, complete with an inviting outdoor fire-pit that creates a comfortable spot for evenings under the open sky. Every space in this home has been refreshed with intention, offering a move-in-ready blend of function, style, and comfort. This isn’t just an updated home—it’s a welcoming place to settle in and make your own.
Listing Agent
Peak Realty Brokerage Phone: 503-755-5452 License #201221037 Listed on: 11/18/2025
Home Details
Home Type
- Single Family
Est. Annual Taxes
- $4,435
Year Built
- Built in 1975 | Remodeled
Lot Details
- 9,583 Sq Ft Lot
- Fenced
- Level Lot
Parking
- 2 Car Attached Garage
- Garage on Main Level
- Garage Door Opener
- Driveway
- On-Street Parking
- RV Access or Parking
Home Design
- Composition Roof
- Plywood Siding Panel T1-11
- Concrete Perimeter Foundation
Interior Spaces
- 1,557 Sq Ft Home
- 1-Story Property
- Ceiling Fan
- Wood Burning Fireplace
- Double Pane Windows
- Vinyl Clad Windows
- Family Room
- Living Room
- Dining Room
- First Floor Utility Room
- Laundry Room
- Crawl Space
- Security Lights
Kitchen
- Built-In Oven
- Built-In Range
- Microwave
- Dishwasher
- Quartz Countertops
- Disposal
Bedrooms and Bathrooms
- 3 Bedrooms
- 2 Full Bathrooms
- Soaking Tub
- Walk-in Shower
- Built-In Bathroom Cabinets
Accessible Home Design
- Low Kitchen Cabinetry
- Accessibility Features
- Level Entry For Accessibility
- Minimal Steps
- Accessible Parking
Outdoor Features
- Deck
- Outdoor Fireplace
- Shed
Schools
- Beaver Acres Elementary School
- Meadow Park Middle School
- Aloha High School
Utilities
- Forced Air Heating and Cooling System
- Heating System Uses Gas
- Gas Water Heater
- High Speed Internet
Community Details
- No Home Owners Association
Listing and Financial Details
- Assessor Parcel Number R350186
Map
Home Values in the Area
Average Home Value in this Area
Tax History
| Year | Tax Paid | Tax Assessment Tax Assessment Total Assessment is a certain percentage of the fair market value that is determined by local assessors to be the total taxable value of land and additions on the property. | Land | Improvement |
|---|---|---|---|---|
| 2026 | $4,250 | $238,890 | -- | -- |
| 2025 | $4,250 | $231,940 | -- | -- |
| 2024 | $3,992 | $225,190 | -- | -- |
| 2023 | $3,992 | $218,640 | $0 | $0 |
| 2022 | $3,852 | $218,640 | $0 | $0 |
| 2021 | $3,713 | $206,100 | $0 | $0 |
| 2020 | $3,601 | $200,100 | $0 | $0 |
| 2019 | $3,485 | $194,280 | $0 | $0 |
| 2018 | $3,372 | $188,630 | $0 | $0 |
| 2017 | $3,251 | $183,140 | $0 | $0 |
| 2016 | $3,135 | $177,810 | $0 | $0 |
| 2015 | $3,029 | $172,640 | $0 | $0 |
| 2014 | $2,908 | $167,620 | $0 | $0 |
Property History
| Date | Event | Price | List to Sale | Price per Sq Ft | Prior Sale |
|---|---|---|---|---|---|
| 11/18/2025 11/18/25 | For Sale | $585,000 | +41.0% | $376 / Sq Ft | |
| 09/15/2025 09/15/25 | Sold | $415,000 | -3.3% | $267 / Sq Ft | View Prior Sale |
| 08/28/2025 08/28/25 | Pending | -- | -- | -- | |
| 08/27/2025 08/27/25 | Price Changed | $429,000 | -4.7% | $276 / Sq Ft | |
| 08/13/2025 08/13/25 | Price Changed | $450,000 | -5.3% | $289 / Sq Ft | |
| 08/05/2025 08/05/25 | For Sale | $475,000 | -- | $305 / Sq Ft |
Purchase History
| Date | Type | Sale Price | Title Company |
|---|---|---|---|
| Personal Reps Deed | $415,000 | Fidelity National Title |
Mortgage History
| Date | Status | Loan Amount | Loan Type |
|---|---|---|---|
| Open | $431,348 | Construction |
Source: Regional Multiple Listing Service (RMLS)
MLS Number: 312670170
APN: R0350186
- 19340 SW Blaine St
- 18646 SW Hideo Ct
- 18626 SW Judith Ln
- 1892 SW Willowview Terrace
- 18541 SW Takena Ct
- 18600 SW Bluebird Ln
- 3169 SW Jaden Dr
- 18638 SW Judith-Lot 5 Ln
- 18795 SW Vista St
- 18483 SW Annamae Ln
- 18443 SW Annamae Ln
- 19468 SW Euclid Ln
- 20140 SW Augusta Ct
- 3118 SW 197th Ave
- 18370 SW Anna Mae Ln
- 18292 SW Annamae Ln
- 18272 SW Annamae Ln
- 20060 SW Clarion St
- 18665 SW Honeywood Dr
- 20175 SW Clarion St
- 18607 SW Mapleoak Ln
- 3210 SW 185th Ave
- 3245 SW 182nd Ave
- 875 SW 185th Ave
- 18300-18310 Sw Shaw St
- 20056 SW Doma Ln
- 650 SW 201st Ave
- 2855 SW 209th Ave
- 17234 SW Pleasanton Ln
- 545 SW 201st Ave
- 17260 SW Heritage Ct Unit 69
- 1345 SW 172nd Terrace
- 17140-17150 Sw Heritage Ct
- 17135-17245 Sw Heritage Ct
- 1563 SW 172nd Terrace
- 21250 SW Alexander St
- 4283 SW Plumeria Way
- 230 SE Edgeway Dr
- 2875 SW 214th Ave
- 3280 SW 170th Ave
