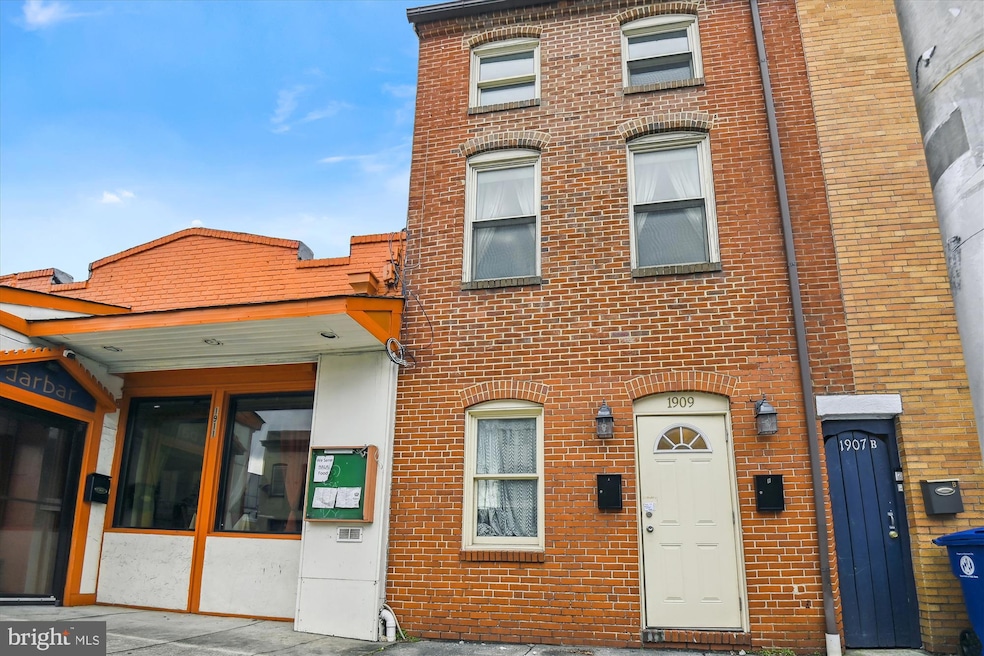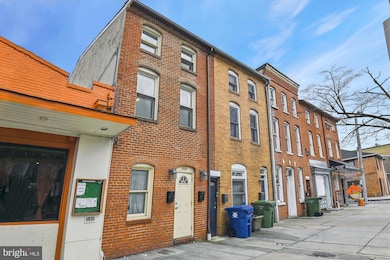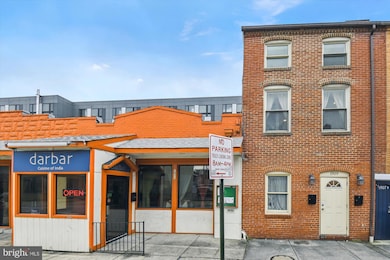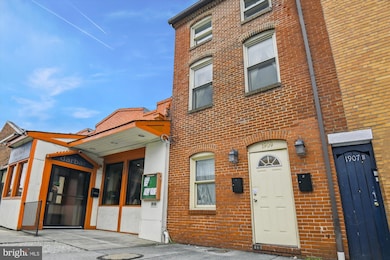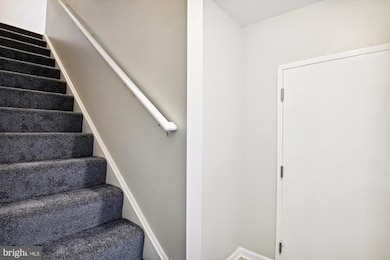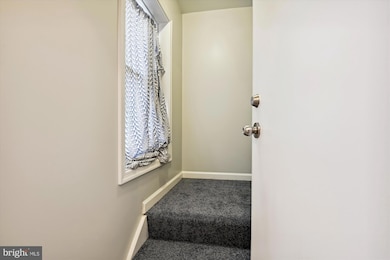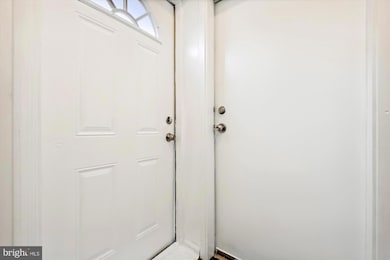1909 Aliceanna St Unit A Baltimore, MD 21231
Fells Point NeighborhoodHighlights
- Wood Flooring
- Upgraded Countertops
- Double Pane Windows
- No HOA
- Stainless Steel Appliances
- 2-minute walk to Thames Street Park
About This Home
Welcome to 1909 Aliceanna!
This cozy second floor renovated apartment boasts beautiful hardwood floors throughout the living and kitchen area. The kitchen features granite countertops and stainless steel appliances. Recently installed carpeting can be found in the upstairs bedrooms and common area. Both bedrooms offer ample size closets. Located in close proximity to dining, shopping, and parks, this apartment is ideal for city living.
Listing Agent
(301) 379-9493 stephanie.maric@longandfoster.com Long & Foster Real Estate, Inc. License #594071 Listed on: 11/18/2025

Co-Listing Agent
(301) 928-7799 robin.kokolis@cbrealty.com Long & Foster Real Estate, Inc. License #672589
Condo Details
Home Type
- Condominium
Year Built
- Built in 1920 | Remodeled in 2021
Lot Details
- Downtown Location
- West Facing Home
- Privacy Fence
- Wood Fence
- Back Yard Fenced
- Property is in good condition
Parking
- On-Street Parking
Home Design
- Entry on the 1st floor
- Brick Exterior Construction
- Tar and Gravel Roof
Interior Spaces
- 960 Sq Ft Home
- Property has 2 Levels
- Ceiling Fan
- Recessed Lighting
- Double Pane Windows
- Vinyl Clad Windows
- Insulated Windows
- Entrance Foyer
- Living Room
- Combination Kitchen and Dining Room
Kitchen
- Electric Oven or Range
- Built-In Microwave
- Dishwasher
- Stainless Steel Appliances
- Kitchen Island
- Upgraded Countertops
- Disposal
Flooring
- Wood
- Carpet
- Ceramic Tile
Bedrooms and Bathrooms
- 2 Bedrooms
- Bathtub with Shower
Laundry
- Laundry in unit
- Stacked Washer and Dryer
Home Security
Outdoor Features
- Patio
- Exterior Lighting
Location
- Flood Risk
Utilities
- Forced Air Heating and Cooling System
- Vented Exhaust Fan
- Electric Water Heater
- Public Septic
- Cable TV Available
Listing and Financial Details
- Residential Lease
- Security Deposit $1,600
- Tenant pays for electricity, cable TV, heat, internet, light bulbs/filters/fuses/alarm care, utilities - some
- Rent includes water
- 12-Month Min and 24-Month Max Lease Term
- Available 1/5/26
- $55 Application Fee
- Assessor Parcel Number 030207 1847 005
Community Details
Overview
- No Home Owners Association
- Low-Rise Condominium
- Fells Point Historic District Subdivision
Pet Policy
- Pets allowed on a case-by-case basis
Security
- Carbon Monoxide Detectors
- Fire and Smoke Detector
Map
Source: Bright MLS
MLS Number: MDBA2191410
- 1811 Fleet St
- 614 S Chapel St
- 717 S Durham St
- 511 S Chapel St
- 2000 Fountain St
- 427 S Durham St
- 1713 Aliceanna St
- 419 S Ann St
- 509 S Washington St
- 428 S Washington St
- 1908 Bank St
- 1709 Bank St
- 928 Fell St
- 2112 Fleet St
- 522 S Duncan St
- 518 S Bethel St
- 1614 Lancaster St
- 301 S Ann St
- 324 S Castle St
- 511 S Bond St Unit 104
- 2001 Aliceanna St
- 608 S Washington St
- 1900 Thames St
- 504 S Washington St
- 1742 Fleet St Unit 304
- 1742 Fleet St Unit 301
- 1709 Fleet St Unit 305
- 1709 Fleet St Unit 104
- 915 S Wolfe St
- 2108 Boston St
- 960 Fell St Unit 504
- 930.5 Fell St
- 951 Fell St
- 960 Fell St Unit 402
- 960 Fell St Unit 311
- 2112 Cambridge St
- 1722 Eastern Ave Unit 3
- 1904 Bank St
- 1637 Fleet St Unit 2
- 622 S Broadway
