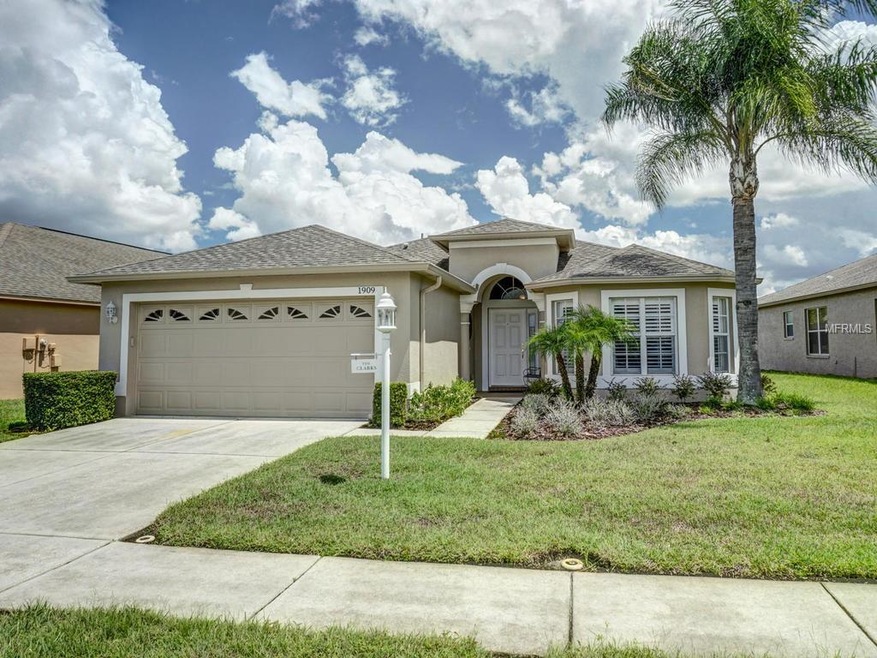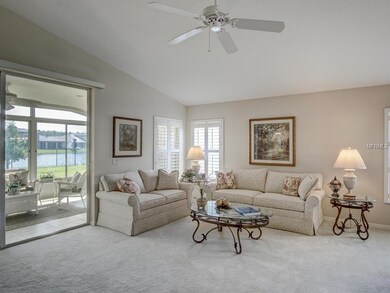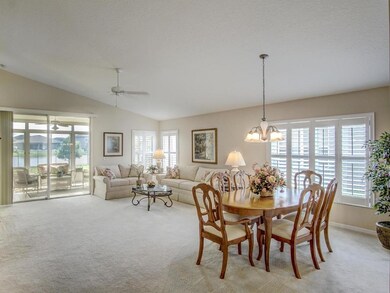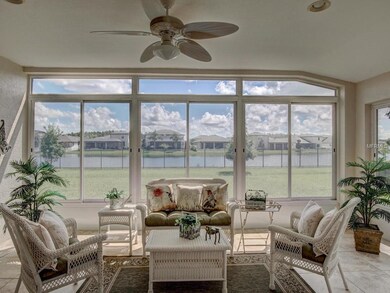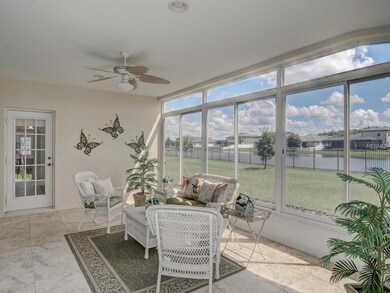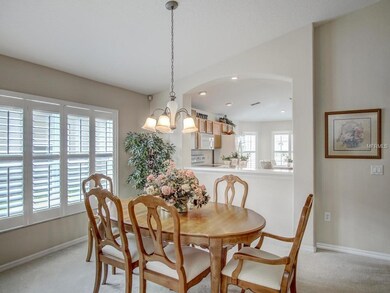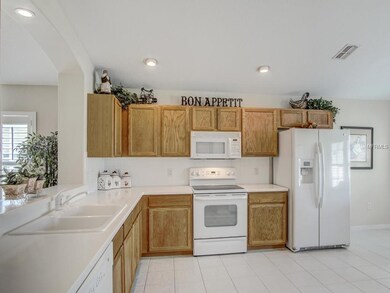
1909 Arbor Knoll Loop Trinity, FL 34655
Highlights
- 37 Feet of Waterfront
- Tennis Courts
- Senior Community
- Golf Course Community
- Home fronts a pond
- Gated Community
About This Home
As of October 2021Price Improvement!
CAUTION: Adults at Play!
This pristine, move-in ready home with a maintenance free exterior is located in the highly desirable Heritage Springs Community and it shows like a model!
This 3 Bedroom, 2 Bath, 2 Car Garage home's Florida room overlooks the pond. This home boasts a new roof 2015, New Exterior Paint 2017, Plantation Shutters and Storage galore!
Play like an adult in this active Adult 55+ gated community with private clubhouse, fitness center, 18-hole championship golf course, pool and spa, bocce and tennis courts and restaurant & lounge!
Minutes from area parks, beaches, marinas, restaurants and shopping!
Come see it today and enjoy the Florida Lifestyle!
Last Agent to Sell the Property
COLDWELL BANKER REALTY License #3376049 Listed on: 09/01/2018

Home Details
Home Type
- Single Family
Est. Annual Taxes
- $2,703
Year Built
- Built in 2005
Lot Details
- 6,524 Sq Ft Lot
- Home fronts a pond
- 37 Feet of Waterfront
- West Facing Home
- Mature Landscaping
- Irrigation
- Landscaped with Trees
- Property is zoned MPUD
HOA Fees
- $205 Monthly HOA Fees
Parking
- 2 Car Attached Garage
Home Design
- Florida Architecture
- Slab Foundation
- Shingle Roof
- Block Exterior
- Stucco
Interior Spaces
- 1,685 Sq Ft Home
- 1-Story Property
- Open Floorplan
- Cathedral Ceiling
- Ceiling Fan
- Shutters
- Great Room
- Sun or Florida Room
- Inside Utility
- Pond Views
- Attic
Kitchen
- Range
- Microwave
- Dishwasher
- Solid Surface Countertops
- Disposal
Flooring
- Carpet
- Ceramic Tile
Bedrooms and Bathrooms
- 3 Bedrooms
- Walk-In Closet
- 2 Full Bathrooms
Laundry
- Laundry Room
- Dryer
- Washer
Home Security
- Security System Leased
- Security Gate
- Fire and Smoke Detector
Outdoor Features
- Tennis Courts
- Enclosed patio or porch
- Exterior Lighting
- Rain Gutters
Utilities
- Central Air
- Heating Available
- Water Softener
Listing and Financial Details
- Down Payment Assistance Available
- Homestead Exemption
- Visit Down Payment Resource Website
- Tax Lot 27
- Assessor Parcel Number 33-26-17-0060-00000-0270
- $497 per year additional tax assessments
Community Details
Overview
- Senior Community
- Association fees include community pool, maintenance structure, ground maintenance, security
- $138 Other Monthly Fees
- Heritage Springs 727372541/Gentle Breeze8134332000 Association
- Built by Lennar
- Heritage Spgs Village 23 Subdivision, Oakmont Floorplan
- On-Site Maintenance
- The community has rules related to deed restrictions, allowable golf cart usage in the community
- Rental Restrictions
Recreation
- Golf Course Community
- Tennis Courts
- Recreation Facilities
- Community Pool
- Community Spa
Additional Features
- Clubhouse
- Gated Community
Ownership History
Purchase Details
Home Financials for this Owner
Home Financials are based on the most recent Mortgage that was taken out on this home.Purchase Details
Home Financials for this Owner
Home Financials are based on the most recent Mortgage that was taken out on this home.Purchase Details
Similar Homes in Trinity, FL
Home Values in the Area
Average Home Value in this Area
Purchase History
| Date | Type | Sale Price | Title Company |
|---|---|---|---|
| Warranty Deed | $385,000 | Ark Title Services Llc | |
| Warranty Deed | $279,900 | Sunbelt Title Agency | |
| Special Warranty Deed | $233,990 | North American Title Co |
Property History
| Date | Event | Price | Change | Sq Ft Price |
|---|---|---|---|---|
| 10/08/2021 10/08/21 | Sold | $385,000 | 0.0% | $231 / Sq Ft |
| 08/31/2021 08/31/21 | Pending | -- | -- | -- |
| 08/31/2021 08/31/21 | For Sale | $385,000 | +37.5% | $231 / Sq Ft |
| 10/30/2018 10/30/18 | Sold | $279,900 | -3.4% | $166 / Sq Ft |
| 10/07/2018 10/07/18 | Pending | -- | -- | -- |
| 10/05/2018 10/05/18 | Price Changed | $289,900 | -3.3% | $172 / Sq Ft |
| 09/01/2018 09/01/18 | For Sale | $299,900 | -- | $178 / Sq Ft |
Tax History Compared to Growth
Tax History
| Year | Tax Paid | Tax Assessment Tax Assessment Total Assessment is a certain percentage of the fair market value that is determined by local assessors to be the total taxable value of land and additions on the property. | Land | Improvement |
|---|---|---|---|---|
| 2024 | $3,597 | $211,670 | -- | -- |
| 2023 | $3,468 | $205,510 | $0 | $0 |
| 2022 | $3,116 | $199,530 | $0 | $0 |
| 2021 | $4,537 | $242,060 | $49,582 | $192,478 |
| 2020 | $4,356 | $230,930 | $45,668 | $185,262 |
| 2019 | $4,241 | $221,786 | $45,668 | $176,118 |
| 2018 | $2,716 | $167,960 | $0 | $0 |
| 2017 | $2,703 | $167,960 | $0 | $0 |
| 2016 | $2,638 | $161,121 | $0 | $0 |
| 2015 | $2,667 | $160,001 | $0 | $0 |
| 2014 | $2,605 | $168,126 | $39,144 | $128,982 |
Agents Affiliated with this Home
-

Seller's Agent in 2021
Patti Reading, PA
FUTURE HOME REALTY
(727) 809-0392
127 in this area
153 Total Sales
-

Buyer's Agent in 2021
Sheila Mendell
FUTURE HOME REALTY
(706) 421-7201
3 in this area
33 Total Sales
-
K
Seller's Agent in 2018
Katie Waugh
COLDWELL BANKER REALTY
(727) 674-5055
1 in this area
29 Total Sales
-
C
Buyer's Agent in 2018
Carol Pellechio
REALTY ONE GROUP ADVANTAGE
(727) 433-1054
4 in this area
22 Total Sales
Map
Source: Stellar MLS
MLS Number: U8016311
APN: 33-26-17-0060-00000-0270
- 1830 Cameron Ct
- 12124 Lake Blvd
- 12136 Arron Terrace
- 1716 Cameron Ct
- 12225 Lake Blvd
- 12523 Longstone Ct
- 1902 Marshberry Ct
- 1947 Marshberry Ct
- 1564 Imperial Key Dr
- 1726 Hadden Hall Place
- 1809 Westerham Loop
- 11656 Lake Blvd
- 11802 Aintree Ct
- 12352 Crestridge Loop
- 1547 Winding Willow Dr
- 1525 Winding Willow Dr
- 12135 Crestridge Loop
- 1610 Winding Willow Dr
- 1338 Winding Willow Dr
- 12027 Yellow Finch Ln Unit 2
