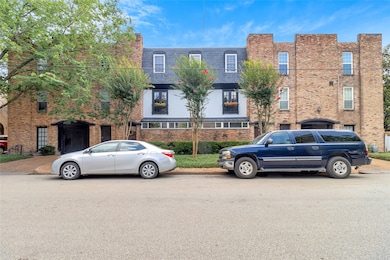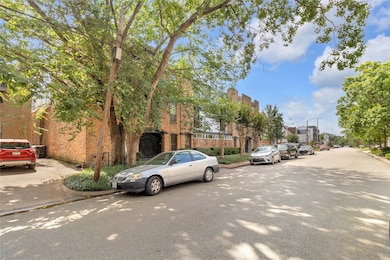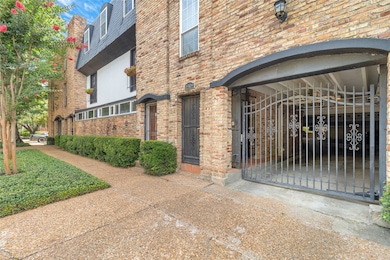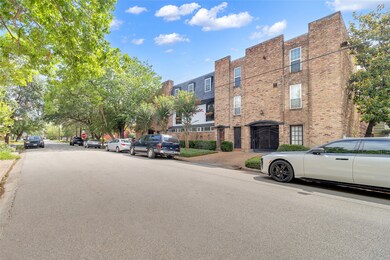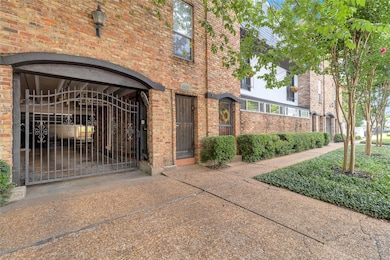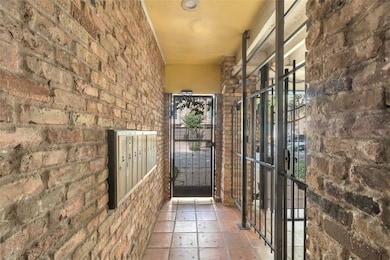1909 Brun St Unit 17 Houston, TX 77019
Montrose NeighborhoodEstimated payment $2,655/month
Highlights
- Vinyl Pool
- 12,069 Sq Ft lot
- Deck
- Baker Montessori Rated A-
- French Provincial Architecture
- Bamboo Flooring
About This Home
Welcome to the largest unit in a charming 17-unit community located in one of the area's most desirable neighborhoods—just minutes from top-rated restaurants, popular shops, and vibrant local attractions. This beautifully maintained 2-bedroom, 2-bath condo offers modern living with bamboo flooring throughout and recently updated bathrooms. The kitchen comes equipped with appliances that are only five years old, and all will remain with the unit for your convenience.
This home stands out with unique features and practical benefits. The HOA is responsible for roof maintenance.Community amenities include a refreshing pool, a lush courtyard, and a party space ideal for entertaining or relaxing. Upgrades include: New doors (2018), 2nd bathroom added (June 2022), paint (2022), fridge replaced (2022).
Don’t miss your chance to own this spacious, low-maintenance condo in a thriving, amenity-rich neighborhood!
Townhouse Details
Home Type
- Townhome
Est. Annual Taxes
- $6,152
Year Built
- Built in 1964
HOA Fees
- $602 Monthly HOA Fees
Parking
- 2 Car Detached Garage
- Assigned Parking
Home Design
- French Provincial Architecture
- Brick Exterior Construction
- Slab Foundation
- Composition Roof
Interior Spaces
- 1,300 Sq Ft Home
- 3-Story Property
- Combination Dining and Living Room
- Utility Room
- Bamboo Flooring
- Security Gate
Kitchen
- Breakfast Bar
- Electric Oven
- Electric Cooktop
- Microwave
- Dishwasher
- Disposal
Bedrooms and Bathrooms
- 2 Bedrooms
- 2 Full Bathrooms
Laundry
- Laundry in Garage
- Dryer
- Washer
Pool
- Vinyl Pool
- Pool Liner
Outdoor Features
- Balcony
- Deck
- Patio
- Outdoor Storage
Schools
- Baker Montessori Elementary School
- Lanier Middle School
- Lamar High School
Additional Features
- 0.28 Acre Lot
- Central Heating and Cooling System
Community Details
Overview
- Association fees include common areas, insurance, maintenance structure, recreation facilities, sewer, trash, water
- Middle Court Tha Association
- Middle Court T H Condo Amd Subdivision
Recreation
- Community Pool
Map
Home Values in the Area
Average Home Value in this Area
Tax History
| Year | Tax Paid | Tax Assessment Tax Assessment Total Assessment is a certain percentage of the fair market value that is determined by local assessors to be the total taxable value of land and additions on the property. | Land | Improvement |
|---|---|---|---|---|
| 2025 | $6,152 | $272,322 | $51,741 | $220,581 |
| 2024 | $6,152 | $294,005 | $55,861 | $238,144 |
| 2023 | $6,152 | $277,273 | $52,682 | $224,591 |
| 2022 | $5,413 | $245,844 | $46,710 | $199,134 |
| 2021 | $5,808 | $249,185 | $47,345 | $201,840 |
| 2020 | $6,034 | $249,185 | $47,345 | $201,840 |
| 2019 | $6,305 | $249,185 | $47,345 | $201,840 |
| 2018 | $6,305 | $249,185 | $47,345 | $201,840 |
| 2017 | $6,612 | $249,185 | $47,345 | $201,840 |
| 2016 | $5,353 | $246,094 | $46,758 | $199,336 |
| 2015 | $3,267 | $246,094 | $46,758 | $199,336 |
| 2014 | $3,267 | $166,733 | $31,679 | $135,054 |
Property History
| Date | Event | Price | List to Sale | Price per Sq Ft |
|---|---|---|---|---|
| 09/15/2025 09/15/25 | Price Changed | $290,000 | -1.7% | $223 / Sq Ft |
| 06/23/2025 06/23/25 | Price Changed | $295,000 | -1.7% | $227 / Sq Ft |
| 05/26/2025 05/26/25 | For Sale | $300,000 | -- | $231 / Sq Ft |
Purchase History
| Date | Type | Sale Price | Title Company |
|---|---|---|---|
| Vendors Lien | -- | None Available | |
| Vendors Lien | -- | Veritas Title Partners |
Mortgage History
| Date | Status | Loan Amount | Loan Type |
|---|---|---|---|
| Open | $198,000 | New Conventional | |
| Previous Owner | $143,066 | VA |
Source: Houston Association of REALTORS®
MLS Number: 38111621
APN: 1119450000017
- 2026 Welch St
- 1904 Hazard St
- 1910 Huldy St Unit A
- 1915 Hazard St Unit A
- 2027 Huldy St
- 1812 Driscoll St
- 2019 Hazard St
- 2112 Mcduffie St
- 2103 Hazard St
- 2113 Huldy St
- 2115 Huldy St
- 2100 Welch St Unit C113
- 2100 Welch St Unit C212
- 2100 Welch St Unit C101
- 2119 Huldy St
- 2026 Morse St
- 1606 Hazard St
- 2111 Welch St Unit A107
- 2111 Welch St Unit B220
- 2111 Welch St Unit B201
- 1919 Mcduffie St Unit 2
- 2009 Welch St Unit 4
- 1923 Mcduffie St Unit 1
- 2024 Welch St
- 2024 Vermont St
- 2027 Huldy St
- 1711 Huldy St Unit A
- 2103 Hazard St
- 2100 Welch St Unit C212
- 2111 Welch St Unit A202
- 1945 Vermont St
- 2216 Hazard St Unit FL2-ID1257740P
- 2216 Hazard St Unit FL2-ID1257734P
- 2216 Hazard St Unit FL1-ID1257752P
- 1604 Driscoll St
- 1601 S Shepherd Dr Unit 56
- 1601 S Shepherd Dr Unit 220
- 1601 S Shepherd Dr Unit 20
- 1601 S Shepherd Dr Unit 102
- 2316 1/2 Hazard St Unit 1

