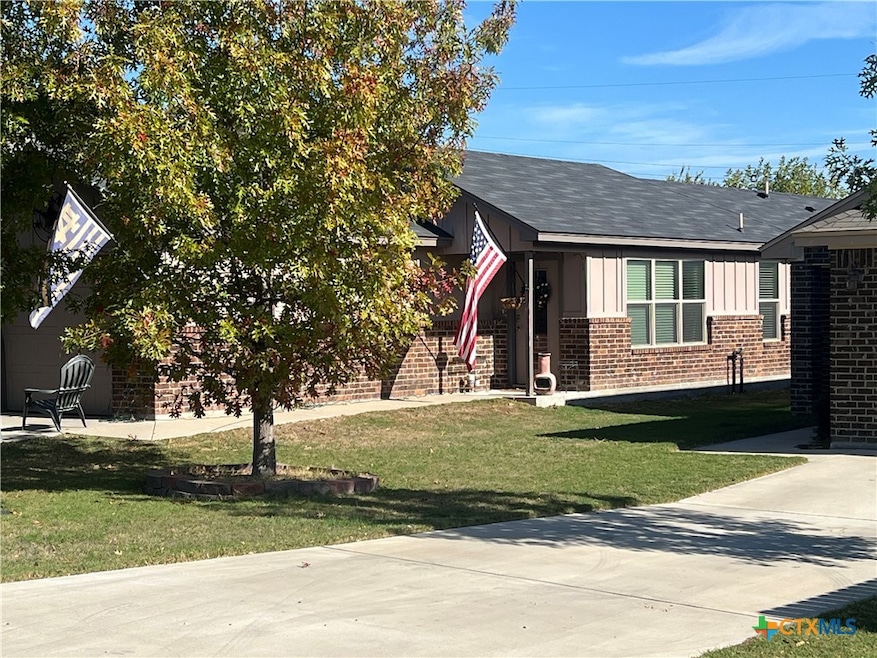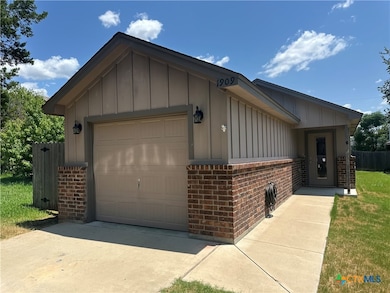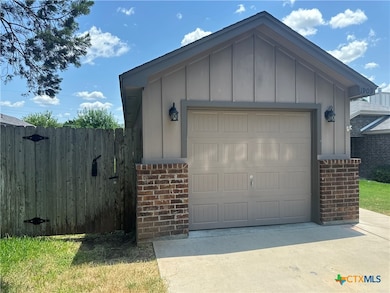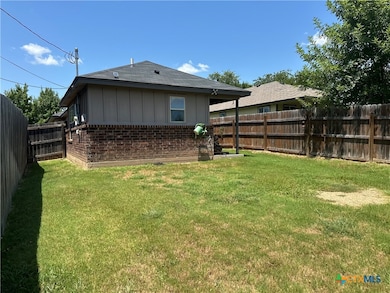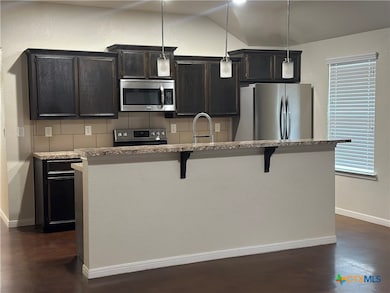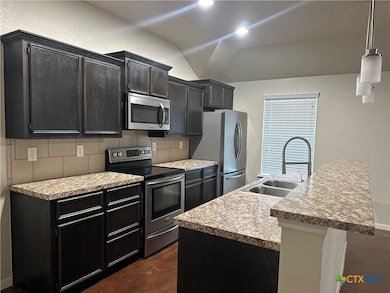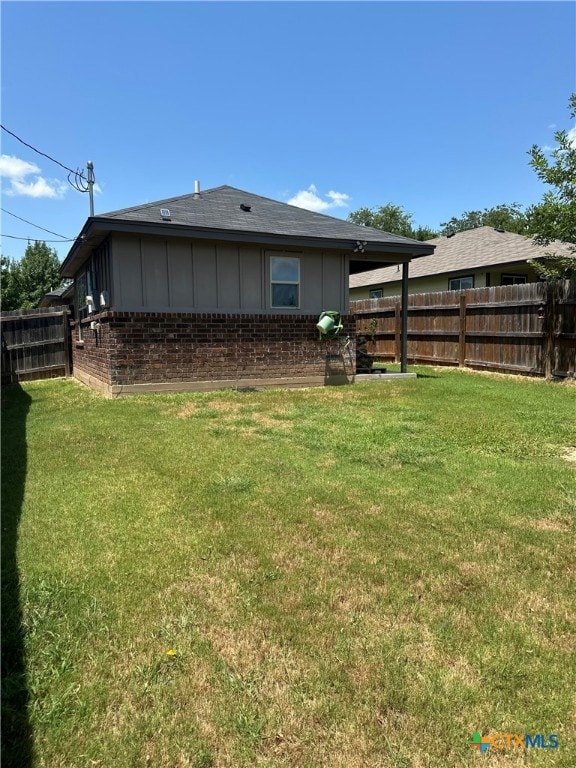1909 Chiricahua Trace Harker Heights, TX 76548
Estimated payment $1,519/month
Highlights
- Open Floorplan
- Granite Countertops
- Walk-In Closet
- Contemporary Architecture
- No HOA
- Inside Utility
About This Home
Only in Heart of TexAS, this charming home offers three bedrooms, two full baths. Stained concrete floors, for any universial home owner to decorate. Let's see your magic! Decorate Texas, Farm Style, Contemporary or use this as an AirBnB. The home is in an established neighborhood in Harker Heights, with trees, neighbors :) Close to shopping and near by access to streets that acess main highways to Austin, or Dallas. Well kept home, great for new home buyer or property investor. The home is assumable with a 3.75 interest rate.
Listing Agent
All City Real Estate Ltd. Co Brokerage Phone: (866) 277-6005 License #0480316 Listed on: 07/22/2025
Home Details
Home Type
- Single Family
Est. Annual Taxes
- $4,452
Year Built
- Built in 2017
Lot Details
- 4,896 Sq Ft Lot
- Wood Fence
- Back Yard Fenced
Parking
- 1 Car Garage
Home Design
- Contemporary Architecture
- Slab Foundation
- Masonry
Interior Spaces
- 1,341 Sq Ft Home
- Property has 1 Level
- Open Floorplan
- Ceiling Fan
- Combination Kitchen and Dining Room
- Inside Utility
Kitchen
- Electric Cooktop
- Plumbed For Ice Maker
- Dishwasher
- Granite Countertops
- Disposal
Flooring
- Painted or Stained Flooring
- Concrete
Bedrooms and Bathrooms
- 3 Bedrooms
- Walk-In Closet
- 2 Full Bathrooms
- Walk-in Shower
Utilities
- Central Air
- Heating Available
- High Speed Internet
- Phone Available
- Cable TV Available
Community Details
- No Home Owners Association
- Shoshoni Trail Garden Homes Subdivision
Listing and Financial Details
- Legal Lot and Block 1 / 1
- Assessor Parcel Number 472880
Map
Home Values in the Area
Average Home Value in this Area
Tax History
| Year | Tax Paid | Tax Assessment Tax Assessment Total Assessment is a certain percentage of the fair market value that is determined by local assessors to be the total taxable value of land and additions on the property. | Land | Improvement |
|---|---|---|---|---|
| 2025 | $3,576 | $243,179 | $37,000 | $206,179 |
| 2024 | $3,576 | $256,585 | -- | -- |
| 2023 | $4,134 | $233,259 | $0 | $0 |
| 2022 | $4,314 | $212,054 | $30,000 | $182,054 |
| 2021 | $3,810 | $164,452 | $28,000 | $136,452 |
| 2020 | $3,732 | $154,243 | $28,000 | $126,243 |
| 2019 | $3,355 | $132,584 | $4,650 | $127,934 |
| 2018 | $1,835 | $77,028 | $3,953 | $73,075 |
| 2017 | $111 | $4,650 | $4,650 | $0 |
Property History
| Date | Event | Price | List to Sale | Price per Sq Ft | Prior Sale |
|---|---|---|---|---|---|
| 11/05/2025 11/05/25 | Price Changed | $217,500 | -1.1% | $162 / Sq Ft | |
| 09/20/2025 09/20/25 | Price Changed | $220,000 | 0.0% | $164 / Sq Ft | |
| 09/19/2025 09/19/25 | For Rent | $1,695 | 0.0% | -- | |
| 07/22/2025 07/22/25 | For Sale | $225,000 | +18.4% | $168 / Sq Ft | |
| 10/16/2021 10/16/21 | Sold | -- | -- | -- | View Prior Sale |
| 10/16/2021 10/16/21 | For Sale | $190,000 | +49.6% | $142 / Sq Ft | |
| 02/07/2018 02/07/18 | Sold | -- | -- | -- | View Prior Sale |
| 01/08/2018 01/08/18 | Pending | -- | -- | -- | |
| 09/26/2017 09/26/17 | For Sale | $127,000 | -- | $90 / Sq Ft |
Purchase History
| Date | Type | Sale Price | Title Company |
|---|---|---|---|
| Vendors Lien | -- | Monteith Abstract & Ttl Co K | |
| Warranty Deed | -- | None Available |
Mortgage History
| Date | Status | Loan Amount | Loan Type |
|---|---|---|---|
| Open | $207,200 | VA | |
| Previous Owner | $127,546 | FHA |
Source: Central Texas MLS (CTXMLS)
MLS Number: 587524
APN: 472880
- 1702 Dakota Trace
- 2030 Rustling Oaks Dr
- 2019 Stonehenge Dr
- 2021 Stonehenge Dr
- 1403 Hopi Trail
- 1121 Chaucer Ln
- 2035 Cork Oak Dr
- 1612 Pima Trail
- 1614 Pima Trail
- 1616 Pima Trail
- 1618 Pima Trail
- 1620 Pima Trail
- 1622 Pima Trail
- 1624 Pima Trail
- 1610 Pima Trail
- 1104 Chaucer Ln
- 1323 E Fm 2410 Rd
- 1323 E Knights Way
- 1608 Pima Trail
- 1606 Pima Trail
- 1414 Mohican Trail
- 2039 Rustling Oaks Dr
- 1702 Dakota Trace
- 1722 Aztec Trace Unit A
- 1701 Dakota Trace
- 1409 Natchez Trail Unit A
- 1608 Tejas Trail Unit A
- 1611 Ute Trail Unit A
- 1611 Ute Trail Unit B
- 1403 Natchez Trail Unit A
- 1610 Aztec Trace Unit B
- 1403 Pima Trail
- 1700 Tejas Trail
- 1602 Aztec Trace Unit A
- 1611 Inca Dr Unit C
- 1611 Inca Dr Unit D
- 1700 Tru Trail Unit A
- 1800 Emma Naylor Ct Unit A
- 1801 Emma Naylor Ct Unit B
- 2026 Henrietta Ave Unit ID1324871P
