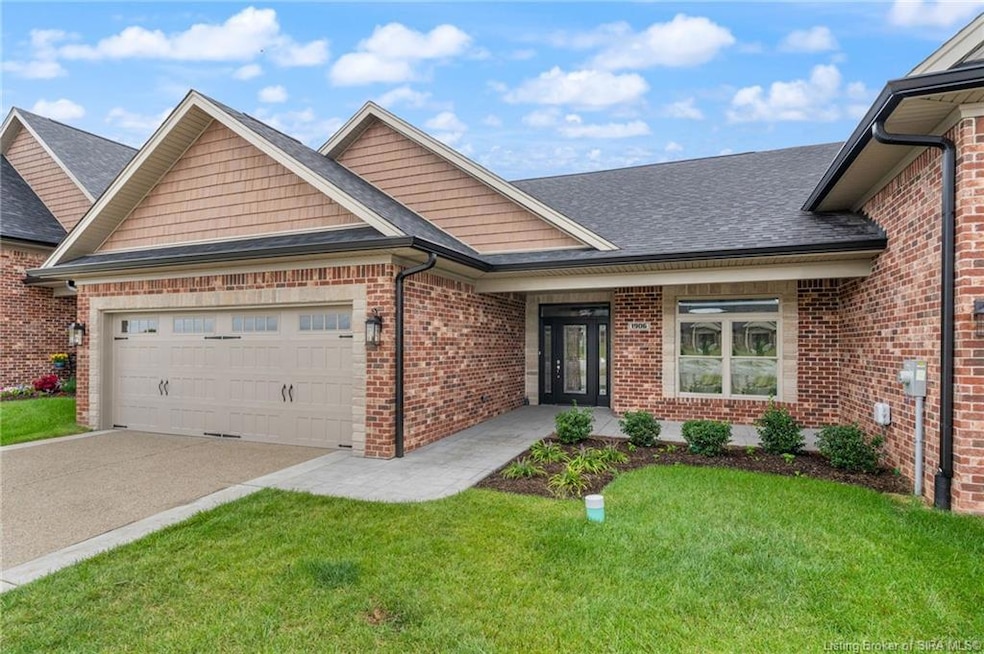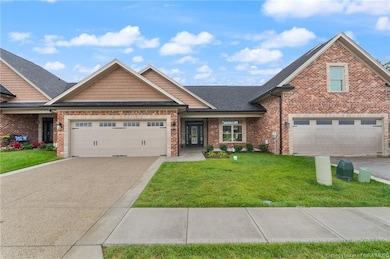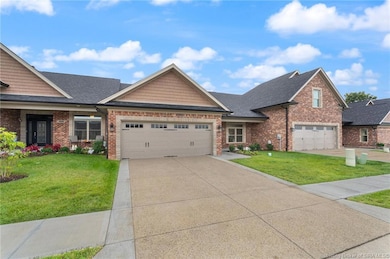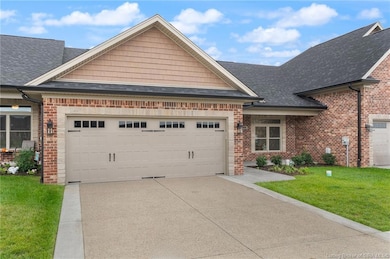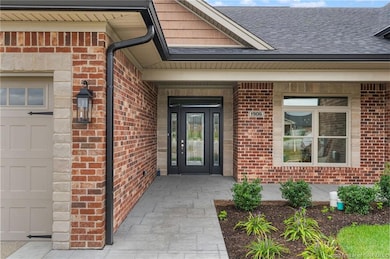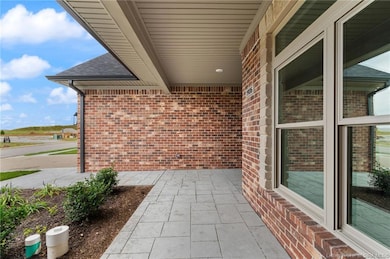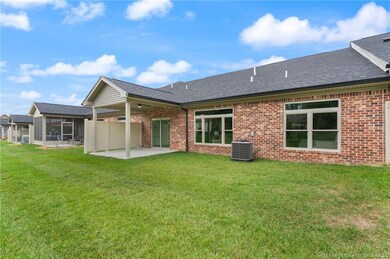1909 Cir Jeffersonville, IN 47130
Estimated payment $2,624/month
Highlights
- New Construction
- Cathedral Ceiling
- First Floor Utility Room
- Open Floorplan
- Covered Patio or Porch
- Thermal Windows
About This Home
Welcome to Mystic Falls, the epitome of luxury patio home living brought to you by Klein Homes. Conveniently located near the interstate, dining, and shopping, this premier neighborhood offers a selection of spacious, open floor plans. Presenting the exquisite "MYSTIC" floor plan, this 2-bedroom, 2-bathroom residence showcases superior craftsmanship, featuring 9-10 ft ceilings, crown molding, and custom Amish soft-close cabinetry. Enjoy the elegance of granite or quartz countertops, engineered hardwood floors, and covered patios ideal for outdoor relaxation. Designed for accessibility with all living on one level, this home combines luxury, convenience, and comfort seamlessly. Monthly HOA fees of $150 cover essential services for this Zero Lot Line Single Family Development, including grass cutting, bi-annual landscaping maintenance, common area upkeep, insurance, and roof reserve fund as detailed in the Restrictions. Note: This home may still be under construction. Photos shown are of a similar build and are provided to illustrate the style, layout, and quality of finishes you can expect. For the estimated completion date, please contact the listing agent directly. Customize your dream home with a choice of three floor plans, with ample opportunity for personalization. Square footage, taxes, and school district details should be verified by the buyer(s) or their agent if deemed critical.
Home Details
Home Type
- Single Family
Year Built
- Built in 2025 | New Construction
Lot Details
- 4,356 Sq Ft Lot
- Landscaped
HOA Fees
- $150 Monthly HOA Fees
Parking
- 2 Car Attached Garage
- Front Facing Garage
- Garage Door Opener
- Driveway
Home Design
- Patio Home
- Slab Foundation
- Frame Construction
Interior Spaces
- 1,710 Sq Ft Home
- 1-Story Property
- Open Floorplan
- Crown Molding
- Cathedral Ceiling
- Ceiling Fan
- Thermal Windows
- Window Screens
- Entrance Foyer
- First Floor Utility Room
- Utility Room
Kitchen
- Eat-In Kitchen
- Oven or Range
- Microwave
- Dishwasher
- Kitchen Island
- Disposal
Bedrooms and Bathrooms
- 2 Bedrooms
- Split Bedroom Floorplan
- Walk-In Closet
- 2 Full Bathrooms
- Ceramic Tile in Bathrooms
Outdoor Features
- Covered Patio or Porch
Utilities
- Forced Air Heating and Cooling System
- Electric Water Heater
Listing and Financial Details
- Assessor Parcel Number 102102001128000009
Map
Home Values in the Area
Average Home Value in this Area
Property History
| Date | Event | Price | List to Sale | Price per Sq Ft |
|---|---|---|---|---|
| 08/20/2025 08/20/25 | For Sale | $394,900 | -- | $231 / Sq Ft |
Source: Southern Indiana REALTORS® Association
MLS Number: 2025010493
- 1905 Cir
- The Grace Plan at Mystic Falls
- The Mystic Plan at Mystic Falls
- The Keepsake Plan at Mystic Falls
- 1903 Mystic Falls Cir Unit 229
- 1710 Charlestown New Albany Rd Unit 107
- 1710 New Albany-Chas Rd Unit 128
- 1710 New Albany-Chas Rd Unit 17 & 13G
- 1710 New Albany-Chas Rd Unit 88 & 45G
- 1802 Augusta Dr
- 1622 Scott St
- 1620 Scott St
- 1618 Scott St
- 1616 Scott St
- 1614 Scott St
- 1612 Scott St
- 2403 Aspen Way
- 1524 Waverly Rd
- 2413 Ridgewood Ct
- 2427 Ridgewood Ct Unit (Lot 908)
- 4423 Highway 31 E
- 4501 Town Center Blvd
- 201 Orchard Hills Dr
- 4903 Hamburg Pike
- 3225 Holmans Ln
- 315 Thompson Ln
- 3900 Armstrong Ct
- 3104 Holmans Ln
- 3001 Peach Blossom Dr
- 3007 Douglas Blvd
- 2125 E 10th St
- 3610 Alannah Gardens Ct
- 2251 Addmore Ln
- 790 Irving Dr
- 2100 Greentree N
- 2123 Bradford St
- 1630 Greentree Blvd Unit 802
- 1630-1634 Greentree Blvd
- 1201 Harmony Ln
- 1830 Garrison Dr
