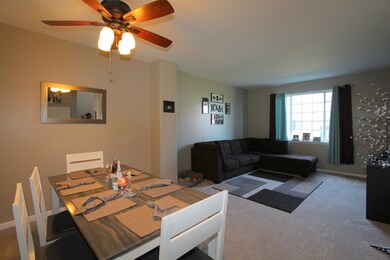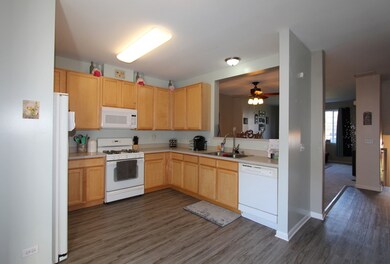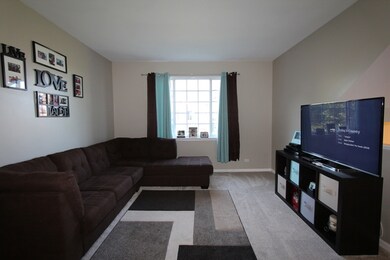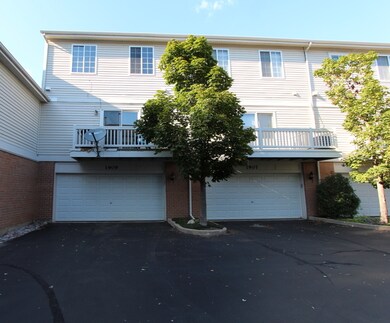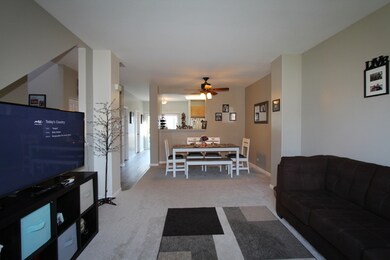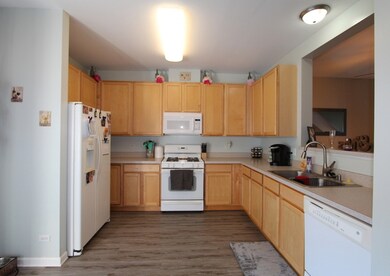
1909 Concord Dr McHenry, IL 60050
Highlights
- Deck
- Property is near a park
- Attached Garage
- McHenry Community High School - Upper Campus Rated A-
- Walk-In Pantry
- Forced Air Heating and Cooling System
About This Home
As of December 2018Lovely Spacious 3 Bdrm located in Morgan Hill Development of Mch. Great open first floor plan design, large kitchen with all appliances. 9 Feet ceilings, main level laundry rm, tastefully decorated throughout, newer carpeting and laminate flooring. Gorgeous Master Suite & Bath, Hardwood Flrs in other bedrooms, Bonus family room in lower level can be used as office, play room? Attached garage, deck off rear, sidewalks and park area very nice! Great location close to everything, easy access in & out. Investors-this can be rented out if needed, BUY now, seller wants to make a deal! Easy to show!
Property Details
Home Type
- Condominium
Est. Annual Taxes
- $4,640
Year Built
- 2004
HOA Fees
- $157 per month
Parking
- Attached Garage
- Garage Door Opener
- Parking Included in Price
Home Design
- Brick Exterior Construction
- Slab Foundation
- Asphalt Shingled Roof
- Vinyl Siding
Kitchen
- Walk-In Pantry
- Oven or Range
- Microwave
- Dishwasher
- Disposal
Bedrooms and Bathrooms
- Primary Bathroom is a Full Bathroom
- Dual Sinks
Laundry
- Dryer
- Washer
Utilities
- Forced Air Heating and Cooling System
- Heating System Uses Gas
Additional Features
- Laminate Flooring
- English Basement
- Deck
- Property is near a park
Listing and Financial Details
- Homeowner Tax Exemptions
Community Details
Amenities
- Common Area
Pet Policy
- Pets Allowed
Ownership History
Purchase Details
Home Financials for this Owner
Home Financials are based on the most recent Mortgage that was taken out on this home.Purchase Details
Purchase Details
Purchase Details
Home Financials for this Owner
Home Financials are based on the most recent Mortgage that was taken out on this home.Similar Homes in McHenry, IL
Home Values in the Area
Average Home Value in this Area
Purchase History
| Date | Type | Sale Price | Title Company |
|---|---|---|---|
| Warranty Deed | $147,000 | Heritage Title Co | |
| Special Warranty Deed | $238,171 | Attorney | |
| Sheriffs Deed | -- | None Available | |
| Warranty Deed | $106,000 | Heritage Title Company |
Mortgage History
| Date | Status | Loan Amount | Loan Type |
|---|---|---|---|
| Open | $80,000 | New Conventional | |
| Previous Owner | $100,700 | New Conventional | |
| Previous Owner | $40,000 | Credit Line Revolving | |
| Previous Owner | $180,550 | FHA |
Property History
| Date | Event | Price | Change | Sq Ft Price |
|---|---|---|---|---|
| 12/27/2018 12/27/18 | Sold | $147,000 | -7.2% | $98 / Sq Ft |
| 10/09/2018 10/09/18 | Pending | -- | -- | -- |
| 09/20/2018 09/20/18 | Price Changed | $158,400 | -0.3% | $106 / Sq Ft |
| 09/13/2018 09/13/18 | Price Changed | $158,900 | -0.3% | $106 / Sq Ft |
| 09/07/2018 09/07/18 | Price Changed | $159,400 | -0.3% | $106 / Sq Ft |
| 08/23/2018 08/23/18 | For Sale | $159,900 | +50.8% | $107 / Sq Ft |
| 04/22/2016 04/22/16 | Sold | $106,000 | -4.5% | $71 / Sq Ft |
| 03/15/2016 03/15/16 | Pending | -- | -- | -- |
| 02/21/2016 02/21/16 | For Sale | $111,000 | -- | $75 / Sq Ft |
Tax History Compared to Growth
Tax History
| Year | Tax Paid | Tax Assessment Tax Assessment Total Assessment is a certain percentage of the fair market value that is determined by local assessors to be the total taxable value of land and additions on the property. | Land | Improvement |
|---|---|---|---|---|
| 2024 | $4,640 | $63,129 | $7,092 | $56,037 |
| 2023 | $4,475 | $56,613 | $6,360 | $50,253 |
| 2022 | $4,397 | $52,379 | $5,816 | $46,563 |
| 2021 | $4,212 | $49,109 | $5,453 | $43,656 |
| 2020 | $4,168 | $47,637 | $5,290 | $42,347 |
| 2019 | $4,049 | $45,290 | $5,029 | $40,261 |
| 2018 | $4,182 | $42,542 | $4,724 | $37,818 |
| 2017 | $4,100 | $40,757 | $4,526 | $36,231 |
| 2016 | $4,759 | $38,886 | $4,318 | $34,568 |
| 2013 | -- | $40,811 | $4,109 | $36,702 |
Agents Affiliated with this Home
-
Jay Nalley

Seller's Agent in 2018
Jay Nalley
Nalley Realty
(815) 354-4321
41 in this area
92 Total Sales
-
Angela Kwan

Buyer's Agent in 2018
Angela Kwan
Goodland Realty Inc.
(312) 399-5714
62 Total Sales
-
Teresa Ryan

Seller's Agent in 2016
Teresa Ryan
Century 21 Circle
(630) 276-7575
121 Total Sales
-
Julie Neumann
J
Seller Co-Listing Agent in 2016
Julie Neumann
Century 21 Circle
(630) 369-2000
-
K
Buyer's Agent in 2016
Kathleen Farwick
Berkshire Hathaway HomeServices Starck Real Estate
Map
Source: Midwest Real Estate Data (MRED)
MLS Number: MRD10060895
APN: 14-10-479-017
- 4272 Savoy Ln
- 4231 Savoy Ln
- 4212 Savoy Ln Unit 32D720
- 2122 Concord Dr Unit 3
- 1510 S Illinois Route 31
- 1100 S Illinois Route 31
- 2002 S Illinois Route 31
- 0000 Veterans Pkwy
- 4305 W Shamrock Ln Unit 2B
- 4301 W Shamrock Ln Unit 1C
- 4408 W Shamrock Ln Unit 3A
- 4312 W Shamrock Ln Unit 1C
- 4314 W Shamrock Ln Unit 2D
- 4312 W Shamrock Ln Unit 3A
- 1110 S Green St
- Lot 48-53 Ridgeview Dr
- 702 S Il Route 31
- 2623 Cobblestone Dr
- 3510 Vine St
- 3500 Biscayne Rd

