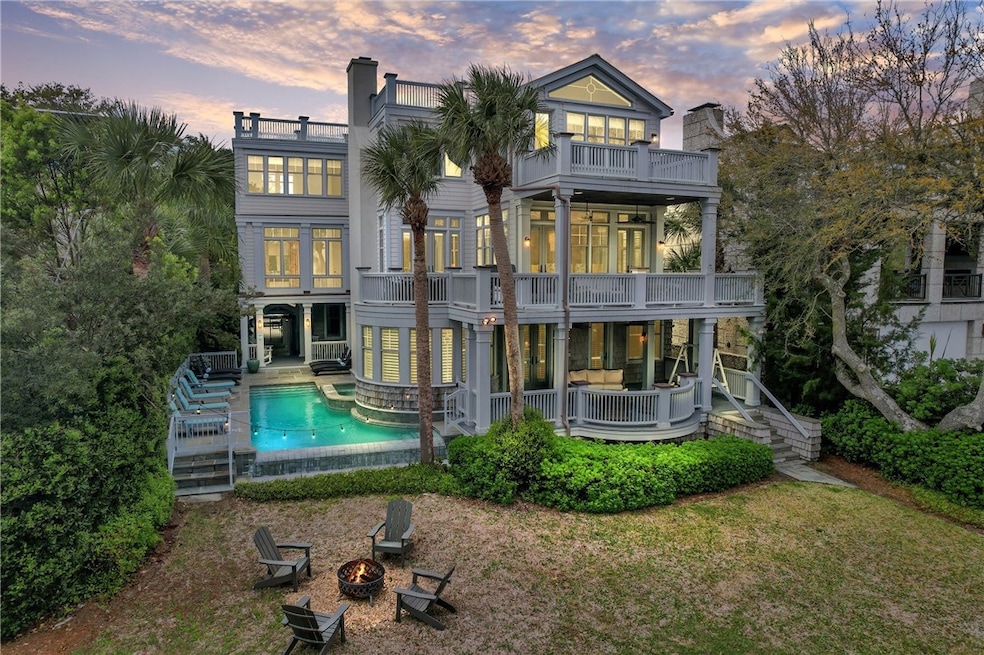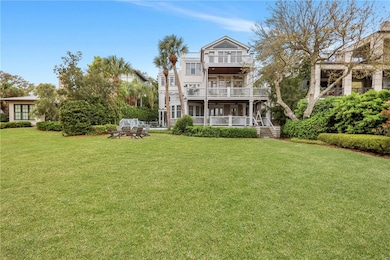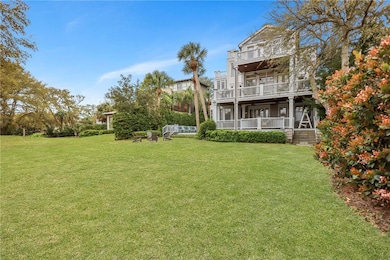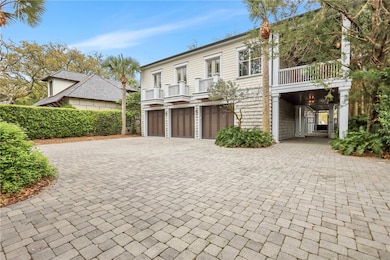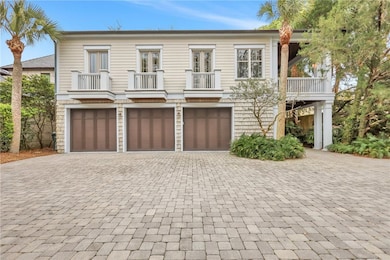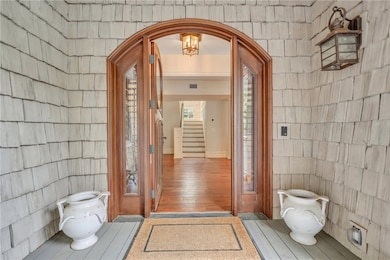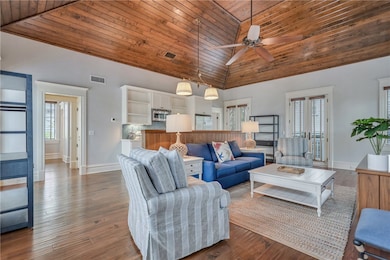1909 Dixon Ln Saint Simons Island, GA 31522
Estimated payment $35,888/month
Highlights
- Ocean View
- In Ground Pool
- Marble Flooring
- St. Simons Elementary School Rated A-
- Deck
- Attic
About This Home
Discover an extraordinary oceanfront retreat on East Beach—meticulously crafted for unforgettable gatherings while offering ample privacy throughout the expansive coastal oasis. This exceptional property features six spacious ensuite bedrooms plus three additional half baths, thoughtfully designed so family and guests can relax comfortably and privately. A separate 1,000 sq ft guest house provides an ideal haven for those seeking even more seclusion. Built with durability and ease of ownership in mind, the home includes numerous low-maintenance features including Anderson hurricane-rated security windows. Outdoors, a heated infinity-edge pool and spa is complete with a self-cleaning system. Enjoy generous seating areas, multiple porches, and beautifully designed outdoor living spaces perfect for sunbathing, cocktails, and coastal breezes. The entry-level family room seamlessly connects to the pool, yard, and putting green, creating a natural hub for entertainment. Each level of the home is equipped with a premium appliance package, and the main level includes a butler’s pantry for effortless hosting. An elevator provides convenience to every floor. Inside, you’ll find beautiful hardwood floors, refined finishes, and a warm, coastal aesthetic. The home is offered fully furnished, with only a few pieces of art and personal items excluded - making it truly move-in or rental-ready. With projected 2025 net revenues of approximately $160,000, this property is not only a spectacular residence but also a strong investment opportunity. A rare chance to own an East Beach oceanfront masterpiece, this home must be seen to be fully appreciated.
Listing Agent
DeLoach Sotheby's International Realty License #402210 Listed on: 11/15/2025

Open House Schedule
-
Saturday, November 22, 202510:00 am to 12:00 pm11/22/2025 10:00:00 AM +00:0011/22/2025 12:00:00 PM +00:00Join us for an open house this Saturday—the perfect stop before heading to the RSM Classic. Enjoy a complimentary mimosa as you tour this exceptional East Beach home, once owned by Matt Kutcher. Proudly sponsored by John McQuigg of McQuigg, Smith & Corry, Attorneys at Law.Add to Calendar
Home Details
Home Type
- Single Family
Est. Annual Taxes
- $38,532
Year Built
- Built in 2006
Parking
- 3 Car Detached Garage
- Garage Door Opener
- Driveway
Property Views
- Ocean
- Beach
Home Design
- Pillar, Post or Pier Foundation
- Raised Foundation
- Slab Foundation
- Shake Siding
Interior Spaces
- 8,296 Sq Ft Home
- 3-Story Property
- Elevator
- Ceiling Fan
- Gas Log Fireplace
- Double Pane Windows
- Insulated Doors
- Great Room with Fireplace
- Crawl Space
- Pull Down Stairs to Attic
- Fire and Smoke Detector
Kitchen
- Breakfast Bar
- Built-In Self-Cleaning Double Oven
- Range with Range Hood
- Microwave
- Ice Maker
- Dishwasher
- Kitchen Island
- Disposal
Flooring
- Wood
- Marble
- Tile
Bedrooms and Bathrooms
- 6 Bedrooms
Laundry
- Dryer
- Washer
Eco-Friendly Details
- Energy-Efficient Windows
- Energy-Efficient Insulation
- Energy-Efficient Doors
Pool
- In Ground Pool
- Spa
Outdoor Features
- Courtyard
- Deck
- Porch
Schools
- St. Simons Elementary School
- Glynn Middle School
- Glynn Academy High School
Additional Features
- 0.26 Acre Lot
- Central Heating and Cooling System
Community Details
- Built by Dick Pipe
- East Beach Subdivision
Listing and Financial Details
- Assessor Parcel Number 04-03156
Map
Home Values in the Area
Average Home Value in this Area
Tax History
| Year | Tax Paid | Tax Assessment Tax Assessment Total Assessment is a certain percentage of the fair market value that is determined by local assessors to be the total taxable value of land and additions on the property. | Land | Improvement |
|---|---|---|---|---|
| 2025 | $39,880 | $1,590,160 | $449,080 | $1,141,080 |
| 2024 | $33,381 | $1,331,040 | $462,680 | $868,360 |
| 2023 | $32,834 | $1,331,040 | $462,680 | $868,360 |
| 2022 | $34,822 | $1,383,520 | $408,240 | $975,280 |
| 2021 | $21,302 | $823,920 | $285,760 | $538,160 |
| 2020 | $20,957 | $802,920 | $285,760 | $517,160 |
| 2019 | $20,957 | $802,920 | $285,760 | $517,160 |
| 2018 | $20,957 | $802,920 | $285,760 | $517,160 |
| 2017 | $19,041 | $729,520 | $266,720 | $462,800 |
| 2016 | $17,073 | $710,760 | $247,680 | $463,080 |
| 2015 | $16,441 | $711,560 | $247,680 | $463,880 |
| 2014 | $16,441 | $681,600 | $217,720 | $463,880 |
Property History
| Date | Event | Price | List to Sale | Price per Sq Ft | Prior Sale |
|---|---|---|---|---|---|
| 11/15/2025 11/15/25 | For Sale | $6,200,000 | +77.1% | $747 / Sq Ft | |
| 09/30/2021 09/30/21 | Sold | $3,500,000 | 0.0% | $422 / Sq Ft | View Prior Sale |
| 08/31/2021 08/31/21 | Pending | -- | -- | -- | |
| 08/21/2020 08/21/20 | For Sale | $3,500,000 | -- | $422 / Sq Ft |
Purchase History
| Date | Type | Sale Price | Title Company |
|---|---|---|---|
| Warranty Deed | $3,500,000 | -- | |
| Deed | $2,300,000 | -- | |
| Foreclosure Deed | $3,500,000 | -- | |
| Deed | -- | -- | |
| Deed | -- | -- |
Mortgage History
| Date | Status | Loan Amount | Loan Type |
|---|---|---|---|
| Open | $2,275,000 | New Conventional | |
| Previous Owner | $1,000,000 | Adjustable Rate Mortgage/ARM | |
| Previous Owner | $4,225,000 | New Conventional |
Source: Golden Isles Association of REALTORS®
MLS Number: 1658013
APN: 04-03156
- 2022 Bruce Cir
- 4318 7th St
- 1709 Dixon Ln
- 1626 Bruce Dr
- 1604 Bruce Dr
- 6 Coast Cottage Ln
- 5 and 7 Sea Oats Ln
- 17 Sea Oats Ln
- 1528 Ocean Blvd
- 1524 Wood Ave Unit 303
- 1524 Wood Ave Unit 215
- 1524 Wood Ave Unit 214
- 1524 Wood Ave Unit 314
- 200 Driftwood Dr Unit 12
- 1495 Wood Ave
- 1470 Wood Ave Unit 203
- 1460 Ocean Blvd Unit 101
- 1440 Ocean Blvd Unit 420
- 1440 Ocean Blvd Unit 127
- 1440 Ocean Blvd Unit 324
- 17 Sea Oats Ln
- 1548 Ocean Blvd
- 311 Peachtree St
- 104 Courtyard Villas Unit C1
- 1000 Mallery St Unit E96
- 1058 Sherman Ave
- 935 Beachview Dr Unit ID1267843P
- 935 Beachview Dr Unit ID1267839P
- 935 Beachview Dr Unit ID1267834P
- 1000 Mallery Street Extension Unit 68
- 913 Mallery St
- 1704 Frederica Rd Unit 105
- 1704 Frederica Rd Unit 734
- 318 Sandcastle Ln Unit A
- 318 Sandcastle Ln Unit B
- 800 Mallery St Unit 68
- 800 Mallery St Unit 64
- 800 Mallery St Unit C-28
- 800 Mallery St Unit B 10
- 800 Mallery St Unit 61
