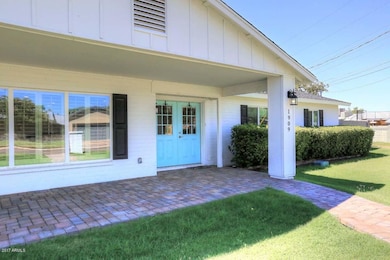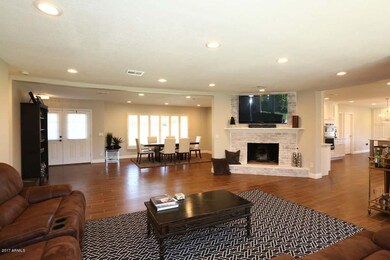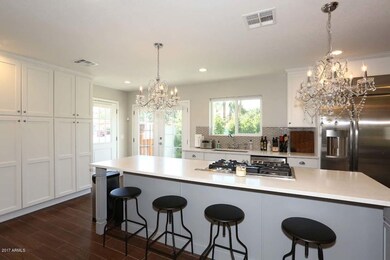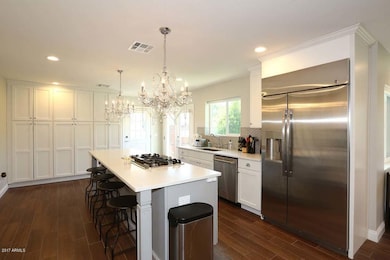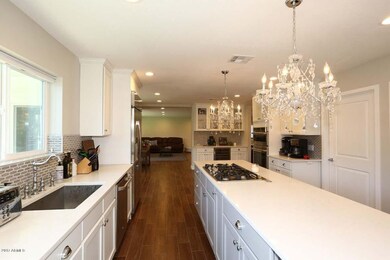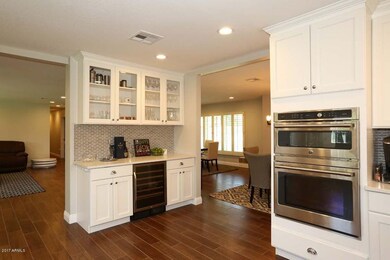
1909 E Berridge Ln Phoenix, AZ 85016
Camelback East Village NeighborhoodEstimated Value: $1,180,000 - $1,320,000
Highlights
- 0.31 Acre Lot
- Mountain View
- Corner Lot
- Madison Heights Elementary School Rated A-
- Contemporary Architecture
- Granite Countertops
About This Home
As of June 2018Recent Remodel. Bright and airy kitchen boasts a huge pantry, SS GE appliances, quartz counter tops, white cabinets and wine bar. Four bedrooms & four bathrooms make for plenty of living space. Fourth bedroom is en suite. Family & living rooms flow into each other. Other amenities include recessed & custom lighting, ceramic-style plank flooring, new doors and custom mill work. Family room has a beautiful gas fireplace. The extensive updating includes new plumbing inside & to the street. Enjoy your covered porch, many covered patios & views of Piestewa Peak. Patios & porch have brick/paver flooring. Huge corner lot has an over-sized 2 car garage & large grassy areas for family fun. Yard also has both irrigation & sprinklers for watering. Madison School District
Last Agent to Sell the Property
Coldwell Banker Realty License #SA510100000 Listed on: 08/24/2017

Home Details
Home Type
- Single Family
Est. Annual Taxes
- $3,472
Year Built
- Built in 1955
Lot Details
- 0.31 Acre Lot
- Block Wall Fence
- Corner Lot
- Front and Back Yard Sprinklers
- Sprinklers on Timer
- Private Yard
- Grass Covered Lot
Parking
- 2 Car Direct Access Garage
- Garage Door Opener
Home Design
- Contemporary Architecture
- Wood Frame Construction
- Composition Roof
- Block Exterior
Interior Spaces
- 2,865 Sq Ft Home
- 1-Story Property
- Gas Fireplace
- Low Emissivity Windows
- Family Room with Fireplace
- Tile Flooring
- Mountain Views
- Washer and Dryer Hookup
Kitchen
- Built-In Microwave
- Dishwasher
- Granite Countertops
Bedrooms and Bathrooms
- 4 Bedrooms
- Walk-In Closet
- Remodeled Bathroom
- Primary Bathroom is a Full Bathroom
- 4 Bathrooms
- Dual Vanity Sinks in Primary Bathroom
- Bathtub With Separate Shower Stall
Schools
- Madison #1 Middle School
- Camelback High School
Utilities
- Refrigerated Cooling System
- Zoned Heating
- High Speed Internet
- Cable TV Available
Additional Features
- No Interior Steps
- Covered patio or porch
Community Details
- No Home Owners Association
- Tonka Vista 2 Subdivision, Custom Floorplan
Listing and Financial Details
- Tax Lot 63
- Assessor Parcel Number 164-41-019
Ownership History
Purchase Details
Home Financials for this Owner
Home Financials are based on the most recent Mortgage that was taken out on this home.Purchase Details
Home Financials for this Owner
Home Financials are based on the most recent Mortgage that was taken out on this home.Purchase Details
Home Financials for this Owner
Home Financials are based on the most recent Mortgage that was taken out on this home.Purchase Details
Purchase Details
Home Financials for this Owner
Home Financials are based on the most recent Mortgage that was taken out on this home.Purchase Details
Home Financials for this Owner
Home Financials are based on the most recent Mortgage that was taken out on this home.Similar Homes in the area
Home Values in the Area
Average Home Value in this Area
Purchase History
| Date | Buyer | Sale Price | Title Company |
|---|---|---|---|
| Preston Bryan M | $755,000 | Valleywide Title Agency | |
| Harrison Benjamin Thomas James | $737,000 | Equity Title Agency Inc | |
| Duke Capital Llc | $409,450 | Old Republic Title Agency | |
| Federal National Mortgage Association | -- | None Available | |
| Grossnickle Kenneth R | -- | Old Republic Title Agency | |
| Grossnickle Kenneth R | $510,000 | Old Republic Title Agency |
Mortgage History
| Date | Status | Borrower | Loan Amount |
|---|---|---|---|
| Open | Preston Bryan M | $90,000 | |
| Open | Preston Bryan M | $674,000 | |
| Closed | Preston Bryan M | $678,500 | |
| Closed | Preston Bryan M | $679,500 | |
| Previous Owner | Harrison Benjamin Thomas James | $70,000 | |
| Previous Owner | Harrison Benjamin Thomas James | $589,000 | |
| Previous Owner | Grossnickle Kenneth R | $405,000 | |
| Previous Owner | Grossnickle Kenneth R | $405,000 |
Property History
| Date | Event | Price | Change | Sq Ft Price |
|---|---|---|---|---|
| 06/28/2018 06/28/18 | Sold | $755,000 | -3.2% | $264 / Sq Ft |
| 05/18/2018 05/18/18 | Pending | -- | -- | -- |
| 05/15/2018 05/15/18 | Price Changed | $779,999 | -1.3% | $272 / Sq Ft |
| 01/02/2018 01/02/18 | For Sale | $790,000 | +4.6% | $276 / Sq Ft |
| 12/02/2017 12/02/17 | Off Market | $755,000 | -- | -- |
| 12/01/2017 12/01/17 | For Sale | $790,000 | +4.6% | $276 / Sq Ft |
| 12/01/2017 12/01/17 | Off Market | $755,000 | -- | -- |
| 11/06/2017 11/06/17 | Price Changed | $790,000 | -1.2% | $276 / Sq Ft |
| 08/31/2017 08/31/17 | Price Changed | $799,999 | -1.2% | $279 / Sq Ft |
| 08/24/2017 08/24/17 | For Sale | $810,000 | +9.9% | $283 / Sq Ft |
| 12/21/2016 12/21/16 | Sold | $737,000 | -1.7% | $257 / Sq Ft |
| 11/22/2016 11/22/16 | Pending | -- | -- | -- |
| 11/01/2016 11/01/16 | Price Changed | $750,000 | -2.5% | $262 / Sq Ft |
| 09/01/2016 09/01/16 | For Sale | $769,000 | +87.8% | $268 / Sq Ft |
| 12/16/2015 12/16/15 | Sold | $409,450 | -2.5% | $200 / Sq Ft |
| 11/13/2015 11/13/15 | Price Changed | $419,900 | -1.2% | $205 / Sq Ft |
| 10/09/2015 10/09/15 | Price Changed | $424,900 | -3.4% | $208 / Sq Ft |
| 09/21/2015 09/21/15 | Price Changed | $440,000 | -6.4% | $215 / Sq Ft |
| 08/19/2015 08/19/15 | For Sale | $469,900 | -- | $230 / Sq Ft |
Tax History Compared to Growth
Tax History
| Year | Tax Paid | Tax Assessment Tax Assessment Total Assessment is a certain percentage of the fair market value that is determined by local assessors to be the total taxable value of land and additions on the property. | Land | Improvement |
|---|---|---|---|---|
| 2025 | $5,849 | $51,421 | -- | -- |
| 2024 | $5,678 | $48,972 | -- | -- |
| 2023 | $5,678 | $79,920 | $15,980 | $63,940 |
| 2022 | $5,430 | $62,300 | $12,460 | $49,840 |
| 2021 | $5,482 | $61,500 | $12,300 | $49,200 |
| 2020 | $5,388 | $60,970 | $12,190 | $48,780 |
| 2019 | $5,256 | $58,530 | $11,700 | $46,830 |
| 2018 | $5,112 | $50,060 | $10,010 | $40,050 |
| 2017 | $3,843 | $37,320 | $7,460 | $29,860 |
| 2016 | $3,472 | $29,280 | $5,850 | $23,430 |
| 2015 | $3,224 | $27,580 | $5,510 | $22,070 |
Agents Affiliated with this Home
-
Theresa Frankel
T
Seller's Agent in 2018
Theresa Frankel
Coldwell Banker Realty
(623) 344-4000
1 in this area
12 Total Sales
-
Tucker Blalock

Buyer's Agent in 2018
Tucker Blalock
The Brokery
(602) 892-4444
262 in this area
372 Total Sales
-
Shelley Caniglia

Seller's Agent in 2016
Shelley Caniglia
Compass
(602) 292-6862
12 in this area
34 Total Sales
-
Stephen Caniglia

Seller Co-Listing Agent in 2016
Stephen Caniglia
Compass
(602) 301-2402
70 in this area
288 Total Sales
-
George Laughton

Seller's Agent in 2015
George Laughton
My Home Group Real Estate
(623) 462-3017
55 in this area
3,111 Total Sales
-
C
Seller Co-Listing Agent in 2015
Candice Burch
My Home Group
Map
Source: Arizona Regional Multiple Listing Service (ARMLS)
MLS Number: 5650876
APN: 164-41-019
- 1911 E Claremont St
- 1831 E Rovey Ave
- 1801 E Berridge Ln
- 1839 E Palo Verde Dr
- 6295 N 20th St
- 6334 N 19th St
- 5812 N 18th Place
- 5808 N 18th Place
- 6127 N 16th Place
- 6412 N 17th Place
- 1939 E Solano Dr
- 1945 E Solano Dr
- 2013 E Solano Dr Unit 4
- 1850 E Maryland Ave Unit 18
- 1621 E Maryland Ave Unit 17
- 6236 N 16th St Unit 1
- 1640 E Solano Dr
- 1632 E Maryland Ave
- 1712 E Montebello Ave
- 6240 N 16th St Unit 45
- 1909 E Berridge Ln
- 1930 E Rovey Ave
- 1912 E Berridge Ln
- 1847 E Berridge Ln
- 1915 E Berridge Ln
- 1920 E Rovey Ave
- 1931 E Rovey Ave
- 1844 E Keim Dr
- 1930 E Rose Ln
- 1925 E Rose Ln
- 1841 E Berridge Ln Unit 2
- 1927 E Rovey Ave
- 1902 E Rovey Ave
- 1928 E Rose Ln
- 1915 E Rose Ln
- 1840 E Berridge Ln
- 1840 E Keim Dr
- 1835 E Keim Dr
- 1999 E Berridge Ln
- 1842 E Rovey Ave

