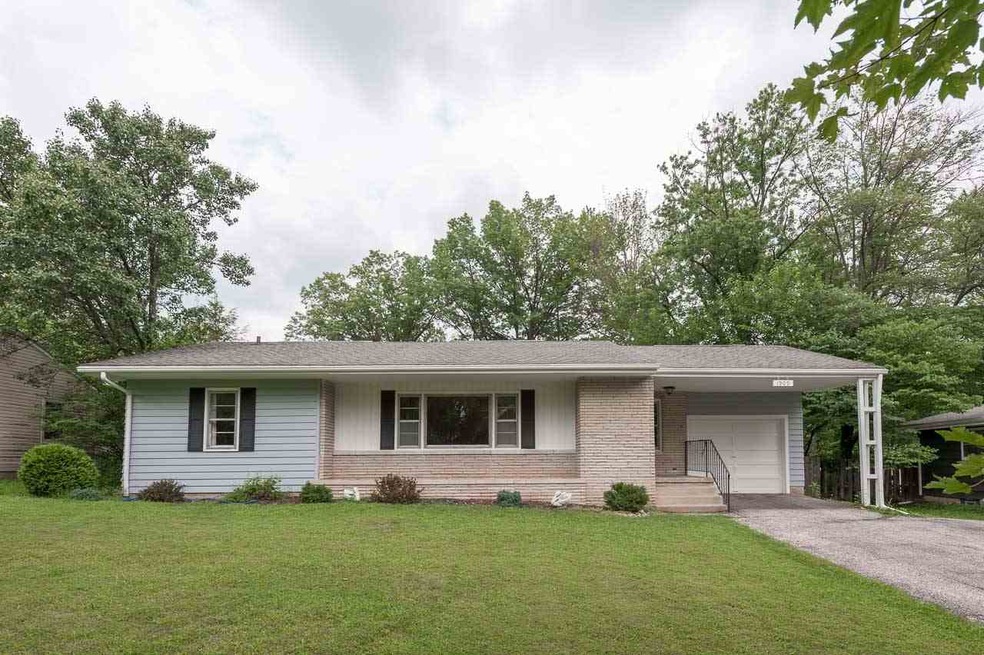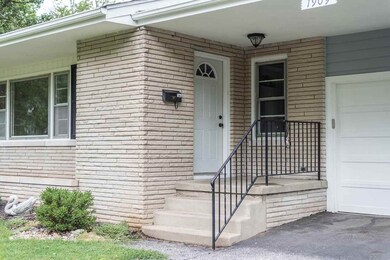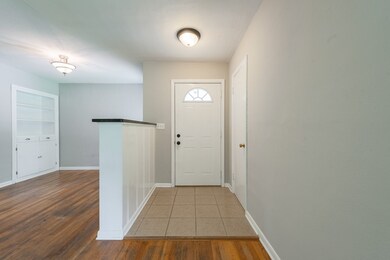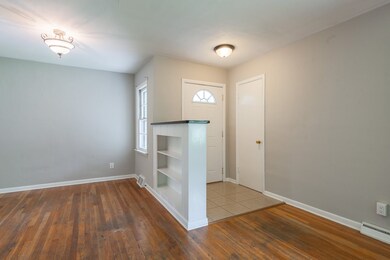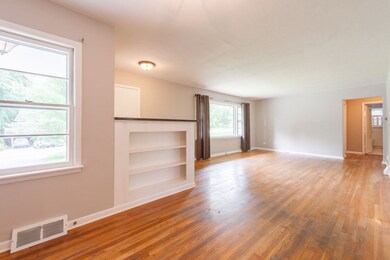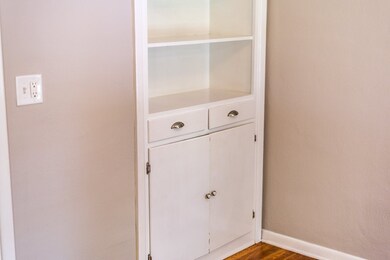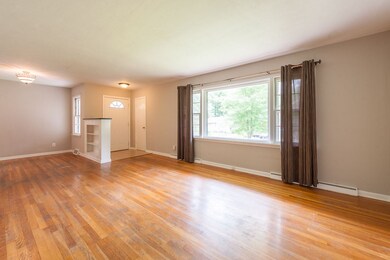
1909 E Viva Dr Bloomington, IN 47401
SoMax NeighborhoodHighlights
- Ranch Style House
- Wood Flooring
- Solid Surface Countertops
- Binford Elementary School Rated A
- Great Room
- Formal Dining Room
About This Home
As of September 2020Welcome home to this adorable mid-century ranch in sought-after SoMax neighborhood! There's so much to like about this charming 3 bedroom, 1 bath, 1 car garage classic ranch over full unfinished basement. Sitting on a nice sunny lot on a quiet street in a neighborhood convenient to IU, Bryan Park, downtown, and eastside shopping, this home retains the character and vintage charm of the mid-century while embracing many modern and updated features. From the freshly painted exterior, to the bright and light living and dining room with a fantastic vantage point over the street, built-ins and a defined entry, this is a home with well defined space suited to modern living. All three bedrooms have hardwood floors, good closet space and abundant natural light. The updated bathroom has a large trestle style sink, newer tub and tile surround with upgraded hardware, Kohler toilet, and a large storage closet for linens and toiletries. The large eat-in kitchen features cherry cabinetry and granite counter tops with an undermount sink, a full compliment of black and stainless appliances, and a nice island bar with additional storage and seating. Washer and dryer are included and located in the full, dry basement, conveniently accessed between the attached garage and kitchen. Walk out into the private, fully fenced and sunny backyard and enjoy dinner on the patio. One visit to 1909 E. Viva Drive and you'll know you're home. Call to schedule your showing today!
Home Details
Home Type
- Single Family
Est. Annual Taxes
- $4,305
Year Built
- Built in 1958
Lot Details
- 0.29 Acre Lot
- Lot Dimensions are 81x158
- Privacy Fence
- Wood Fence
- Landscaped
- Level Lot
Parking
- 1 Car Attached Garage
- Garage Door Opener
- Driveway
Home Design
- Ranch Style House
- Asphalt Roof
- Wood Siding
- Stone Exterior Construction
Interior Spaces
- Built-in Bookshelves
- Great Room
- Formal Dining Room
- Storm Doors
Kitchen
- Breakfast Bar
- Kitchen Island
- Solid Surface Countertops
Flooring
- Wood
- Tile
Bedrooms and Bathrooms
- 3 Bedrooms
- 1 Full Bathroom
- Bathtub with Shower
Basement
- Basement Fills Entire Space Under The House
- Sump Pump
- Block Basement Construction
Utilities
- Forced Air Heating and Cooling System
- Heating System Uses Gas
Additional Features
- Patio
- Suburban Location
Listing and Financial Details
- Assessor Parcel Number 53-08-03-307-024.000-009
Ownership History
Purchase Details
Home Financials for this Owner
Home Financials are based on the most recent Mortgage that was taken out on this home.Purchase Details
Home Financials for this Owner
Home Financials are based on the most recent Mortgage that was taken out on this home.Purchase Details
Home Financials for this Owner
Home Financials are based on the most recent Mortgage that was taken out on this home.Purchase Details
Home Financials for this Owner
Home Financials are based on the most recent Mortgage that was taken out on this home.Purchase Details
Home Financials for this Owner
Home Financials are based on the most recent Mortgage that was taken out on this home.Purchase Details
Similar Homes in Bloomington, IN
Home Values in the Area
Average Home Value in this Area
Purchase History
| Date | Type | Sale Price | Title Company |
|---|---|---|---|
| Warranty Deed | -- | None Available | |
| Warranty Deed | -- | None Available | |
| Warranty Deed | -- | None Available | |
| Warranty Deed | -- | None Available | |
| Warranty Deed | -- | None Available | |
| Interfamily Deed Transfer | -- | None Available |
Mortgage History
| Date | Status | Loan Amount | Loan Type |
|---|---|---|---|
| Open | $268,000 | New Conventional | |
| Previous Owner | $234,000 | New Conventional | |
| Previous Owner | $240,052 | VA | |
| Previous Owner | $156,000 | Adjustable Rate Mortgage/ARM | |
| Previous Owner | $160,000 | New Conventional | |
| Previous Owner | $127,920 | New Conventional |
Property History
| Date | Event | Price | Change | Sq Ft Price |
|---|---|---|---|---|
| 09/18/2020 09/18/20 | Sold | $335,000 | +1.5% | $136 / Sq Ft |
| 08/05/2020 08/05/20 | For Sale | $329,900 | +12.8% | $133 / Sq Ft |
| 03/07/2019 03/07/19 | Sold | $292,500 | -2.5% | $118 / Sq Ft |
| 11/14/2018 11/14/18 | Price Changed | $299,900 | -4.8% | $121 / Sq Ft |
| 10/23/2018 10/23/18 | For Sale | $315,000 | +34.0% | $127 / Sq Ft |
| 09/16/2016 09/16/16 | Sold | $235,000 | -2.0% | $190 / Sq Ft |
| 08/02/2016 08/02/16 | Pending | -- | -- | -- |
| 08/02/2016 08/02/16 | For Sale | $239,900 | 0.0% | $194 / Sq Ft |
| 08/06/2012 08/06/12 | Rented | $1,300 | 0.0% | -- |
| 07/07/2012 07/07/12 | Under Contract | -- | -- | -- |
| 05/02/2012 05/02/12 | For Rent | $1,300 | -- | -- |
Tax History Compared to Growth
Tax History
| Year | Tax Paid | Tax Assessment Tax Assessment Total Assessment is a certain percentage of the fair market value that is determined by local assessors to be the total taxable value of land and additions on the property. | Land | Improvement |
|---|---|---|---|---|
| 2024 | $4,294 | $392,700 | $140,600 | $252,100 |
| 2023 | $4,238 | $391,300 | $140,600 | $250,700 |
| 2022 | $3,800 | $347,500 | $122,300 | $225,200 |
| 2021 | $3,330 | $317,300 | $122,300 | $195,000 |
| 2020 | $3,076 | $292,400 | $108,700 | $183,700 |
| 2019 | $3,112 | $294,800 | $73,400 | $221,400 |
| 2018 | $2,967 | $280,600 | $70,000 | $210,600 |
| 2017 | $2,245 | $218,100 | $59,100 | $159,000 |
| 2016 | $2,157 | $215,200 | $59,100 | $156,100 |
| 2014 | $4,366 | $212,700 | $49,000 | $163,700 |
Agents Affiliated with this Home
-
Kaity Sandes

Seller's Agent in 2020
Kaity Sandes
The Indiana Team LLC
(360) 823-3283
2 in this area
94 Total Sales
-
Andy Walker

Buyer's Agent in 2020
Andy Walker
RE/MAX
(812) 325-1290
1 in this area
224 Total Sales
-
A
Seller's Agent in 2012
Ashley Norman
Town Manor Real Estate LLC
Map
Source: Indiana Regional MLS
MLS Number: 201635833
APN: 53-08-03-307-024.000-009
- 1200 S Longwood Dr
- 1506 S Nancy St
- 2228 E Cape Cod Dr
- 2226 E Cape Cod Dr
- 1008 S Greenwood Ave
- 905 S Eastside Dr
- 1701 E Thornton Dr
- 921 S Sheridan Dr
- 1227 S Pickwick Point
- 1901 E Maxwell Ln
- 1701 E Arden Dr
- Lot 7 S Highland Ave
- Lot 8 S Highland Ave
- 815 S Rose Ave
- 1420 E Maxwell Ln
- 2120 E Arden Dr
- 904 S Eagleson Ave
- 1528 S Hathaway Ct
- 2405 E Rechter Rd
- 920 S Highland Ave
