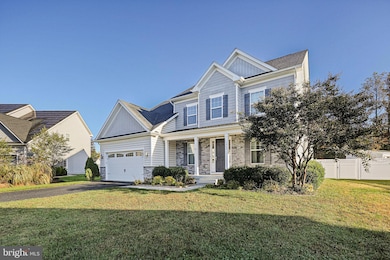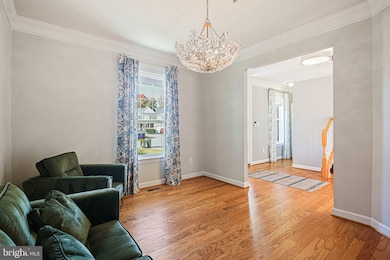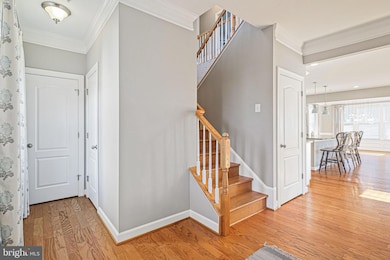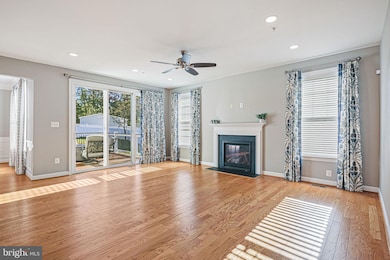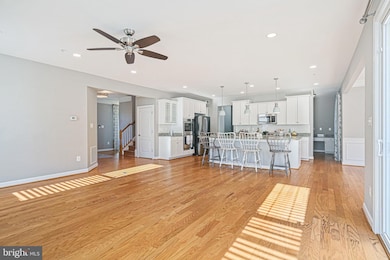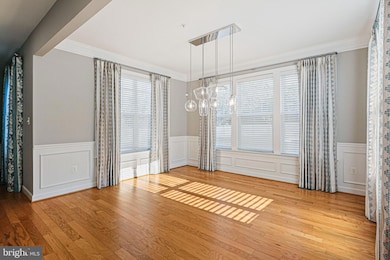1909 Eleanor Ct Annapolis, MD 21401
Estimated payment $5,706/month
Highlights
- Gourmet Kitchen
- Open Floorplan
- Backs to Trees or Woods
- South Shore Elementary School Rated A-
- Traditional Architecture
- Wood Flooring
About This Home
Welcome to 1909 Eleanor Ct, a stunning colonial featuring five bedrooms and three and a half bathrooms. You’ll fall in love the moment you walk in! Highlights include a large eat-in kitchen that opens to the family room, perfect for gatherings, plus a mudroom with ample storage. There’s even a cozy area off the kitchen ideal for a home office or homework station. The oversized owner’s suite boasts a custom walk-in closet and a spacious bathroom for the ultimate retreat. The fully finished basement includes a full bathroom, and the three-car garage provides plenty of space for vehicles and storage. All of this sits on a flat lot in a quiet cul-de-sac, offering both privacy and convenience.
Listing Agent
(410) 823-0033 realtor@cummingsrealtors.com Cummings & Co. Realtors Brokerage Phone: 4108230033 Listed on: 10/23/2025

Home Details
Home Type
- Single Family
Est. Annual Taxes
- $9,141
Year Built
- Built in 2016
Lot Details
- 0.44 Acre Lot
- Cul-De-Sac
- Backs to Trees or Woods
- Back Yard Fenced and Front Yard
- Property is zoned R2
HOA Fees
- $64 Monthly HOA Fees
Parking
- 3 Car Direct Access Garage
Home Design
- Traditional Architecture
- Vinyl Siding
- Concrete Perimeter Foundation
Interior Spaces
- Property has 3 Levels
- Open Floorplan
- Chair Railings
- Crown Molding
- Wainscoting
- Recessed Lighting
- Gas Fireplace
- Mud Room
- Family Room Off Kitchen
- Combination Kitchen and Living
- Dining Area
- Finished Basement
- Sump Pump
Kitchen
- Gourmet Kitchen
- Built-In Double Oven
- Cooktop
- Built-In Microwave
- Dishwasher
- Stainless Steel Appliances
- Kitchen Island
- Upgraded Countertops
- Disposal
Flooring
- Wood
- Carpet
Bedrooms and Bathrooms
- En-Suite Bathroom
- Walk-In Closet
Laundry
- Laundry on upper level
- Dryer
- Washer
Schools
- Severn Run High School
Utilities
- Central Air
- Heat Pump System
- Vented Exhaust Fan
- Electric Water Heater
Community Details
- Association fees include common area maintenance
- Built by Caruso Homes
- Ashers Farm Subdivision
Listing and Financial Details
- Tax Lot 7
- Assessor Parcel Number 020203090243232
- $900 Front Foot Fee per year
Map
Home Values in the Area
Average Home Value in this Area
Tax History
| Year | Tax Paid | Tax Assessment Tax Assessment Total Assessment is a certain percentage of the fair market value that is determined by local assessors to be the total taxable value of land and additions on the property. | Land | Improvement |
|---|---|---|---|---|
| 2025 | $9,264 | $855,467 | -- | -- |
| 2024 | $9,264 | $800,133 | $0 | $0 |
| 2023 | $8,607 | $744,800 | $209,200 | $535,600 |
| 2022 | $8,136 | $737,433 | $0 | $0 |
| 2020 | $7,947 | $722,700 | $219,200 | $503,500 |
| 2019 | $14,712 | $690,867 | $0 | $0 |
| 2018 | $6,683 | $659,033 | $0 | $0 |
| 2017 | $504 | $627,200 | $0 | $0 |
| 2016 | -- | $49,100 | $0 | $0 |
Property History
| Date | Event | Price | List to Sale | Price per Sq Ft | Prior Sale |
|---|---|---|---|---|---|
| 01/13/2026 01/13/26 | Price Changed | $950,000 | 0.0% | $198 / Sq Ft | |
| 01/13/2026 01/13/26 | For Sale | $950,000 | +1.6% | $198 / Sq Ft | |
| 12/23/2025 12/23/25 | Off Market | $935,000 | -- | -- | |
| 12/10/2025 12/10/25 | Price Changed | $935,000 | -1.6% | $195 / Sq Ft | |
| 11/17/2025 11/17/25 | Price Changed | $950,000 | -2.6% | $198 / Sq Ft | |
| 10/23/2025 10/23/25 | For Sale | $975,000 | +8.9% | $204 / Sq Ft | |
| 09/21/2022 09/21/22 | Sold | $895,000 | +1.7% | $187 / Sq Ft | View Prior Sale |
| 09/05/2022 09/05/22 | For Sale | $879,900 | -1.7% | $184 / Sq Ft | |
| 09/05/2022 09/05/22 | Off Market | $895,000 | -- | -- | |
| 09/02/2022 09/02/22 | For Sale | $879,900 | +19.1% | $184 / Sq Ft | |
| 09/15/2020 09/15/20 | Sold | $739,000 | 0.0% | $154 / Sq Ft | View Prior Sale |
| 08/13/2020 08/13/20 | Pending | -- | -- | -- | |
| 08/01/2020 08/01/20 | For Sale | $739,000 | +4.2% | $154 / Sq Ft | |
| 09/27/2016 09/27/16 | Sold | $709,161 | 0.0% | $205 / Sq Ft | View Prior Sale |
| 07/11/2016 07/11/16 | Pending | -- | -- | -- | |
| 06/30/2016 06/30/16 | Price Changed | $709,470 | +0.7% | $205 / Sq Ft | |
| 06/18/2016 06/18/16 | For Sale | $704,720 | -- | $204 / Sq Ft |
Purchase History
| Date | Type | Sale Price | Title Company |
|---|---|---|---|
| Deed | $895,000 | First Equity Title | |
| Deed | $739,000 | Trusted Title Services Llc | |
| Deed | $709,161 | Founders Title Agency Of Md | |
| Special Warranty Deed | $248,038 | Fidelity Natl Title Ins Co |
Mortgage History
| Date | Status | Loan Amount | Loan Type |
|---|---|---|---|
| Previous Owner | $459,000 | New Conventional | |
| Previous Owner | $617,118 | VA |
Source: Bright MLS
MLS Number: MDAA2127206
APN: 02-030-90243232
- 1907 Mackiebeth Ct
- 516 Kansala Dr
- 934 Chesterfield Rd
- 2510 Painter Ct
- 1943 Marconi Cir
- 1945 Marconi Cir
- 1955 Marconi Cir
- 810 Midship Ct
- 926 Perry Landing Ct
- 2572 Golfers Ridge Rd
- 621 Wood Lot Trail Rd
- 807 Eastern Point Rd
- 2568 Forest Knoll
- 2667 Pemaquid Ct
- 1010 Mastline Dr
- 1012 Mastline Dr
- 2568 Glen Cove
- 803 Coxswain Way Unit 203
- 930 Astern Way Unit 512
- 930 Astern Way Unit 405
- 2539 Painter Ct
- 116 Stone Point Dr
- 130 Lubrano Dr
- 2553 Riva Rd
- 2707 Summerview Way
- 2494 Riva Rd
- 1903 Towne Centre Blvd
- 1910 Towne Centre Blvd
- 21 Elm Rd
- 17 Elm Rd
- 2445 Holly Ave
- 251 Admiral Cochrane Dr
- 2005 Huntwood Dr
- 100 Francis Noel Way
- 2001 Harbour Gates Dr
- 2003 Phillips Terrace Unit 6
- 3209 Homewood Rd
- 2052 Quaker Way Unit 7
- 1914 Fairfax Rd
- 1901 West St
Ask me questions while you tour the home.

