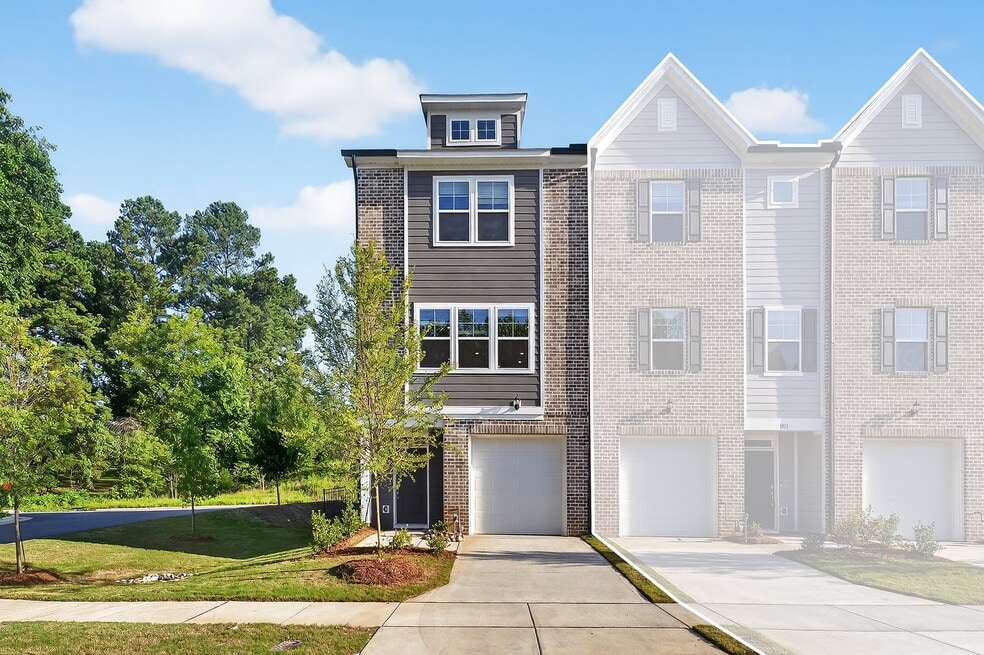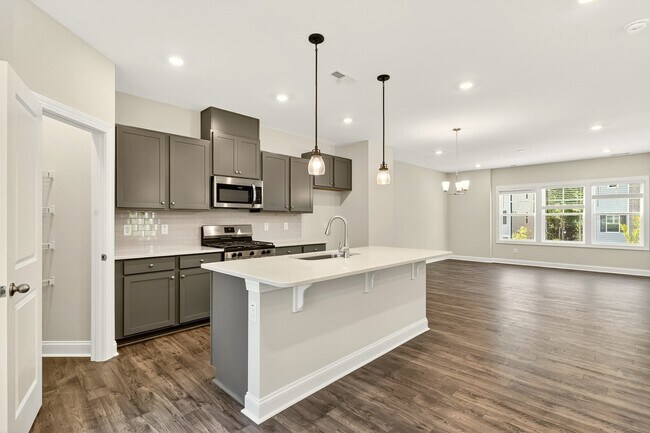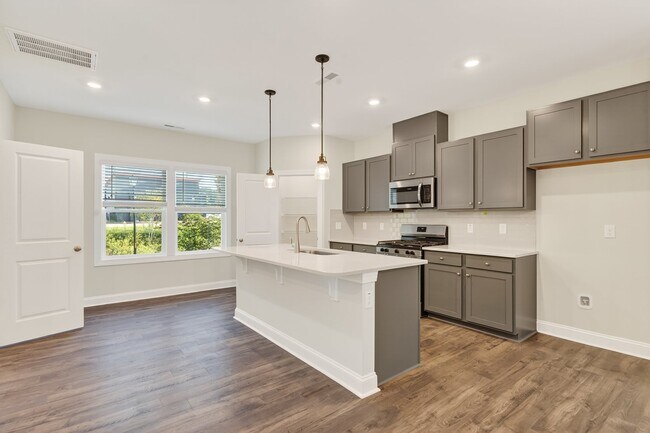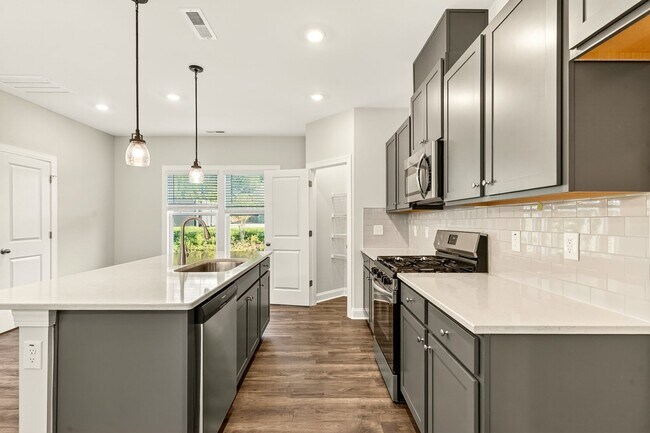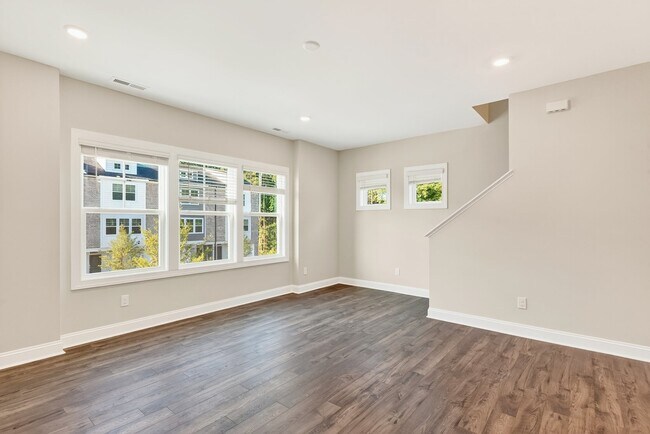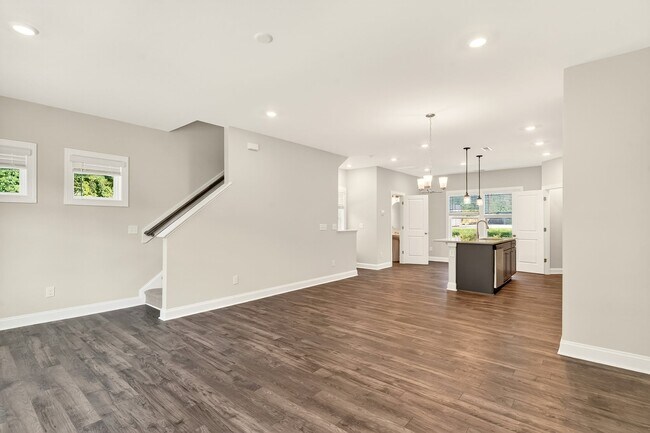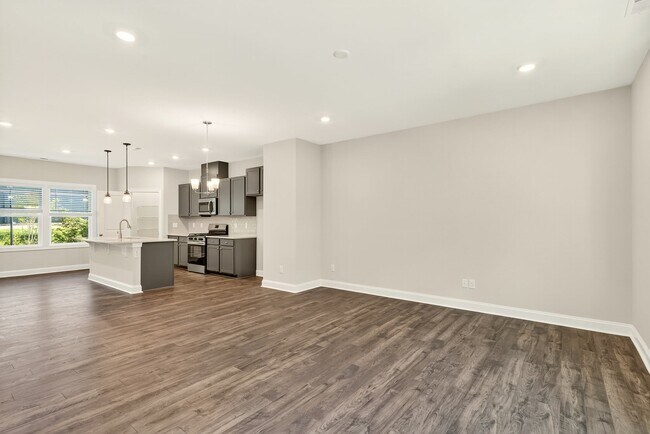
Estimated payment $2,147/month
About This Home
Welcome to 1909 Fishamble Street in Fuquay-Varina, NC — a gorgeous new construction townhome in the sought-after Lakestone Townhomes community by Dream Finders Homes. Just a short drive from Raleigh, this home offers convenient access to shopping, dining, entertainment, and nearby outdoor activities, while giving you all the benefits of a brand-new home, including modern finishes, energy-efficient features, and a thoughtful layout designed for comfortable, modern living. This Sunstone floor plan is a 3-story townhome with 1,708 sq. ft. of living space, featuring 3 bedrooms, 3.5 baths, and a 1-car garage. Every bedroom has its own private ensuite bathroom , providing privacy and convenience for family members or guests. On the first floor, you’ll find a bedroom with walk-in closet and full bath with walk-in shower, along with the garage and covered entry porch. The second floor offers a spacious family room, island kitchen with pantry, dining area, and half bath — perfect for entertaining or everyday living. Upstairs, the owner’s suite is a luxurious retreat with dual vanities, walk-in shower, and walk-in closet. The third-floor guest bedroom (or secondary owner’s suite) also features a walk-in closet and full bath. A separate laundry area and hallway linen closet complete this home’s highly functional layout.
Builder Incentives
For a limited time, enjoy low rates and no payments until 2026 when you purchase select quick move-in homes from Dream Finders Homes.
Sales Office
All tours are by appointment only. Please contact sales office to schedule.
Townhouse Details
Home Type
- Townhome
Parking
- 1 Car Garage
Home Design
- New Construction
Interior Spaces
- 3-Story Property
Bedrooms and Bathrooms
- 3 Bedrooms
Community Details
- No Home Owners Association
Map
Other Move In Ready Homes in Lakestone Townhomes
About the Builder
- Lakestone Townhomes
- 420 & 502 N Main St
- 7221 Sunset Lake Rd
- 934 Kensley Grove Ln Unit 60
- 922 Kensley Grove Ln Unit 64
- 924 Kensley Grove Ln Unit 63
- 926 Kensley Grove Ln Unit 62
- Kensley Grove
- 2418 Gathering Square Ct
- 2300 Gathering Square Ct
- 2204 Gathering Square Ct
- 2202 Gathering Square Ct
- 2314 Gathering Square Ct
- 2206 Gathering Square Ct Unit 2206
- 2217 Gathering Square Ct
- 2216 Gathering Square Ct
- 2318 Gathering Square Ct
- 2328 Gathering Square Ct
- 2303 Gathering Square Ct
- 2205 Gathering Square Ct
