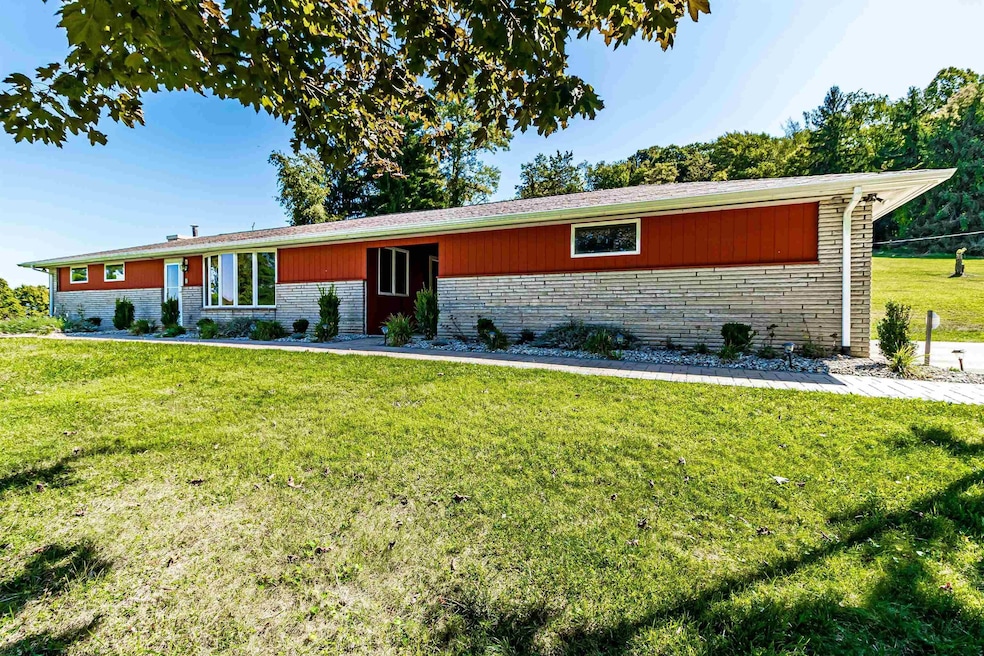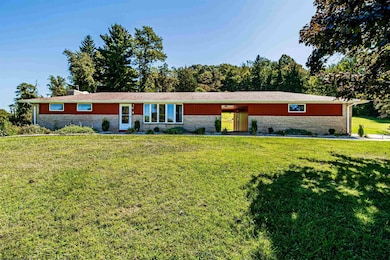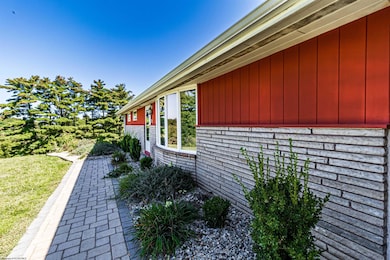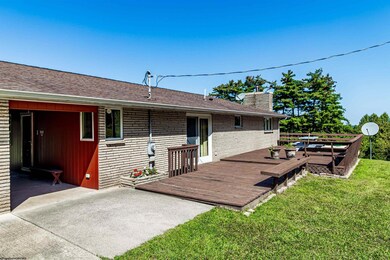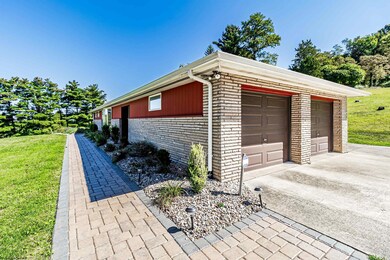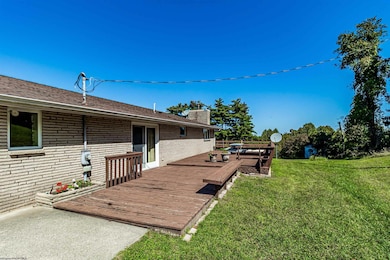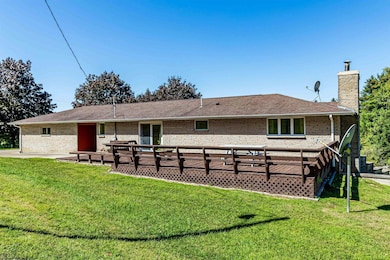1909 Halleck Rd Morgantown, WV 26508
Estimated payment $1,867/month
Highlights
- Barn
- Panoramic View
- Wood Burning Stove
- Ridgedale Elementary School Rated A-
- Deck
- Raised Ranch Architecture
About This Home
Highly desirable Halleck Rd location! Lovingly built by the first and only owners, thoughtful details and a picturesque location will greet you at 1909 Halleck Rd. Follow the meticulously landscaped pathway into a bright and airy living room with an Andersen 5 panel bay window overlooking the large yard all the way to the barn, enjoy home-cooked meals in the cozy kitchen with a nook that would make a fantastic pantry, a breakfast bar for extra seating adjacent to the dining room with Andersen sliding doors that lead out to an expansive private deck overlooking the valley. 2 large main floor bedrooms, with red oak hardwood flooring under the carpeting, and accessible shower and bathroom. The unfinished basement has endless possibilities with 3 large separate rooms to use as you please, including a half bath but plumbed for a shower or tub. The largest room with woodstove fireplace and 8ft Andersen sliding doors open to the back patio to create your own private outdoor hideaway. A whole house backup propane generator to give you peace of mind, 2 car garage attached to a breezeway entrance, so you'll always be out of the weather when you come home. Use your imagination for the 20x40 metal barn with a separate entrance, could be a great shop or storage garage!
Listing Agent
BERKSHIRE HATHAWAY HOMESERVICES TOUCHDOWN HOME PROS REALTY License #WVS180300426 Listed on: 09/23/2024

Home Details
Home Type
- Single Family
Est. Annual Taxes
- $917
Year Built
- Built in 1971
Lot Details
- 1.83 Acre Lot
- Lot Dimensions are 402x343x191x93
- Rural Setting
- Landscaped
- Sloped Lot
- Private Yard
- Property is zoned Single Family Residential
Property Views
- Panoramic
- Park or Greenbelt
Home Design
- Raised Ranch Architecture
- Brick Exterior Construction
- Block Foundation
- Frame Construction
- Shingle Roof
- Wood Siding
- Block Exterior
- Stone Siding
- Stone
Interior Spaces
- 1-Story Property
- Wood Burning Stove
- Fireplace Features Blower Fan
- Window Treatments
- Bay Window
- Dining Area
- Storage In Attic
Kitchen
- Built-In Oven
- Range
- Microwave
- Freezer
- Dishwasher
Flooring
- Wood
- Wall to Wall Carpet
- Concrete
- Vinyl
Bedrooms and Bathrooms
- 2 Bedrooms
- Cedar Closet
Laundry
- Dryer
- Washer
Unfinished Basement
- Walk-Out Basement
- Basement Fills Entire Space Under The House
- Interior and Exterior Basement Entry
- Sump Pump
Home Security
- Home Security System
- Intercom
- Storm Windows
- Storm Doors
- Carbon Monoxide Detectors
- Fire and Smoke Detector
Parking
- 2 Car Attached Garage
- Garage Door Opener
Outdoor Features
- Balcony
- Deck
- Patio
- Shed
- Porch
Schools
- Ridgedale Elementary School
- South Middle School
- Morgantown High School
Farming
- Barn
Utilities
- Humidifier
- Central Heating and Cooling System
- Heat Pump System
- 200+ Amp Service
- Whole House Permanent Generator
- Electric Water Heater
- Septic System
- High Speed Internet
- Cable TV Available
Community Details
- No Home Owners Association
- Public Transportation
Listing and Financial Details
- Assessor Parcel Number 82
Map
Home Values in the Area
Average Home Value in this Area
Tax History
| Year | Tax Paid | Tax Assessment Tax Assessment Total Assessment is a certain percentage of the fair market value that is determined by local assessors to be the total taxable value of land and additions on the property. | Land | Improvement |
|---|---|---|---|---|
| 2024 | $921 | $108,300 | $42,120 | $66,180 |
| 2023 | $941 | $108,300 | $42,120 | $66,180 |
| 2022 | $344 | $53,580 | $1,860 | $51,720 |
| 2021 | $548 | $73,200 | $20,760 | $52,440 |
| 2020 | $355 | $54,300 | $1,860 | $52,440 |
| 2019 | $365 | $55,080 | $1,860 | $53,220 |
| 2018 | $367 | $55,080 | $1,860 | $53,220 |
| 2017 | $563 | $73,560 | $19,620 | $53,940 |
| 2016 | $942 | $109,140 | $39,960 | $69,180 |
| 2015 | $742 | $93,360 | $24,180 | $69,180 |
| 2014 | $688 | $91,380 | $22,260 | $69,120 |
Property History
| Date | Event | Price | Change | Sq Ft Price |
|---|---|---|---|---|
| 09/03/2025 09/03/25 | For Sale | $339,000 | 0.0% | $283 / Sq Ft |
| 09/02/2025 09/02/25 | Off Market | $339,000 | -- | -- |
| 06/23/2025 06/23/25 | Price Changed | $339,000 | -2.9% | $283 / Sq Ft |
| 03/31/2025 03/31/25 | Price Changed | $349,000 | -1.7% | $291 / Sq Ft |
| 11/07/2024 11/07/24 | Price Changed | $355,000 | -1.4% | $296 / Sq Ft |
| 09/23/2024 09/23/24 | For Sale | $360,000 | -- | $300 / Sq Ft |
Source: North Central West Virginia REIN
MLS Number: 10156486
APN: 05-23-00820000
- TBD Halleck Rd
- Lot 5 Bear Butte Way
- Lot 4 Bear Butte Way
- Lot 6 Bear Butte Way
- Lot 14 Bear Butte Way
- Lot 20 Bear Butte Way
- Lot 7 Bear Butte Way
- Lot 17 Bear Butte Way
- Lot 22 Eagle Butte Way
- Lot 18 Eagle Butte Way
- Lot 15 Eagle Butte Way
- Lot 12 Eagle Butte Way
- Lot 11 Eagle Butte Way
- Lot 21 Eagle Butte Way
- Lot 10 Eagle Butte Way
- Lot 19 Eagle Butte Way
- Lot 13 Eagle Butte Way
- 57 Arielle Way
- 15 Molisee Rd
- 53 Owl St
- 291 Summer School Rd
- 1300 Dorsey Ln
- 1100 Eastgate Dr
- 1100 Eastgate Dr
- 1100 Eastgate Dr
- 480 Dorsey Ave Unit A
- 441 W Virginia Ave
- 441 W Virginia Ave
- 388 Dorsey Ave
- 124 Birds Eye View Dr
- 208 Logan Ave
- 26 Pineview Dr
- 343 Cole St
- 836 Augusta Ave
- 405 Kingwood St
- 492 Wilson Ave Unit A
- 330 Demain Ave Unit 330
- 99 Russell St
- 132 Simpson St
- 126 Simpson St Unit 1
