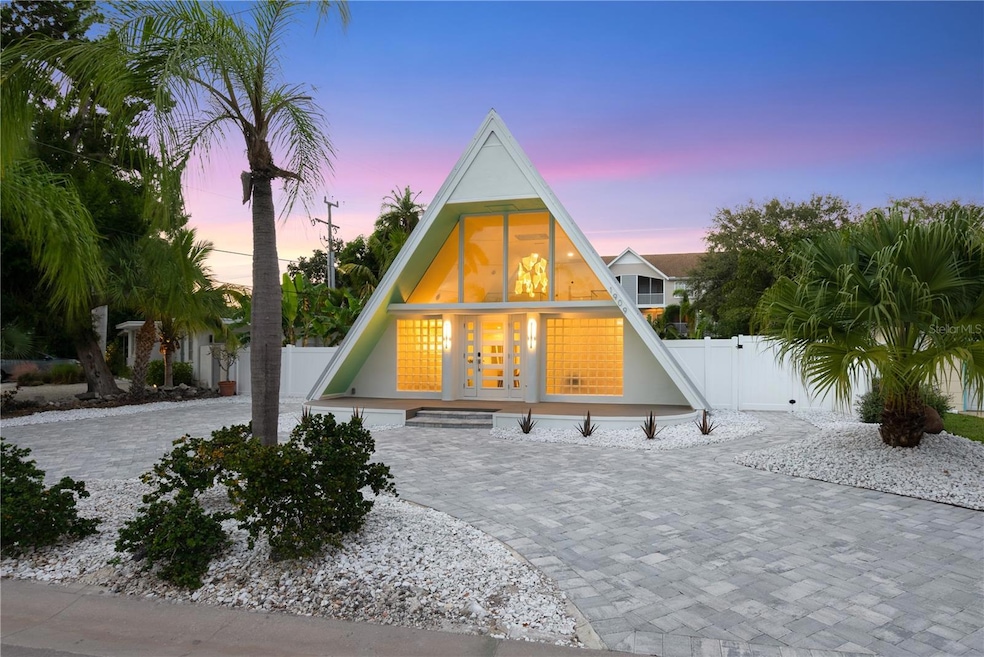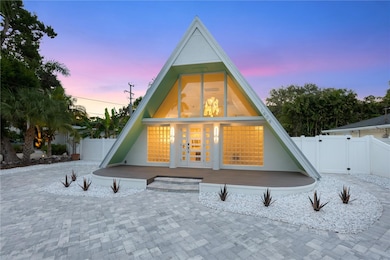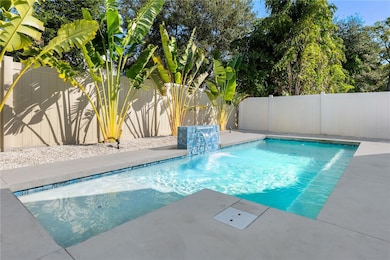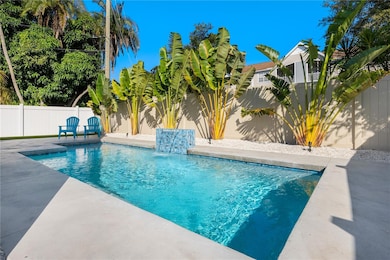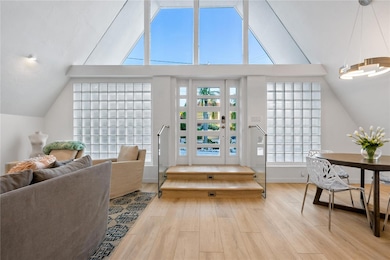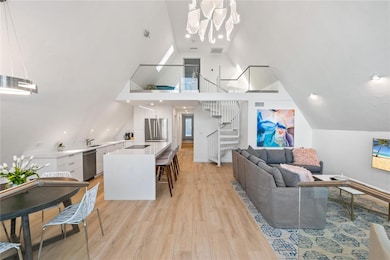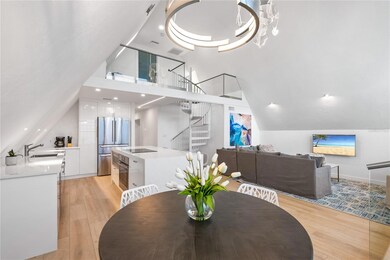1909 High Point Dr Sarasota, FL 34236
Downtown Sarasota NeighborhoodHighlights
- Property is near a marina
- Heated In Ground Pool
- Loft
- Southside Elementary School Rated A
- Deck
- High Ceiling
About This Home
Situated West-of-Trail, one will enjoy this bright, newly renovated, unique pool home on a street with mostly waterfront homes, featuring three beds and three baths, plus an office area that could be used as a fourth bedroom and offers a nice leather pull-out sofa. If another office space is needed, there is an additional loft space outside the primary suite. The main living area features Bosch appliances, artful light fixtures, a large island with seating, dining space and high ceilings. Other features are a large front porch deck space, interior laundry, artificial turf with grill area, and fully fenced-in yard with heated pool offering a water feature. All utilities included. The home is central to and minutes from Siesta Key, St. Armand's Circle/Lido Key, downtown and more. Walk to the Sarasota Arts Museum, grocery store, Southside and downtown restaurants and shops, Selby Botanical Gardens, Bayfront Park and Marina Jack. Rents are as follows: August-October: $7,900/mo, November-December: Inquire with exact dates, Jan and April: $15,000/mo, Feb and March: $19,900/mo, May-July: $12,000/mo. Weekly rentals allowed and will be prorated.
Listing Agent
PREMIER SOTHEBY'S INTERNATIONAL REALTY Brokerage Phone: 941-364-4000 License #3292947 Listed on: 08/30/2025

Home Details
Home Type
- Single Family
Est. Annual Taxes
- $7,572
Year Built
- Built in 1972
Lot Details
- 5,569 Sq Ft Lot
- Lot Dimensions are 100x49x79x76
- South Facing Home
- Fenced
Parking
- Circular Driveway
Interior Spaces
- 1,768 Sq Ft Home
- 2-Story Property
- High Ceiling
- Ceiling Fan
- Skylights
- Family Room Off Kitchen
- Living Room
- Den
- Loft
- Inside Utility
Kitchen
- Eat-In Kitchen
- Dinette
- Built-In Oven
- Cooktop
- Microwave
- Bosch Dishwasher
- Dishwasher
Flooring
- Carpet
- Tile
- Vinyl
Bedrooms and Bathrooms
- 3 Bedrooms
- Split Bedroom Floorplan
- En-Suite Bathroom
- 3 Full Bathrooms
- Bathtub With Separate Shower Stall
Laundry
- Laundry closet
- Dryer
- Washer
Pool
- Heated In Ground Pool
- Pool Lighting
- Heated Spa
- In Ground Spa
Outdoor Features
- Property is near a marina
- Deck
- Outdoor Storage
- Rear Porch
Schools
- Southside Elementary School
- Brookside Middle School
- Sarasota High School
Utilities
- Forced Air Zoned Heating and Cooling System
- Cable TV Available
Listing and Financial Details
- Residential Lease
- Security Deposit $2,000
- Property Available on 8/24/25
- The owner pays for cable TV, electricity, grounds care, insurance, internet, laundry, management, pest control, pool maintenance, sewer, trash collection, water
- $100 Application Fee
- 1-Week Minimum Lease Term
- Assessor Parcel Number 2036090045
Community Details
Overview
- No Home Owners Association
- High Point Circle Community
- High Point Circle Subdivision
Pet Policy
- Pets Allowed
Map
Source: Stellar MLS
MLS Number: A4663077
APN: 2036-09-0045
- 1938 High Point Dr
- 850 S Tamiami Trail Unit 207
- 850 S Tamiami Trail Unit 822
- 850 S Tamiami Trail Unit 203
- 850 S Tamiami Trail Unit 506
- 850 S Tamiami Trail Unit 836
- 850 S Tamiami Trail Unit 402
- 850 S Tamiami Trail Unit 301
- 850 S Tamiami Trail Unit 708
- 1821 Lincoln Dr
- 1838 Alta Vista St
- 1810 Lincoln Dr
- 835 S Osprey Ave Unit 101
- 1798 Lincoln Park Cir
- 1022 S Osprey Ave
- 825 S Osprey Ave Unit 302
- 825 S Osprey Ave Unit 104
- 1217 Holly Fern Ln
- 1750 Alta Vista St
- 1354 Tearose Place
- 850 S Tamiami Trail Unit 201
- 850 S Tamiami Trail Unit 406
- 850 S Tamiami Trail Unit 409
- 850 S Tamiami Trail Unit 401
- 850 S Tamiami Trail Unit 333
- 850 S Tamiami Trail Unit 721
- 850 S Tamiami Trail Unit 203
- 850 S Tamiami Trail Unit 225
- 850 S Tamiami Trail Unit 725
- 850 S Tamiami Trail Unit 123
- 850 S Tamiami Trail Unit 302
- 850 S Tamiami Trail Unit 425
- 850 S Tamiami Trail Unit 232
- 850 S Tamiami Trail Unit 230
- 850 S Tamiami Trail Unit 822
- 835 S Osprey Ave Unit 101
- 2141 Bay St
- 2155 Wood St Unit B17
- 2155 Wood St Unit A10
- 2155 Wood St Unit A-26
