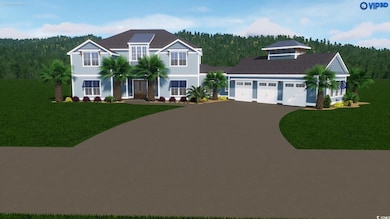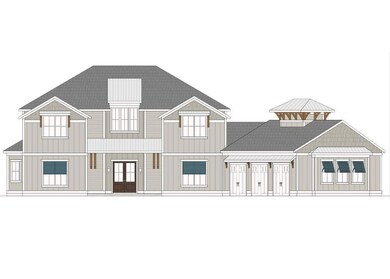1909 Indigo Cove Way Unit WSF 29 Calabash, SC 28467
Estimated payment $16,543/month
Highlights
- Private Beach
- Gated Community
- Creek or Stream View
- Media Room
- 0.59 Acre Lot
- Clubhouse
About This Home
Introducing The Riverview—a masterpiece of modern luxury and timeless coastal charm, to be custom-built along the serene banks of the Calabash River. This exclusive home offers a seamless blend of sophistication and comfort with over 4,200 heated square feet, a three-car garage, and thoughtfully curated indoor and outdoor living spaces—including a resort-style pool and expansive covered veranda for year-round enjoyment. Step through the covered entryway into a welcoming foyer, where natural light and open-concept design immediately set the tone. The heart of the home is the expansive living room, anchored by stunning views and connected to the gourmet kitchen, featuring a large island, walk-in pantry, and adjacent dining area perfect for hosting. The primary suite is a true retreat, privately tucked away and complete with a spacious sitting area, luxurious primary bath, oversized walk-in closet, and direct access to the covered veranda. An adjoining private retreat offers the perfect flex space for a home office, den, or reading nook. Three additional bedrooms—each with their own en-suite bath—are thoughtfully spaced throughout the home for optimal privacy and comfort. A dedicated study, elegant powder room, spacious laundry room, and garage storage area further enhance daily living. Outdoor living takes center stage with a covered veranda overlooking the in-ground pool, creating a private backyard oasis that captures the essence of riverfront living. There's even space to explore options like an outdoor kitchen or fire pit area. Still time to customize finishes and design touches to make it distinctly yours. Luxury. Privacy. Waterfront serenity. The Riverview brings it all home. Photos are for illustration purposes only and may depict optional features, upgrades, or a similar home.
Home Details
Home Type
- Single Family
Year Built
- 2026
Lot Details
- 0.59 Acre Lot
- Property fronts a marsh
- Private Beach
- Rectangular Lot
- Property is zoned Ca-R-6
HOA Fees
- $267 Monthly HOA Fees
Parking
- 3 Car Attached Garage
- Side Facing Garage
- Garage Door Opener
Home Design
- Home to be built
- Bi-Level Home
- Slab Foundation
- Concrete Siding
Interior Spaces
- 4,242 Sq Ft Home
- Insulated Doors
- Entrance Foyer
- Family Room with Fireplace
- Living Room with Fireplace
- Formal Dining Room
- Media Room
- Loft
- Bonus Room
- Luxury Vinyl Tile Flooring
- Creek or Stream Views
- Fire and Smoke Detector
Kitchen
- Breakfast Bar
- Walk-In Pantry
- Range with Range Hood
- Microwave
- Dishwasher
- Stainless Steel Appliances
- Kitchen Island
- Solid Surface Countertops
- Disposal
Bedrooms and Bathrooms
- 4 Bedrooms
- Main Floor Bedroom
- Bathroom on Main Level
Laundry
- Laundry Room
- Washer and Dryer Hookup
Accessible Home Design
- No Carpet
Outdoor Features
- Balcony
- Front Porch
Schools
- Jesse Mae Monroe Elementary School
- Shallotte Middle School
- West Brunswick High School
Utilities
- Central Heating and Cooling System
- Underground Utilities
- Water Heater
- Phone Available
- Cable TV Available
Listing and Financial Details
- Home warranty included in the sale of the property
Community Details
Overview
- Association fees include electric common, legal and accounting, common maint/repair, manager, pool service, recreation facilities, security, trash pickup
- Built by Kingfish Bay Development, LLC
- The community has rules related to allowable golf cart usage in the community
Recreation
- Community Pool
Additional Features
- Clubhouse
- Security
- Gated Community
Map
Home Values in the Area
Average Home Value in this Area
Property History
| Date | Event | Price | List to Sale | Price per Sq Ft |
|---|---|---|---|---|
| 10/20/2025 10/20/25 | For Sale | $2,599,900 | -- | $613 / Sq Ft |
Source: Coastal Carolinas Association of REALTORS®
MLS Number: 2525435
- 1909 Indigo Cove Way
- 1561 Coastal Cove Ln
- 1953 Indigo Cove Way
- 1957 Indigo Cove Way
- 1529 Coastal Cove Ln
- 1961 Indigo Cove Way
- 1965 Indigo Cove Way
- 1975 Indigo Cove Way
- 1976 Indigo Cove Way
- 2220 Bungalow Parc Way
- 1111 River Dr SW
- 2030 Manor Parc Dr
- 1074 Wilson Ave SW
- 1170 Wilson Ave SW
- 1043 High Point Ave SW
- 1282 Beach Dr SW
- 1208 Halter Place NW
- 1238 Halter Place NW
- 468 Goldenrod Terrace Unit Lot 60
- 9202 Shady Forest
- 7112 Town Center Rd
- 660 Aubrey Ln
- 128c Marcella Ln Ln Unit 102
- 891 Mh Marina Rd Unit 1
- 908 Resort Cir Unit Seashell
- 908 Resort Cir Unit 108
- 10174 Beach Dr SW Unit 309
- 1035 Brightwater Way
- 210 Twin Lakes Ct
- 3226 NW Edgemead Cir
- 125 Royal Poste Rd Unit ID1322116P
- 125 Royal Poste Rd Unit ID1322119P
- 165 Royal Poste Rd Unit 2912
- 31 Quaker Ridge Dr Unit Meander
- 31 Quaker Ridge Dr Unit Cascade
- 614 Silos Way
- 2100 Wild Indigo Cir NW
- 2096 Wild Indigo Cir NW
- 2092 Wild Indigo Cir NW
- 31 Carolina Shores Pkwy







