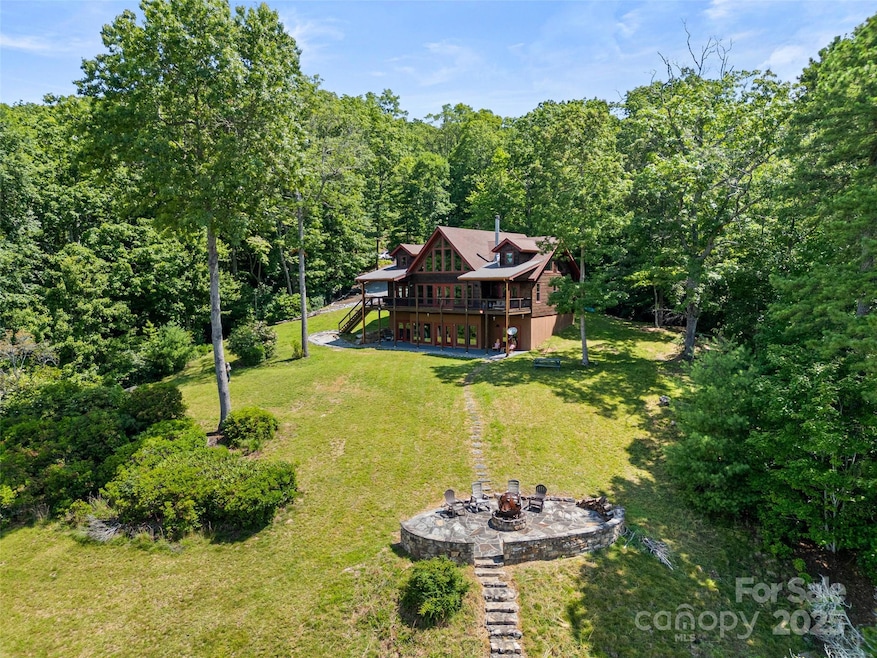
1909 Kentwood Ln Pisgah Forest, NC 28768
Estimated payment $9,139/month
Highlights
- Mountain View
- Fireplace
- Forced Air Heating System
- Wine Refrigerator
- Bar Fridge
- Wood Siding
About This Home
Welcome to 1909 Kentwood Ln, a modern mountain retreat on nearly 13 private,wooded acres in Pisgah Forest.This 4-bed/4-bath home is approx. 4200 sq.ft of open living space.The main floor features vaulted ceilings and expansive windows.The kitchen boasts granite counters, stainless appliances, and Alder wood cabinets.The primary suite has vaulted ceiling, en-suite bath, walk-in closet. Each add’l bedroom has access to a full bath-perfect for guests.Enjoy the large deck overlooking spectacular short/long range views, showcasing Mt Toxaway, Hogback and Blue Ridge Pkwy.This pristine property is at the very end of the sub and has multiple large boulder outcroppings, pond, creek, abundant wildlife and trails to explore.The fully finished lower level has its own master en-suite with expansive views, a bar and gameroom to fulfill all your entertaining needs.Minutes from downtown Brevard and close to Pisgah Forest /DuPont Forest, this home is a perfect mix of comfort and mountain living.
Listing Agent
Looking Glass Realty Brokerage Email: Paul@LookingGlassRealty.com License #247247 Listed on: 07/02/2025
Home Details
Home Type
- Single Family
Est. Annual Taxes
- $5,313
Year Built
- Built in 2015
HOA Fees
- $22 Monthly HOA Fees
Parking
- Driveway
Home Design
- Cabin
- Wood Siding
Interior Spaces
- 2-Story Property
- Bar Fridge
- Fireplace
- Mountain Views
- Finished Basement
- Crawl Space
Kitchen
- Microwave
- Dishwasher
- Wine Refrigerator
Bedrooms and Bathrooms
- 4 Full Bathrooms
Schools
- Pisgah Forest Elementary School
- Brevard Middle School
- Brevard High School
Utilities
- Forced Air Heating System
- Heat Pump System
- Heating System Uses Propane
- Private Sewer
Community Details
- Tim Arnst Association
- Blue Ridge Overlook Subdivision
- Mandatory home owners association
Listing and Financial Details
- Assessor Parcel Number 9505-28-0798-000
Map
Home Values in the Area
Average Home Value in this Area
Tax History
| Year | Tax Paid | Tax Assessment Tax Assessment Total Assessment is a certain percentage of the fair market value that is determined by local assessors to be the total taxable value of land and additions on the property. | Land | Improvement |
|---|---|---|---|---|
| 2025 | $5,313 | $1,105,720 | $215,010 | $890,710 |
| 2024 | $4,763 | $723,480 | $273,880 | $449,600 |
| 2023 | $4,763 | $723,480 | $273,880 | $449,600 |
| 2022 | $4,763 | $723,480 | $273,880 | $449,600 |
| 2021 | $4,726 | $723,480 | $273,880 | $449,600 |
| 2020 | $4,526 | $650,280 | $0 | $0 |
| 2019 | $4,493 | $650,280 | $0 | $0 |
| 2018 | $3,681 | $650,280 | $0 | $0 |
| 2017 | $3,487 | $597,070 | $0 | $0 |
| 2016 | $2,747 | $597,070 | $0 | $0 |
| 2015 | -- | $194,700 | $194,700 | $0 |
| 2014 | -- | $194,700 | $194,700 | $0 |
Property History
| Date | Event | Price | Change | Sq Ft Price |
|---|---|---|---|---|
| 08/18/2025 08/18/25 | Price Changed | $1,595,000 | -11.1% | $379 / Sq Ft |
| 07/02/2025 07/02/25 | For Sale | $1,795,000 | +492.4% | $426 / Sq Ft |
| 10/31/2013 10/31/13 | Sold | $303,000 | -13.2% | -- |
| 10/18/2013 10/18/13 | Pending | -- | -- | -- |
| 04/13/2013 04/13/13 | For Sale | $349,000 | -- | -- |
Purchase History
| Date | Type | Sale Price | Title Company |
|---|---|---|---|
| Warranty Deed | $3,030 | None Available | |
| Warranty Deed | $195,000 | Chicago Title Insurance Co |
Mortgage History
| Date | Status | Loan Amount | Loan Type |
|---|---|---|---|
| Open | $250,000 | Construction |
Similar Homes in the area
Source: Canopy MLS (Canopy Realtor® Association)
MLS Number: 4276045
APN: 9505-28-0798-000
- 1064 Skye Dr
- 21 School House Rd
- TBD Breezewood Cir Unit 17 & 18
- 0 School House Rd
- 28 Concept Dr
- 30 Concept Dr
- 219 Kentwood Ln
- 1663 Williamson Creek Rd
- 1026 Campbell Dr
- 142 Paisley Ln
- 207 Aberdeen Ln
- Lot 68 Cherrywood Ln
- 94 Sweetwater Ln
- TBD Dundee Ln Unit 6
- Lot 1 & 2 Dundee Ln Unit 1 & 2
- 1360 Glen Cannon Dr
- 1270 Glen Cannon Dr
- 554 Pisgah Forest Dr
- Tract A Cherrywood Ln Unit A
- 1315 Glen Cannon Dr
- 40 Bluebird Ln
- 1225 Becky Mountain Rd
- 433 S Broad St
- 221 Indian Ridge Trail
- 1716 Pleasant Grove Church Rd
- 46 Madison Heights Dr
- 1175 Kilpatrick Rd
- 109 Limberlost Dr Unit house
- 138 Elson Ave
- 316 S Rugby Rd
- 19 Lake Dr Unit E8
- 707 Rhodes Park Dr
- 1101 Cherokee Dr
- 922 1st Ave W
- 105 Campbell Dr
- 550 Courtwood Ln Unit 3
- 308 Rose St Unit A
- 616 5th Ave W Unit 24
- 325 Comet Dr
- 1415 Greenville Hwy






