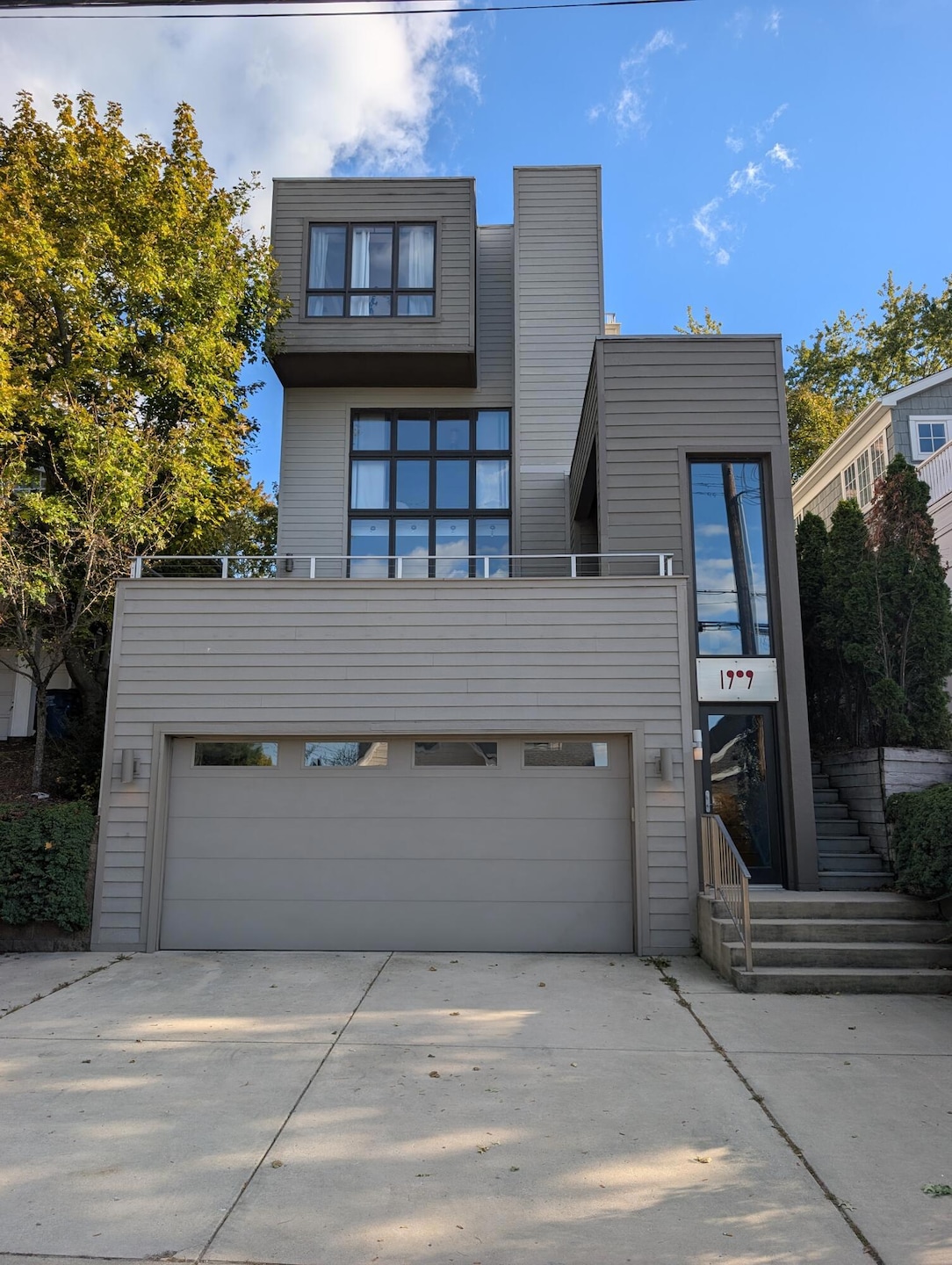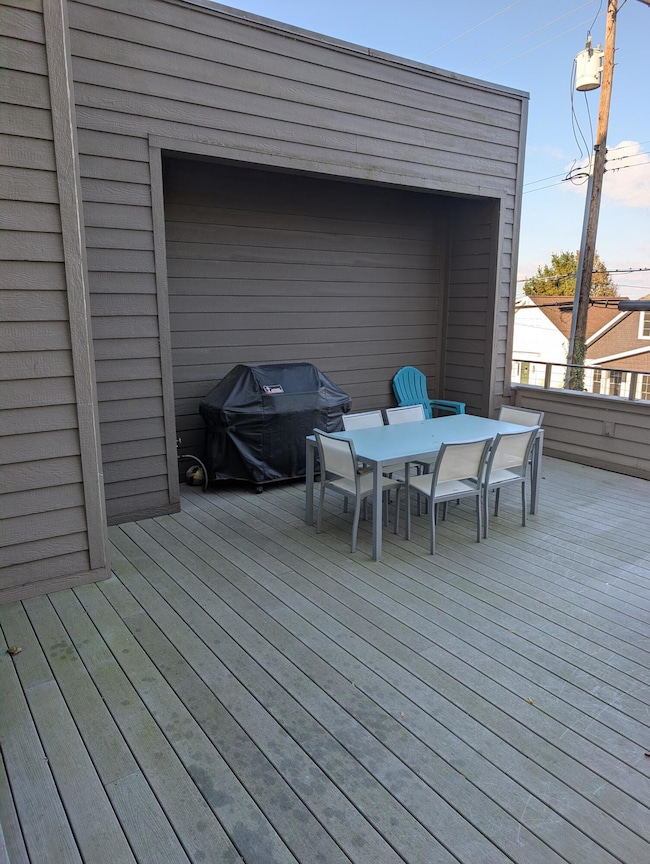1909 Lake Shore Dr Long Beach, IN 46360
Estimated payment $11,157/month
Highlights
- Hot Property
- Deck
- Wood Flooring
- Lake View
- Wooded Lot
- No HOA
About This Home
1909 Lake Shore Drive, Long Beach - Stunning 4-Level Mid-Century Home with Lake Michigan Views This exceptional 4-level home offers a perfect blend of mid-century design and modern luxury. Located just steps from the beach, it features breathtaking views of Lake Michigan The ground level includes a 2-car garage with direct access, while the main living level boasts a sunny living room leading out to a 20-foot deck, a large family room with fireplace, and a chef's kitchen with custom Berch cabinets and an eat-in area. Upstairs, you'll find two master bedrooms, and two additional bedrooms. The top level is a fantastic loft bedroom with floor to ceiling windows and a private deck. The home is fully updated and includes a convenient elevator serving all levels. Don't miss this unique opportunity to own a piece of architectural excellence exclusively designed by Bamesbeger Architecture.
Home Details
Home Type
- Single Family
Est. Annual Taxes
- $14,112
Year Built
- Built in 2008
Lot Details
- 6,000 Sq Ft Lot
- Landscaped
- Wooded Lot
Parking
- 2 Car Attached Garage
- Garage Door Opener
- Off-Street Parking
Home Design
- Composition Roof
Interior Spaces
- 3-Story Property
- Insulated Windows
- Blinds
- Aluminum Window Frames
- Family Room with Fireplace
- Living Room
- Lake Views
- Fire and Smoke Detector
Kitchen
- Gas Range
- Range Hood
- Microwave
- Dishwasher
Flooring
- Wood
- Carpet
Bedrooms and Bathrooms
- 5 Bedrooms
- 4 Full Bathrooms
Laundry
- Laundry Room
- Laundry on main level
- Dryer
- Washer
- Sink Near Laundry
Accessible Home Design
- Accessibility Features
Outdoor Features
- Deck
- Front Porch
Utilities
- Forced Air Zoned Heating and Cooling System
- Heating System Uses Natural Gas
Community Details
- No Home Owners Association
- Long Beach Add Subdivision
Listing and Financial Details
- Assessor Parcel Number 460115452004000023
Map
Home Values in the Area
Average Home Value in this Area
Tax History
| Year | Tax Paid | Tax Assessment Tax Assessment Total Assessment is a certain percentage of the fair market value that is determined by local assessors to be the total taxable value of land and additions on the property. | Land | Improvement |
|---|---|---|---|---|
| 2024 | $14,310 | $711,900 | $252,000 | $459,900 |
| 2022 | $14,516 | $725,800 | $252,000 | $473,800 |
| 2021 | $12,378 | $618,900 | $280,000 | $338,900 |
| 2020 | $12,378 | $618,900 | $280,000 | $338,900 |
| 2019 | $10,933 | $553,300 | $280,000 | $273,300 |
| 2018 | $11,114 | $553,300 | $280,000 | $273,300 |
| 2017 | $15,035 | $751,300 | $440,000 | $311,300 |
| 2016 | $14,277 | $763,100 | $440,000 | $323,100 |
| 2014 | $14,058 | $752,700 | $440,000 | $312,700 |
Property History
| Date | Event | Price | List to Sale | Price per Sq Ft | Prior Sale |
|---|---|---|---|---|---|
| 11/07/2025 11/07/25 | For Sale | $1,890,000 | +148.7% | $645 / Sq Ft | |
| 07/26/2021 07/26/21 | Sold | $760,000 | 0.0% | $222 / Sq Ft | View Prior Sale |
| 07/15/2021 07/15/21 | Pending | -- | -- | -- | |
| 03/25/2021 03/25/21 | For Sale | $760,000 | -- | $222 / Sq Ft |
Source: Northwest Indiana Association of REALTORS®
MLS Number: 830171
APN: 46-01-15-452-004.000-023
- 2005 Oriole Trail
- 2022 Bellevire Ave
- 403 Lake Shore Dr
- 0 - Lot 166b Court Blvd
- 2203 Florimond Dr
- 1937 Lake Shore Dr
- 2306 Lake Shore Dr
- 2220 Oriole Trail
- 0 Birdella Ln
- 709 Birdella Ct
- 0 Ruth St
- 0 Dahlia St
- 2300 Shorewood Dr
- 0 N Karwick Rd
- 0 Shorewood Dr
- 104 Keyo Dr
- 0 U S 12
- 0 - Lot 165b Camp Ct
- 812 Washington Park Blvd
- 802 Washington Park Blvd
- 1 Court Blvd
- 1000 Long Beach Ln
- 202 Lake Hills Rd Unit ID1328970P
- 207 Westwood Dr
- 721 N Carroll Ave Unit 1
- 501 N Dickson St Unit ID1328958P
- 325 N Calumet Ave
- 424 E 10th St Unit 1
- 319 S Porter St Unit ID1328988P
- 510 S Carroll Ave Unit ID1328982P
- 517 Davidson St Unit ID1328971P
- 525 Franklin St Unit 3
- 1902 Greenwood Ave Unit ID1328977P
- 112 E Warren St
- 1316 Franklin St Unit 2
- 104 E William St
- 821 Buffalo St Unit Upper
- 1204 Manhattan St
- 228 W Barker Ave Unit 1
- 1101 Salem St







